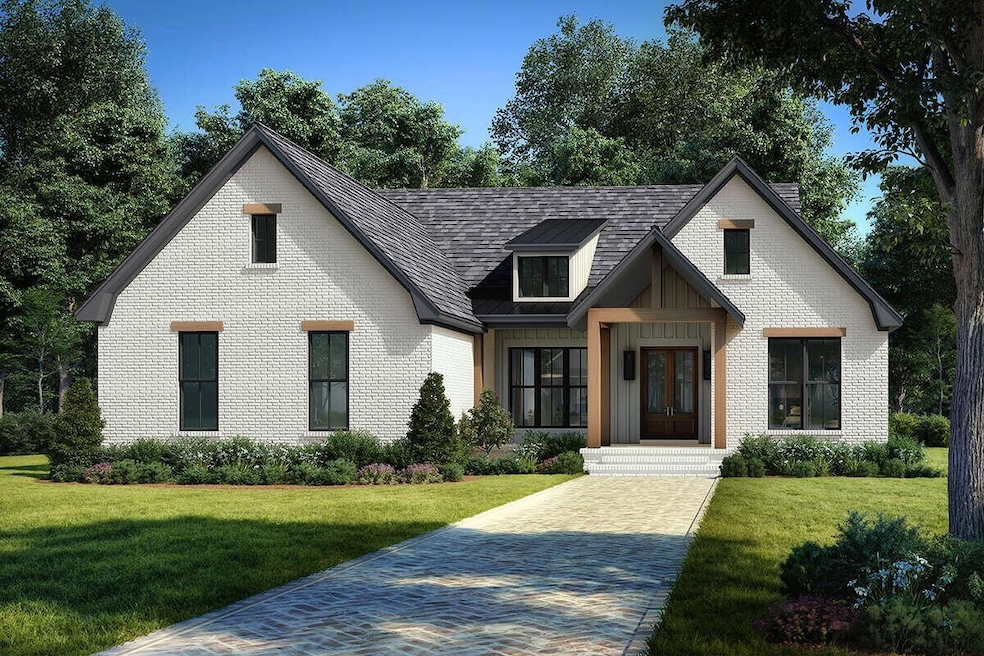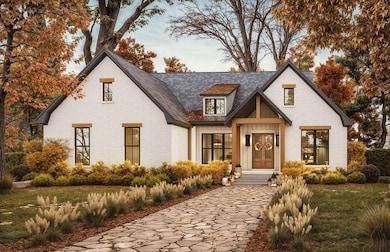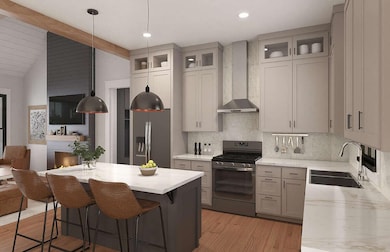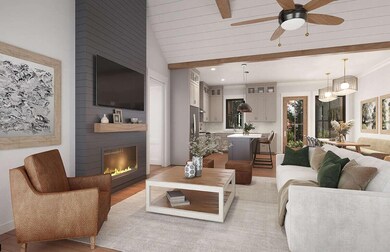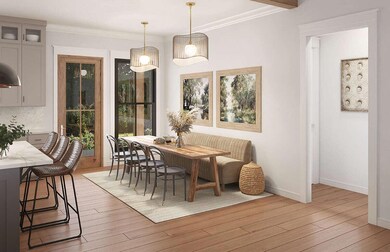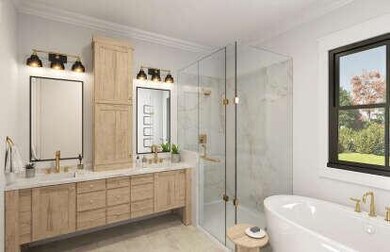Estimated payment $4,035/month
Total Views
15,902
3
Beds
2
Baths
--
Sq Ft
--
Price per Sq Ft
Highlights
- New Construction
- 1.02 Acre Lot
- Ranch Style House
- Longbranch Elementary School Rated A
- Pond
- Private Yard
About This Home
This beautiful home could be built just for you by Oak and Stone Development. Enjoy modern finishes and one floor living, close to all of the great places that are coming to Union, KY! This is just an example of what could be built on this lot and one of the many floor plans built by Oak and Stone. All specs, finishes and other details are TBD. Pricing will be based off of final selections.
Home Details
Home Type
- Single Family
Year Built
- Built in 2025 | New Construction
Lot Details
- 1.02 Acre Lot
- Lot Dimensions are 134.58 x 556.99
- Property fronts a private road
- Cleared Lot
- Private Yard
Parking
- 2 Car Garage
- Driveway
Home Design
- Ranch Style House
- Poured Concrete
- Shingle Roof
- Vertical Siding
Interior Spaces
- Electric Fireplace
- Vinyl Clad Windows
- Insulated Windows
- Living Room
- Dining Room
- Basement
Kitchen
- Electric Oven
- Microwave
- Dishwasher
- Stainless Steel Appliances
- Kitchen Island
Bedrooms and Bathrooms
- 3 Bedrooms
- En-Suite Bathroom
- 2 Full Bathrooms
- Double Vanity
- Soaking Tub
- Bathtub with Shower
- Shower Only
Laundry
- Laundry Room
- Laundry on main level
Outdoor Features
- Pond
- Porch
Schools
- Longbranch Elementary School
- Ockerman Middle School
- Cooper High School
Utilities
- Central Air
- Heating Available
- Septic Tank
- Cable TV Available
Community Details
- No Home Owners Association
Map
Create a Home Valuation Report for This Property
The Home Valuation Report is an in-depth analysis detailing your home's value as well as a comparison with similar homes in the area
Home Values in the Area
Average Home Value in this Area
Property History
| Date | Event | Price | List to Sale | Price per Sq Ft |
|---|---|---|---|---|
| 06/04/2025 06/04/25 | For Sale | $645,000 | -- | -- |
Source: Northern Kentucky Multiple Listing Service
Source: Northern Kentucky Multiple Listing Service
MLS Number: 633107
Nearby Homes
- 2381 Longbranch Rd-Lot 3 Rd
- 2381 Longbranch Rd-Lot 5 Rd
- 2381 Longbranch Rd-Lot 1 Rd
- 2618 Saint Charles Cir
- 3029 Nottoway Ct
- 8601 Marais Dr
- 5000 Loch Dr
- 8791 Marais Dr
- 8784 Marais Dr
- 2719 Chateau Ct
- 8812 Marais Dr
- MCKENZIE Plan at Aberdeen - Patio Homes
- ALWICK Plan at Aberdeen - Glen
- WEMBLEY Plan at Aberdeen - Glen
- BENNETT Plan at Aberdeen - Highlands
- NAPLES Plan at Aberdeen - Highlands
- SHELBURN Plan at Aberdeen - Glen
- ALDEN Plan at Aberdeen - Highlands
- HIALEAH Plan at Aberdeen - Highlands
- BEACHWOOD Plan at Aberdeen - Patio Homes
- 8423 Old World Ct
- 2258 Antoinette Way
- 9097 Royal Oak Ln Unit 5
- 1919 Promenade Cir
- 34 Rio Grande Cir Unit 7
- 3000 Affinity Fields
- 8133 Rose Petal Dr
- 1620 Corinthian Dr
- 8428 Stratford Ct
- 8540 Concerto Ct
- 1172 Retriever Way Unit 205
- 1445 Urlage Dr
- 239 Landon Ct
- 9366 Lago Mar Ct
- 1000 Tamarack Cir
- 646 Meadowlands Trail
- 795 Marni Cir
- 8134 Diane
- 1700 Charleston Ct
- 780 Weaver Rd
