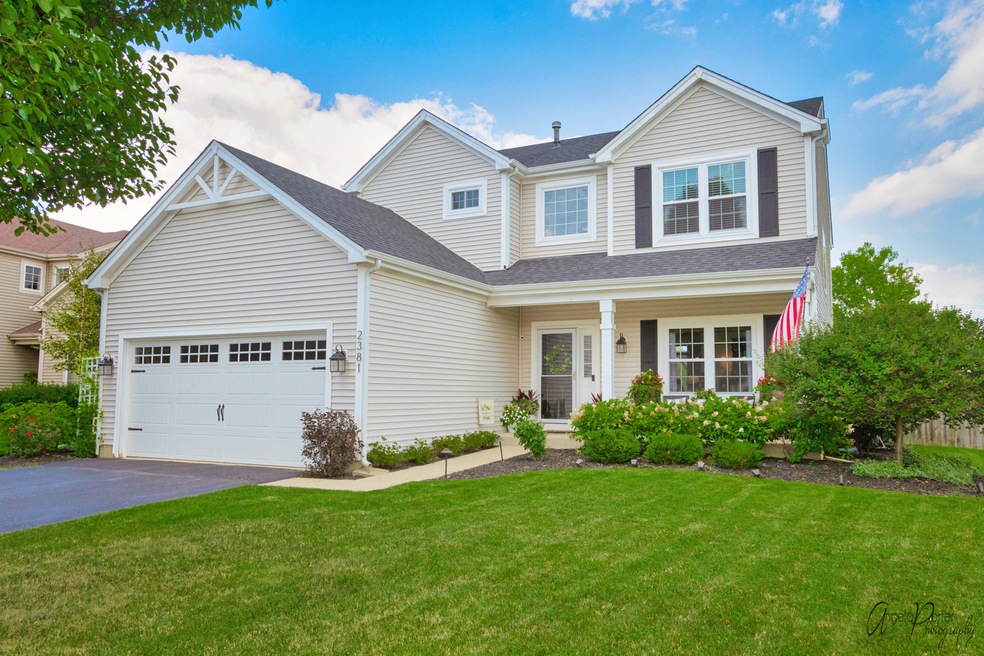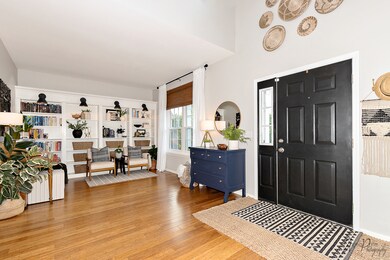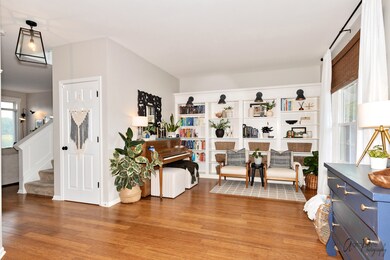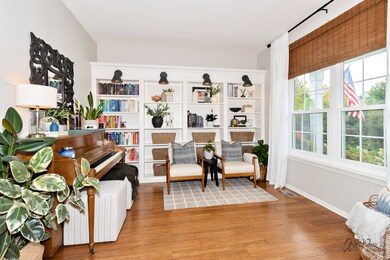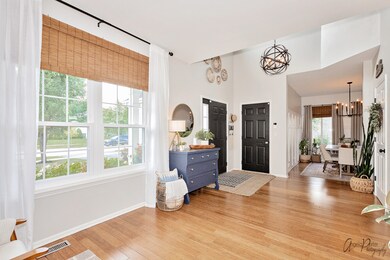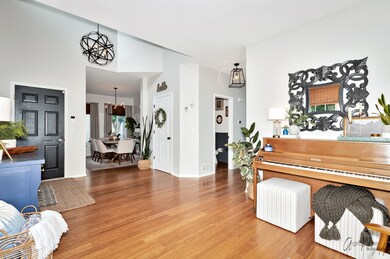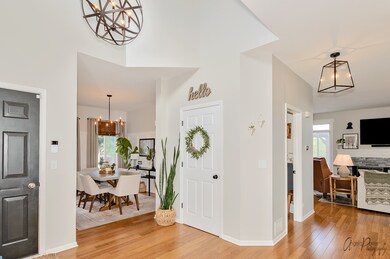
2381 N Salem Ln Round Lake Beach, IL 60073
Highlights
- Water Views
- Spa
- Landscaped Professionally
- Thompson Elementary School Rated A-
- Open Floorplan
- 3-minute walk to Sutton on the Lake Park
About This Home
As of November 2022An enviable combination of stunning upgrades, a backyard that backs up to walking trails, and a nature preserve PLUS great schools with Thompson elementary and Grayslake North! 4 bedrooms plus 2.5 baths and an open floor plan that says " entertain here!" A cozy front porch greets you and your guests as you enter this breathtaking remodeled home. The open foyer leads to a formal sitting room with custom built-in bookcases- wood floors flow throughout the main level making it easy to go from room to room and enjoy the noteworthy craftsmanship. The family room with refaced fireplace and wall of windows creates a heartwarming space to curl up on those chilly fall nights. Love to cook? Then you will love this light and bright kitchen with upgraded SS appliances, a large island with a breakfast bar, steps away from a formal dining room, and so much natural light! Sliders lead to a dreamy backyard sanctuary with a large deck, fire pit, shed, and privacy fence. The second level features 4 abundant bedrooms including a master suite right out of a magazine. The master suite has an alluring fireplace, vaulted ceilings, an upgraded private bath, and a walk-in closet. The other 3 bedrooms share a stunning hall bath remodeled to perfection. Wake up every day in this sophisticated home that has everything you could want/need! Relax in the lap of luxury and call it HOME!
Last Agent to Sell the Property
Compass License #475129164 Listed on: 09/07/2022

Home Details
Home Type
- Single Family
Est. Annual Taxes
- $8,771
Year Built
- Built in 1998 | Remodeled in 2021
Lot Details
- 7,841 Sq Ft Lot
- Lot Dimensions are 57x120x79x120
- Property is adjacent to nature preserve
- Fenced Yard
- Landscaped Professionally
Parking
- 2 Car Attached Garage
- No Garage
- Driveway
- Parking Space is Owned
Home Design
- Traditional Architecture
Interior Spaces
- 2,219 Sq Ft Home
- 2-Story Property
- Open Floorplan
- Built-In Features
- Bookcases
- Vaulted Ceiling
- Fireplace With Gas Starter
- Family Room with Fireplace
- Living Room
- Formal Dining Room
- Wood Flooring
- Water Views
- Unfinished Basement
- Basement Fills Entire Space Under The House
- Storm Screens
Kitchen
- Range<<rangeHoodToken>>
- <<microwave>>
- Dishwasher
- Stainless Steel Appliances
Bedrooms and Bathrooms
- 4 Bedrooms
- 4 Potential Bedrooms
- Walk-In Closet
- Dual Sinks
- Garden Bath
Laundry
- Dryer
- Washer
Outdoor Features
- Spa
- Deck
Location
- Property is near a park
Schools
- William L Thompson Elementary School
- Peter J Palombi Middle School
- Grayslake North High School
Utilities
- Forced Air Heating and Cooling System
- Heating System Uses Natural Gas
Listing and Financial Details
- Homeowner Tax Exemptions
Community Details
Overview
- Silver Oaks Subdivision
- Community Lake
Recreation
- Tennis Courts
Ownership History
Purchase Details
Home Financials for this Owner
Home Financials are based on the most recent Mortgage that was taken out on this home.Purchase Details
Home Financials for this Owner
Home Financials are based on the most recent Mortgage that was taken out on this home.Purchase Details
Purchase Details
Purchase Details
Home Financials for this Owner
Home Financials are based on the most recent Mortgage that was taken out on this home.Similar Homes in the area
Home Values in the Area
Average Home Value in this Area
Purchase History
| Date | Type | Sale Price | Title Company |
|---|---|---|---|
| Warranty Deed | $355,000 | Chicago Title Insurance Compan | |
| Special Warranty Deed | $189,500 | Central Illinois Title Co | |
| Sheriffs Deed | -- | None Available | |
| Interfamily Deed Transfer | -- | None Available | |
| Warranty Deed | $195,000 | Ticor Title |
Mortgage History
| Date | Status | Loan Amount | Loan Type |
|---|---|---|---|
| Open | $367,780 | VA | |
| Previous Owner | $174,000 | New Conventional | |
| Previous Owner | $170,100 | New Conventional | |
| Previous Owner | $216,000 | Unknown | |
| Previous Owner | $30,000 | Unknown | |
| Previous Owner | $174,400 | Unknown | |
| Previous Owner | $185,100 | No Value Available |
Property History
| Date | Event | Price | Change | Sq Ft Price |
|---|---|---|---|---|
| 11/02/2022 11/02/22 | Sold | $355,000 | +1.4% | $160 / Sq Ft |
| 09/30/2022 09/30/22 | Pending | -- | -- | -- |
| 09/25/2022 09/25/22 | For Sale | $350,000 | -1.4% | $158 / Sq Ft |
| 09/23/2022 09/23/22 | Off Market | $355,000 | -- | -- |
| 09/10/2022 09/10/22 | For Sale | $350,000 | -1.4% | $158 / Sq Ft |
| 09/09/2022 09/09/22 | Off Market | $355,000 | -- | -- |
| 09/09/2022 09/09/22 | Pending | -- | -- | -- |
| 09/07/2022 09/07/22 | For Sale | $350,000 | +84.7% | $158 / Sq Ft |
| 11/07/2014 11/07/14 | Sold | $189,500 | -5.2% | $85 / Sq Ft |
| 10/16/2014 10/16/14 | Pending | -- | -- | -- |
| 09/26/2014 09/26/14 | For Sale | $199,900 | -- | $90 / Sq Ft |
Tax History Compared to Growth
Tax History
| Year | Tax Paid | Tax Assessment Tax Assessment Total Assessment is a certain percentage of the fair market value that is determined by local assessors to be the total taxable value of land and additions on the property. | Land | Improvement |
|---|---|---|---|---|
| 2024 | $11,062 | $110,790 | $15,346 | $95,444 |
| 2023 | $11,062 | $97,888 | $13,559 | $84,329 |
| 2022 | $9,067 | $84,246 | $9,652 | $74,594 |
| 2021 | $8,771 | $78,259 | $8,966 | $69,293 |
| 2020 | $9,099 | $75,752 | $8,679 | $67,073 |
| 2019 | $9,192 | $72,803 | $8,341 | $64,462 |
| 2018 | $8,868 | $69,017 | $9,328 | $59,689 |
| 2017 | $8,876 | $67,176 | $9,079 | $58,097 |
| 2016 | $8,627 | $64,456 | $8,711 | $55,745 |
| 2015 | $8,466 | $60,200 | $8,136 | $52,064 |
| 2014 | $7,686 | $57,315 | $8,096 | $49,219 |
| 2012 | $7,064 | $57,591 | $8,135 | $49,456 |
Agents Affiliated with this Home
-
Barbara Kuebler-Noote

Seller's Agent in 2022
Barbara Kuebler-Noote
Compass
(224) 540-3971
28 in this area
324 Total Sales
-
Kim Sibley

Buyer's Agent in 2022
Kim Sibley
Baird Warner
(847) 372-7594
1 in this area
27 Total Sales
-
Basilio Jimenez

Seller's Agent in 2014
Basilio Jimenez
Baird Warner
(847) 602-5280
4 in this area
68 Total Sales
-
L
Seller Co-Listing Agent in 2014
Lucie Kim
Century 21 Affiliated
Map
Source: Midwest Real Estate Data (MRED)
MLS Number: 11622306
APN: 06-09-409-013
- 638 E Princeton Ct
- 452 E Castlebar Ct
- 2227 N Quaker Hollow Ln
- 2181 N Stonehedge Ct
- 2325 N Lenox Ct
- 36441 N James Ct
- 261 E Camden Ln
- 2164 N Cheswick Ct Unit 8
- 22271 W Terry Dr S
- 2184 N Masters Ln
- 36909 N Richard Ln
- 21 E Dahlia Ln
- 82 E Green Valley Ct
- 36664 N Helen Dr
- 36417 N Lawrence Ct
- 2351 Masters Ln
- 36915 N Mary Dr
- 36896 N James Dr
- 22315 W Terry Dr N
- 1999 N Amber Prairie Way
