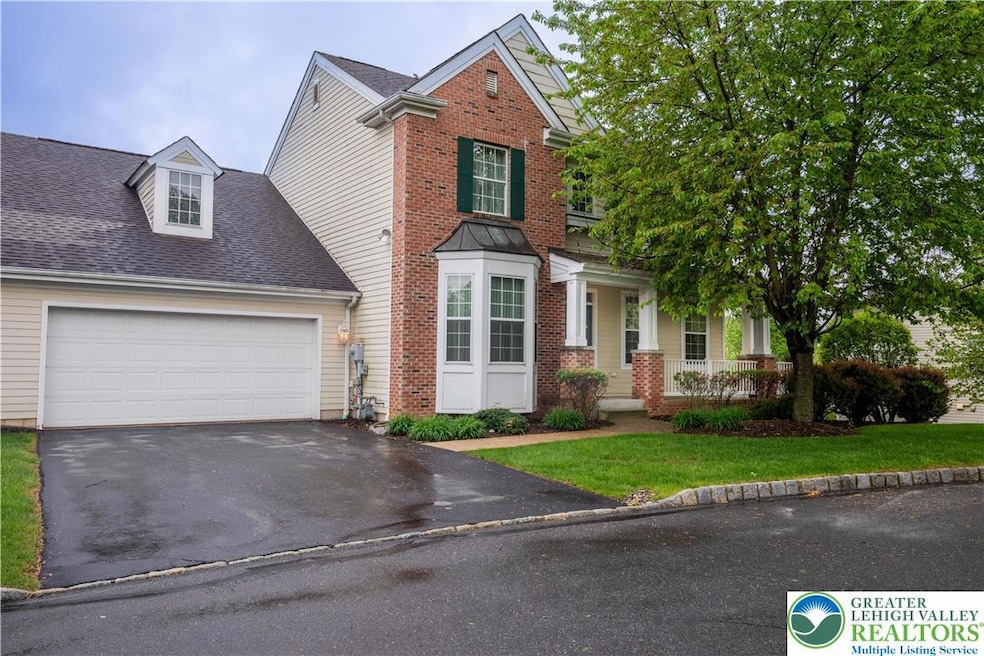
2381 Napa Dr Easton, PA 18040
Highlights
- Panoramic View
- Living Room with Fireplace
- Covered Patio or Porch
- Deck
- Loft
- Separate Outdoor Workshop
About This Home
As of July 2025Rare opportunity to live on the golf course in Riverview Estates with a view of the 14th hole from your deck. Active Adult 55 plus community offers outside maintenance included in your HOA plus a monthly calendar with great activities and amenities with private clubhouse. Almost 3,000 sq ft on main levels plus a finished basement with walk out, full bathroom and plenty of storage. The Gourmet kitchen will be your center of entertainment with the cozy family room and gas fireplace. A formal dining room, formal living room and owners suite with walk in closet & big owners bath finish the first floor. The second floor is great for guests with another bedroom, full bath & loft area. The natural light with all the windows are a bonus. It’s time to enjoy living in a sought after area. Close to highways, shopping & hospitals.
Property Details
Home Type
- Condominium
Est. Annual Taxes
- $14,264
Year Built
- Built in 2006
HOA Fees
- $395 per month
Parking
- 2 Car Attached Garage
- Garage Door Opener
- Driveway
- Off-Street Parking
Property Views
- Panoramic
- Golf Course
Home Design
- Brick or Stone Mason
- Block Foundation
- Vinyl Siding
Interior Spaces
- 2-Story Property
- Gas Log Fireplace
- Family Room Downstairs
- Living Room with Fireplace
- Loft
- Basement with some natural light
Kitchen
- Microwave
- Dishwasher
- Disposal
Bedrooms and Bathrooms
- 2 Bedrooms
- Walk-In Closet
Laundry
- Laundry on main level
- Washer Hookup
Outdoor Features
- Deck
- Covered Patio or Porch
- Separate Outdoor Workshop
Utilities
- Heating Available
Community Details
- Riverview Estates Subdivision
- Electric Expense $200
Ownership History
Purchase Details
Home Financials for this Owner
Home Financials are based on the most recent Mortgage that was taken out on this home.Purchase Details
Purchase Details
Similar Homes in Easton, PA
Home Values in the Area
Average Home Value in this Area
Purchase History
| Date | Type | Sale Price | Title Company |
|---|---|---|---|
| Deed | $610,000 | Midtown Abstract | |
| Deed | $610,000 | Midtown Abstract | |
| Interfamily Deed Transfer | -- | None Available | |
| Special Warranty Deed | $456,830 | -- |
Property History
| Date | Event | Price | Change | Sq Ft Price |
|---|---|---|---|---|
| 07/31/2025 07/31/25 | Sold | $610,000 | -1.6% | $160 / Sq Ft |
| 06/15/2025 06/15/25 | Off Market | $620,000 | -- | -- |
| 06/02/2025 06/02/25 | Price Changed | $620,000 | -2.4% | $162 / Sq Ft |
| 05/07/2025 05/07/25 | For Sale | $635,000 | -- | $166 / Sq Ft |
Tax History Compared to Growth
Tax History
| Year | Tax Paid | Tax Assessment Tax Assessment Total Assessment is a certain percentage of the fair market value that is determined by local assessors to be the total taxable value of land and additions on the property. | Land | Improvement |
|---|---|---|---|---|
| 2025 | $1,728 | $160,000 | $0 | $160,000 |
| 2024 | $14,019 | $160,000 | $0 | $160,000 |
| 2023 | $13,806 | $120,000 | $0 | $120,000 |
| 2022 | $10,198 | $120,000 | $0 | $120,000 |
| 2021 | $10,164 | $120,000 | $0 | $120,000 |
| 2020 | $10,158 | $120,000 | $0 | $120,000 |
| 2019 | $10,013 | $120,000 | $0 | $120,000 |
| 2018 | $9,841 | $120,000 | $0 | $120,000 |
| 2017 | $9,546 | $120,000 | $0 | $120,000 |
| 2016 | -- | $120,000 | $0 | $120,000 |
| 2015 | -- | $120,000 | $0 | $120,000 |
| 2014 | -- | $120,000 | $0 | $120,000 |
Agents Affiliated with this Home
-
Christine Kizer

Seller's Agent in 2025
Christine Kizer
BHHS - Choice Properties
(484) 239-8240
7 in this area
92 Total Sales
-
Iggy Markow

Buyer's Agent in 2025
Iggy Markow
RE/MAX
(800) 468-7353
6 in this area
44 Total Sales
Map
Source: Greater Lehigh Valley REALTORS®
MLS Number: 757051
APN: K10-1-16B-25-0311
- 2430 Sonoma Ln
- 2430 Sonoma Dr Unit 92
- 868 Veneto Ct
- 868 Veneto Ct Unit 66
- Talia Plan at Riverview Estates - Riverview Estates Active Adult
- 2325 N Delaware Dr
- 307 Ramblewood Dr
- 1902 Grouse Ct
- 2772 Sheffield Dr
- 305 Shawnee Ave
- 420 Rinaldi Ln
- 2922 Sheffield Dr
- 130 Parker Ave
- 202 Park Ridge Dr
- 2665 Pond Dr
- 0 Rowe Ln Unit Lot 1 & 2 676101
- 223 Beers St
- 16 Jacob Way
- 4 Spring Ct
- 6 Jacob Way






