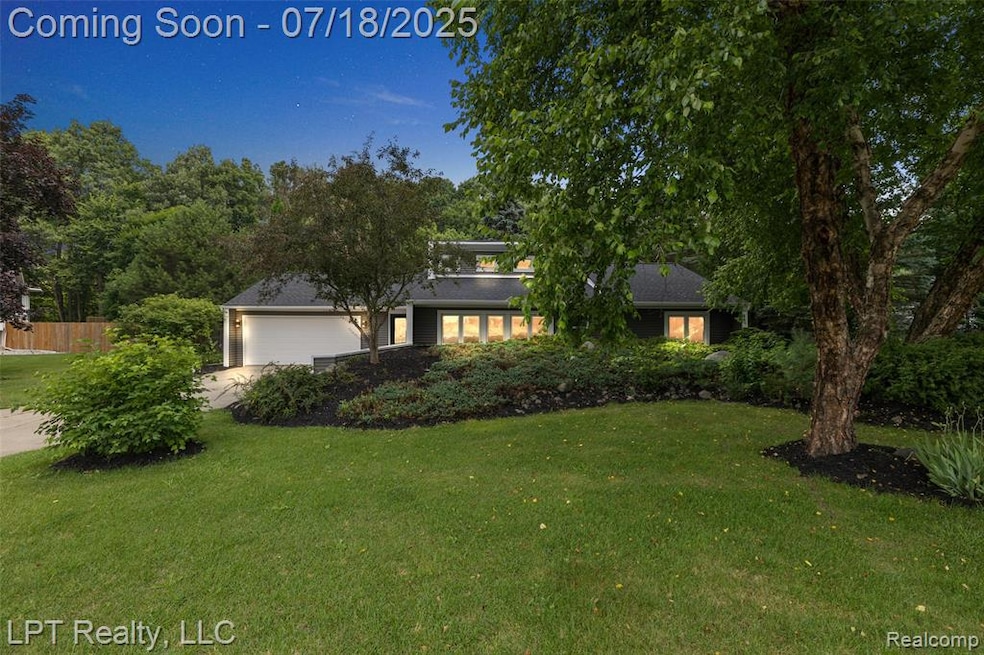2381 Solarwood Dr Davison, MI 48423
Estimated payment $1,916/month
Highlights
- Deck
- Ranch Style House
- Porch
- Gates Elementary School Rated A-
- No HOA
- 2 Car Attached Garage
About This Home
Welcome to 2381 Solarwood Drive, a beautifully remodeled ranch located at the end of a quiet cul-de-sac, offering peace, privacy, and modern comfort. This 3-bedroom, 2-full bathroom home spans over 1,250 square feet and is filled with natural light, thanks to thoughtfully placed skylights. The spacious living area flows into a fully updated kitchen featuring stunning quartz countertops and brand-new stainless steel appliances. Enjoy the outdoors in your large, fully fenced backyard with direct access to the serene woods behind — ideal for entertaining, relaxing, or letting your dogs roam freely. Recent updates include a brand-new roof (2025), new water tank (2025), new siding (July 2025), fresh paint throughout, and all-new flooring. A large concrete driveway leads to an insulated garage, adding both convenience and function. This home blends style, comfort, and tranquility in one perfect package — ready for you to move in and enjoy.
Home Details
Home Type
- Single Family
Est. Annual Taxes
Year Built
- Built in 1986 | Remodeled in 2025
Lot Details
- 0.49 Acre Lot
- Lot Dimensions are 100x213
Parking
- 2 Car Attached Garage
Home Design
- Ranch Style House
- Brick Exterior Construction
- Asphalt Roof
- Vinyl Construction Material
Interior Spaces
- 1,250 Sq Ft Home
- Crawl Space
Bedrooms and Bathrooms
- 3 Bedrooms
- 2 Full Bathrooms
Outdoor Features
- Deck
- Porch
Location
- Ground Level
Utilities
- Forced Air Heating System
- Heating System Uses Natural Gas
Community Details
- No Home Owners Association
- Solarwood 3 Subdivision
Listing and Financial Details
- Assessor Parcel Number 0520554008
Map
Home Values in the Area
Average Home Value in this Area
Tax History
| Year | Tax Paid | Tax Assessment Tax Assessment Total Assessment is a certain percentage of the fair market value that is determined by local assessors to be the total taxable value of land and additions on the property. | Land | Improvement |
|---|---|---|---|---|
| 2024 | $725 | $92,300 | $0 | $0 |
| 2023 | $691 | $81,200 | $0 | $0 |
| 2022 | $2,411 | $73,100 | $0 | $0 |
| 2021 | $2,392 | $74,000 | $0 | $0 |
| 2020 | $632 | $72,800 | $0 | $0 |
| 2019 | $622 | $62,300 | $0 | $0 |
| 2018 | $1,976 | $59,400 | $0 | $0 |
| 2017 | $1,898 | $59,400 | $0 | $0 |
| 2016 | $1,866 | $55,500 | $0 | $0 |
| 2015 | -- | $53,500 | $0 | $0 |
| 2014 | -- | $50,800 | $45,400 | $5,400 |
| 2012 | -- | $48,200 | $48,200 | $0 |
Property History
| Date | Event | Price | Change | Sq Ft Price |
|---|---|---|---|---|
| 08/06/2025 08/06/25 | Pending | -- | -- | -- |
| 07/18/2025 07/18/25 | For Sale | $320,000 | +111.9% | $256 / Sq Ft |
| 02/20/2025 02/20/25 | Sold | $151,000 | +7.9% | $122 / Sq Ft |
| 02/11/2025 02/11/25 | Pending | -- | -- | -- |
| 02/06/2025 02/06/25 | For Sale | $139,900 | -- | $113 / Sq Ft |
Purchase History
| Date | Type | Sale Price | Title Company |
|---|---|---|---|
| Warranty Deed | $151,000 | Crossroads Title |
Mortgage History
| Date | Status | Loan Amount | Loan Type |
|---|---|---|---|
| Open | $199,000 | New Conventional | |
| Previous Owner | $211,500 | Reverse Mortgage Home Equity Conversion Mortgage | |
| Previous Owner | $201,000 | Adjustable Rate Mortgage/ARM | |
| Previous Owner | $17,257 | Unknown | |
| Previous Owner | $15,000 | Future Advance Clause Open End Mortgage | |
| Previous Owner | $21,953 | Unknown |
Source: Realcomp
MLS Number: 20251017231
APN: 05-20-554-008
- 8175 Boulder Dr
- 8101 Boulder Dr
- 2325 S Irish Rd
- 2214 Mapleview Ct
- 2207 Mapleview Ct
- 9005 Championship Dr
- 2110 Lochnayne Ln
- 9024 Woodridge Dr
- 7433 Wicklow Dr N
- 9075 Copper Ridge Dr
- 9093 Copper Ridge Dr
- 2318 Crossings Cir Unit 33
- 2192 Valley Vista Dr
- 9161 Copper Ridge Dr
- 7244 Schoolcraft Dr
- 9224 Copper Ridge Dr Unit 59
- 1481 Westbury Dr
- 3403 S Irish Rd
- 7196 Mount Juliet Dr
- 7178 Sherwood Ln

