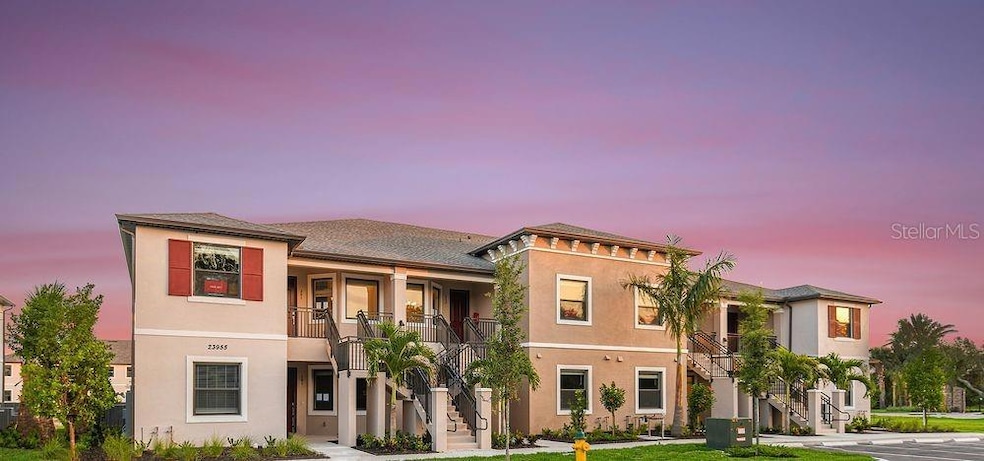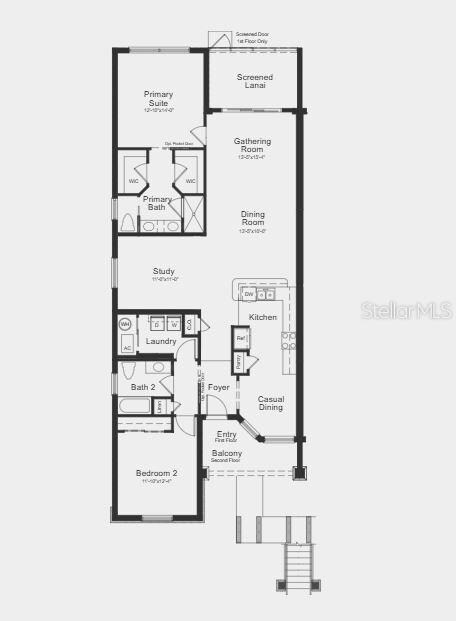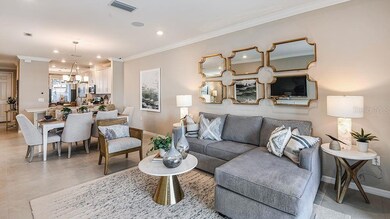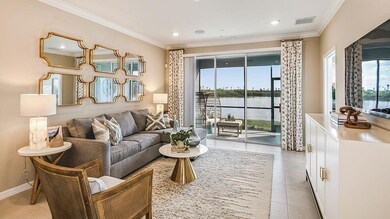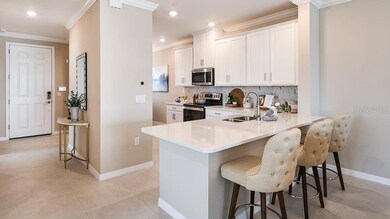
23819 Collina Way Unit 11101 Port Charlotte, FL 33980
Charlotte Harbor NeighborhoodEstimated payment $1,621/month
Highlights
- Fitness Center
- Lake View
- Clubhouse
- Under Construction
- Open Floorplan
- Traditional Architecture
About This Home
Under Construction. MLS#O6278732 REPRESENTATIVE PHOTOS ADDED. The Avanti Condo at Bella Via offers 1,632 square feet of thoughtfully designed space with 2 bedrooms, 2 bathrooms, a flex area, and a screened-in lanai with stunning lake views. The open-concept layout creates a warm, inviting space for relaxing or entertaining, enhanced by designer touches like quartz countertops throughout. The spacious primary suite features two walk-in closets, a double vanity, a walk-in shower, and a private water closet. Enjoy move-in-ready convenience with all kitchen appliances, a washer, dryer, and whole-house blinds included. This gated, pet-friendly community offers resort-style amenities, including a pool and clubhouse, all just minutes from I-75, U.S. 41, and downtown Punta Gorda’s dining, shopping, and entertainment. Structural options added include: screened lanai.
Property Details
Home Type
- Condominium
Year Built
- Built in 2025 | Under Construction
Lot Details
- North Facing Home
HOA Fees
- $113 Monthly HOA Fees
Parking
- Common or Shared Parking
Home Design
- Home is estimated to be completed on 6/6/25
- Traditional Architecture
- Slab Foundation
- Shingle Roof
- Block Exterior
- Stucco
Interior Spaces
- 1,632 Sq Ft Home
- 2-Story Property
- Open Floorplan
- Crown Molding
- Great Room
- Dining Room
- Den
- Lake Views
Kitchen
- Range
- Microwave
- Dishwasher
- Disposal
Flooring
- Carpet
- Tile
Bedrooms and Bathrooms
- 2 Bedrooms
- Walk-In Closet
- 2 Full Bathrooms
Laundry
- Laundry in unit
- Dryer
- Washer
Home Security
Utilities
- Central Heating and Cooling System
- Cable TV Available
Listing and Financial Details
- Home warranty included in the sale of the property
- Visit Down Payment Resource Website
- Tax Lot 011101
- Assessor Parcel Number NALOT 011101
Community Details
Overview
- Castle Group Association, Phone Number (239) 790-1785
- Built by Taylor Morrison
- Bella Via Subdivision, Avanti Floorplan
- Bella Via Community
Recreation
- Fitness Center
- Community Pool
Pet Policy
- Breed Restrictions
Additional Features
- Clubhouse
- Hurricane or Storm Shutters
Map
Home Values in the Area
Average Home Value in this Area
Property History
| Date | Event | Price | Change | Sq Ft Price |
|---|---|---|---|---|
| 03/15/2025 03/15/25 | Pending | -- | -- | -- |
| 03/14/2025 03/14/25 | Price Changed | $239,000 | -21.0% | $146 / Sq Ft |
| 02/07/2025 02/07/25 | For Sale | $302,600 | -- | $185 / Sq Ft |
Similar Homes in Port Charlotte, FL
Source: Stellar MLS
MLS Number: O6278732
- 23819 Collina Way Unit 102
- 23819 Collina Way Unit 203
- 23819 Collina Way Unit 202
- 23445 Collina Way Unit 10103
- 23819 Collina Way Unit 11101
- 23853 Collina Way Unit 6104
- 3499 Pierce St
- 23452 Gemstone Ave
- 4045 Country Meadows Blvd Unit 7
- 3482 Dunkirk St
- 3507 Loveland Blvd
- 3475 Dunkirk St
- 3481 Tiffiny St
- 6395 James St
- 23332 Rosewood Ave
- 23348 Westchester Blvd
- 3447 Loveland Blvd
- 23430 Racine Ave
- 3473 Tiffiny St
- 3414 Tiffiny St
