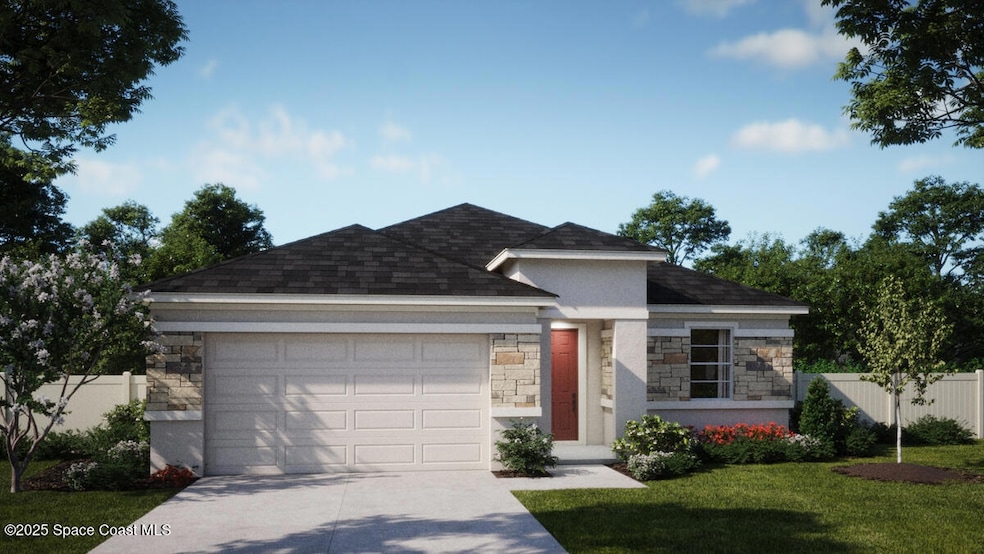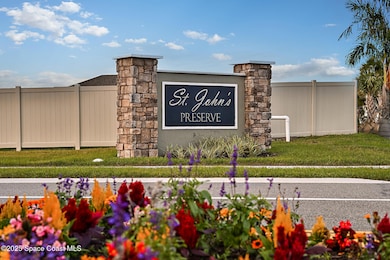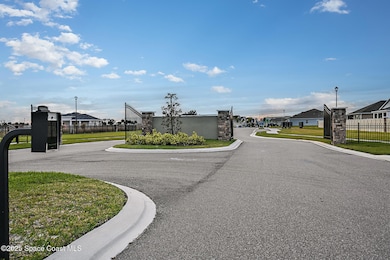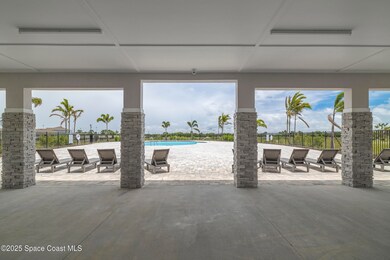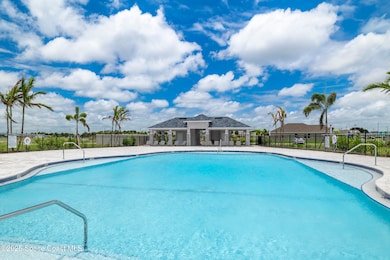2382 Carrick St Palm Bay, FL 32907
River Lakes NeighborhoodEstimated payment $2,411/month
Highlights
- Under Construction
- Gated Community
- Open Floorplan
- Home fronts a pond
- Pond View
- Contemporary Architecture
About This Home
Discover the perfect blend of comfort and style in this beautifully designed Meadowood plan, offering an open-concept layout with 9'4'' ceilings and thoughtful living spaces throughout. This 3-bedroom, 2-bath home includes a private office, a versatile Study/Flex space, and a covered rear lanai—ideal for entertaining or enjoying Florida's outdoor lifestyle. The deluxe kitchen is a chef's dream with elegant cabinetry, quartz countertops, a stylish tile backsplash, large walk-in pantry, and stainless steel appliances including a refrigerator, and built-in oven and cooktop. Upgraded tile flooring enhances the main living areas, while window blinds provide added comfort and convenience. Retreat to the spacious Primary Suite featuring a luxurious ensuite bath with dual sinks in adult-height vanity, quartz countertops, linen closet, and a sleek walk-in shower. Enjoy the convenience of being in walking distance to the community pool, Fred Poppe Regional Park, and Heritage High School.
Home Details
Home Type
- Single Family
Est. Annual Taxes
- $937
Year Built
- Built in 2025 | Under Construction
Lot Details
- 5,663 Sq Ft Lot
- Home fronts a pond
- North Facing Home
HOA Fees
- $50 Monthly HOA Fees
Parking
- 2 Car Attached Garage
Home Design
- Home is estimated to be completed on 10/3/25
- Contemporary Architecture
- Shingle Roof
- Concrete Siding
- Block Exterior
- Stone Siding
- Stucco
Interior Spaces
- 2,090 Sq Ft Home
- 1-Story Property
- Open Floorplan
- Entrance Foyer
- Great Room
- Dining Room
- Home Office
- Pond Views
- Fire and Smoke Detector
- Washer and Electric Dryer Hookup
Kitchen
- Walk-In Pantry
- Double Oven
- Electric Cooktop
- Microwave
- Dishwasher
- Kitchen Island
- Disposal
Flooring
- Carpet
- Tile
Bedrooms and Bathrooms
- 3 Bedrooms
- Walk-In Closet
- 2 Full Bathrooms
- Shower Only
Outdoor Features
- Covered Patio or Porch
Schools
- Jupiter Elementary School
- Central Middle School
- Heritage High School
Utilities
- Central Heating and Cooling System
- Electric Water Heater
- Cable TV Available
Listing and Financial Details
- Assessor Parcel Number 28-36-32-03-0000q.0-0024.00
Community Details
Overview
- Artemis Lifestyle / Beth Conner Association
- St. Johns Preserve Subdivision
Recreation
- Community Pool
Security
- Gated Community
Map
Home Values in the Area
Average Home Value in this Area
Property History
| Date | Event | Price | List to Sale | Price per Sq Ft |
|---|---|---|---|---|
| 10/31/2025 10/31/25 | Pending | -- | -- | -- |
| 08/29/2025 08/29/25 | For Sale | $432,990 | -- | $207 / Sq Ft |
Source: Space Coast MLS (Space Coast Association of REALTORS®)
MLS Number: 1055824
- 2693 Pinwherry St NW
- 2312 Carrick St
- 2438 Bonnyton Ln
- 2096 Kylar Dr NW
- 2359 Bonnyton Ln NW
- 2480 Roygaris St NW
- 346 Kylar Dr NW
- 788 Soleway Ave NW
- 817 Soleway Ave NW
- Alexandria II Plan at
- Hannah Plan at
- Seagrass Plan at
- 496 Kylar Dr NW
- 2601 Pinwherry St NW
- 2452 Carrick St
- Plan 1720 at St. Johns Preserve - St. John Preserve
- Plan 2200 at St. Johns Preserve - St. John Preserve
- Plan 1940 at St. Johns Preserve - St. John Preserve
- Plan 1635 at St. Johns Preserve - St. John Preserve
- Plan 2335 at St. Johns Preserve - St. John Preserve
