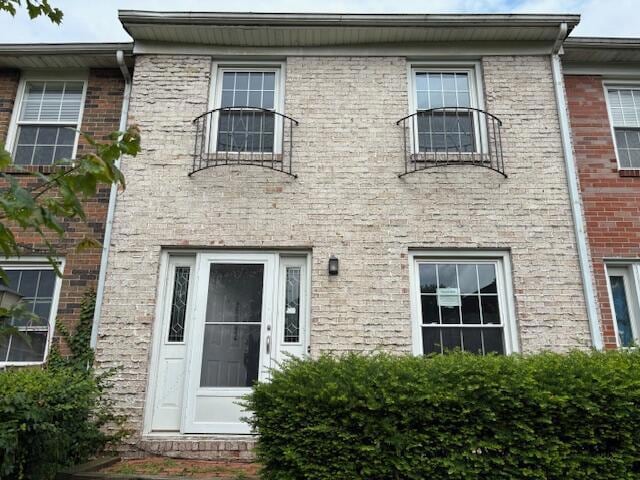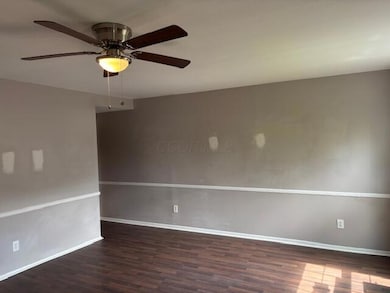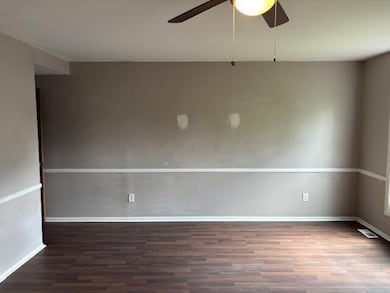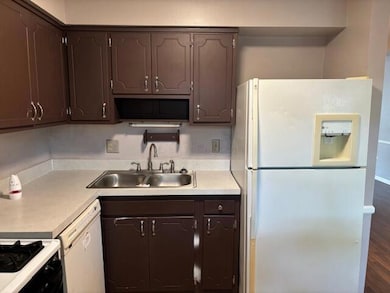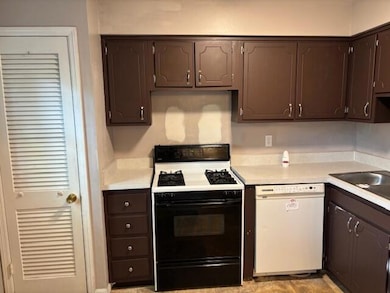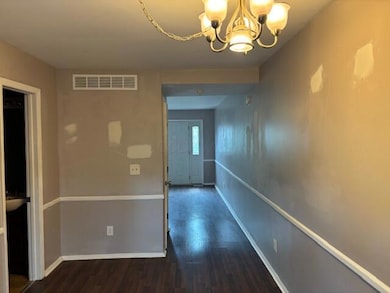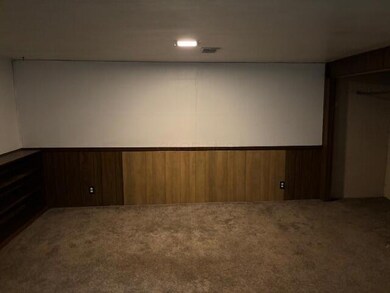2382 Hardesty Dr S Unit Q-5 Columbus, OH 43204
Brookshire NeighborhoodEstimated payment $1,077/month
Total Views
27,319
3
Beds
3
Baths
1,080
Sq Ft
$132
Price per Sq Ft
Highlights
- Traditional Architecture
- Central Air
- Vinyl Flooring
- Patio
About This Home
Price improvement! Discover this amazing 3 bedrooms 1 full 2 half baths condo. Unit is Fee Simple. This unit features a formal living room, dining room and kitchen space. Neutral decor. Brand new AC unit and furnace. New Hotwater heater along with a new Electrical panel. Finished lower level that also has a brand new tub enclosure in the spacious bathroom. This unit boasts a privacy fence with an enclosed carport space.Schedule your showings today. This property is under Freddie Mac First look period thru August 10,2025.
Property Details
Home Type
- Condominium
Est. Annual Taxes
- $2,083
Year Built
- Built in 1965
HOA Fees
- $150 Monthly HOA Fees
Home Design
- Traditional Architecture
- Block Foundation
- Stone Exterior Construction
Interior Spaces
- 1,080 Sq Ft Home
- 2-Story Property
- Insulated Windows
- Vinyl Flooring
- Electric Range
Bedrooms and Bathrooms
- 3 Bedrooms
Basement
- Basement Fills Entire Space Under The House
- Recreation or Family Area in Basement
Parking
- 1 Carport Space
- Assigned Parking
Utilities
- Central Air
- Heating System Uses Gas
- Gas Water Heater
Additional Features
- Patio
- 1 Common Wall
Listing and Financial Details
- Assessor Parcel Number 010-153210
Community Details
Overview
- Association fees include lawn care, sewer, trash, water, snow removal
- Association Phone (614) 272-1154
- Hardesty Village HOA
- On-Site Maintenance
Recreation
- Snow Removal
Map
Create a Home Valuation Report for This Property
The Home Valuation Report is an in-depth analysis detailing your home's value as well as a comparison with similar homes in the area
Home Values in the Area
Average Home Value in this Area
Property History
| Date | Event | Price | List to Sale | Price per Sq Ft | Prior Sale |
|---|---|---|---|---|---|
| 11/18/2025 11/18/25 | Price Changed | $142,500 | -6.6% | $132 / Sq Ft | |
| 10/24/2025 10/24/25 | Price Changed | $152,500 | -3.2% | $141 / Sq Ft | |
| 09/24/2025 09/24/25 | Price Changed | $157,500 | -4.5% | $146 / Sq Ft | |
| 08/25/2025 08/25/25 | Price Changed | $164,900 | -2.9% | $153 / Sq Ft | |
| 07/11/2025 07/11/25 | For Sale | $169,900 | +13.3% | $157 / Sq Ft | |
| 03/31/2025 03/31/25 | Off Market | $150,000 | -- | -- | |
| 02/13/2023 02/13/23 | Sold | $150,000 | +3.4% | $117 / Sq Ft | View Prior Sale |
| 12/19/2022 12/19/22 | Price Changed | $145,000 | -3.3% | $113 / Sq Ft | |
| 11/30/2022 11/30/22 | For Sale | $149,900 | -- | $117 / Sq Ft |
Source: Columbus and Central Ohio Regional MLS
Source: Columbus and Central Ohio Regional MLS
MLS Number: 225025686
Nearby Homes
- 1119 Hardesty Place E Unit 1
- 2337 Hardesty Ct Unit 1
- 1085 Hardesty Place E Unit 4
- 2430 Hardesty Dr S Unit S7
- 2436 Hardesty Dr S Unit 4
- 2362 Woodbrook Cir N Unit 81
- 2362 Woodbrook Cir N Unit F
- 2334 Hardesty Ct Unit 5
- 2336 Woodbrook Cir N Unit 92 B
- 2367 Hardesty Dr N Unit 1-1
- 2375 Hardesty Dr N Unit A5
- 1226 Woodbrook Cir W Unit 144
- 1261 Woodbrook Ln Unit C
- 2547 Rosedale Ave
- 2180 Eakin Rd
- 2491 Vanderberg Ave
- 2610 Spaatz Ave
- 2530 Vanderberg Ave
- 2588 Regina Ave
- 2538 Vanderberg Ave
- 2350 Appleridge Dr
- 947 Forest Creek Dr E
- 2727 Hafton Rd
- 671-673-673 S Wheatland Ave Unit 671 S Wheatland
- 661 S Eureka Ave
- 2171 Amherst Ave
- 1965 Vaughn St Unit 1965 C
- 949 S Harris Ave
- 821 S Harris Ave
- 1927 Vaughn St
- 534 S Richardson Ave
- 587 S Ogden Ave
- 995 Wiltshire Rd
- 1904 Little Water Dr
- 478 S Richardson Ave Unit 2
- 432 S Highland Ave
- 367 S Wayne Ave
- 384 Whitethorne Ave
- 2895 Sullivant Ave
- 1644 Eastbrook Dr S
