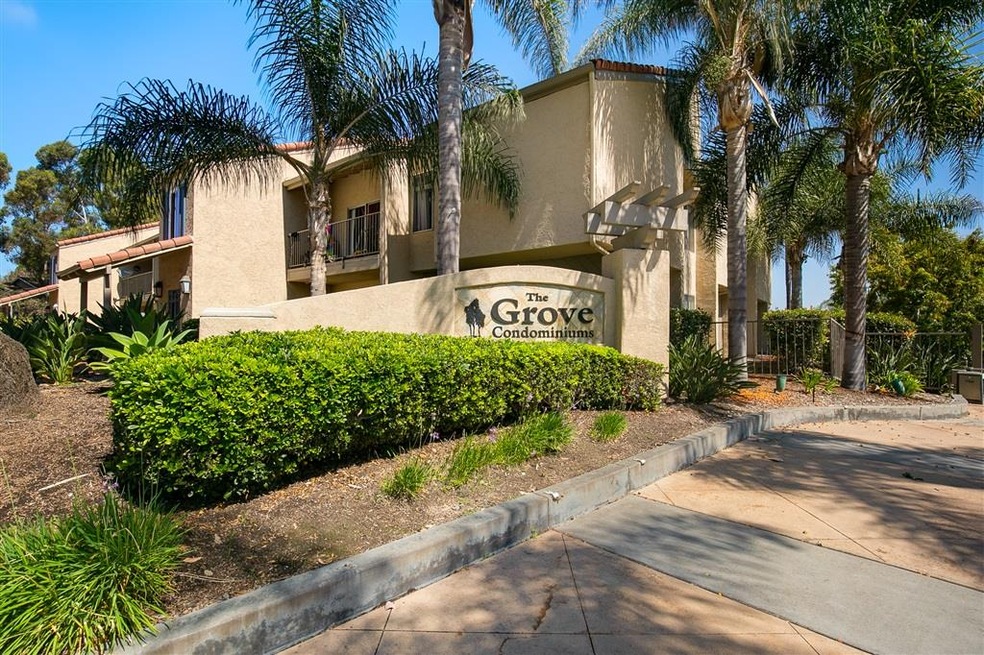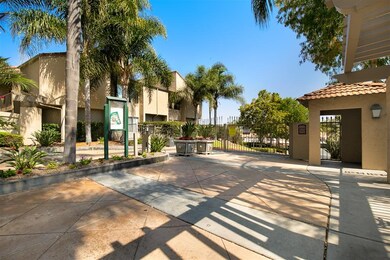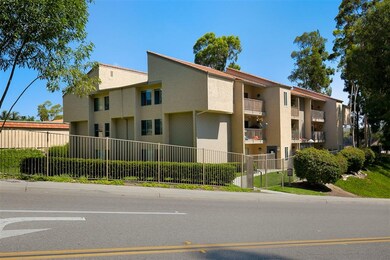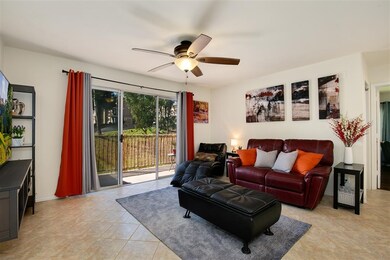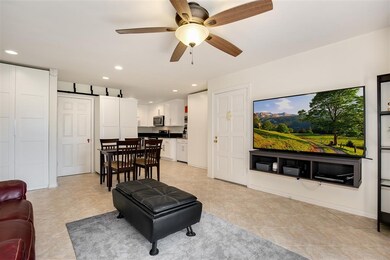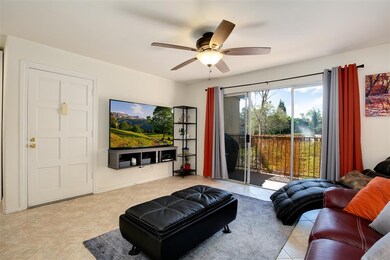
2382 Hosp Way Unit 344 Carlsbad, CA 92008
Olde Carlsbad NeighborhoodHighlights
- Automatic Gate
- Gated Community
- End Unit
- Buena Vista Elementary Rated A
- Clubhouse
- Community Pool
About This Home
As of October 2018Rarely available, top floor end unit in The Grove! This turn-key unit offers tons of natural light, gorgeous tile and laminate flooring, recessed lighting, an upgraded kitchen and bathrooms, spacious bedrooms, a private balcony, and so much more! Just off the entry is the open concept living space that flows to the dining area and kitchen offering white cabinetry, a quartz countertop, stainless steel appliances, and an under-countertop deep stainless steel sink. The spacious master bedroom enjoys great natural light, tons of closet space, and an upgraded en-suite bathroom. The community offers resort-like amenities including a pool, spa, barbecue area, tennis court, and gated entrance! Welcome!
Last Buyer's Agent
Bianca Marquez
Flagship Real Estate Group License #02053844
Property Details
Home Type
- Condominium
Est. Annual Taxes
- $5,780
Year Built
- Built in 1975
Lot Details
- End Unit
- 1 Common Wall
HOA Fees
- $300 Monthly HOA Fees
Home Design
- Common Roof
Interior Spaces
- 944 Sq Ft Home
- 3-Story Property
- Living Room
- Dining Area
Kitchen
- Self-Cleaning Oven
- Electric Range
- Range Hood
- Microwave
- Water Line To Refrigerator
- Dishwasher
- ENERGY STAR Qualified Appliances
- Disposal
Flooring
- Laminate
- Tile
Bedrooms and Bathrooms
- 2 Bedrooms
- 2 Full Bathrooms
Laundry
- Laundry closet
- Stacked Washer and Dryer
Home Security
Parking
- 2 Parking Spaces
- Carport
- Automatic Gate
- Guest Parking
- Assigned Parking
Outdoor Features
- Balcony
- Covered patio or porch
Schools
- Carlsbad Unified School District Elementary And Middle School
- Carlsbad Unified School District High School
Utilities
- Gravity Heating System
- Separate Water Meter
- Water Filtration System
Listing and Financial Details
- Assessor Parcel Number 167-250-40-40
Community Details
Overview
- Association fees include common area maintenance, exterior (landscaping), exterior bldg maintenance, gated community, hot water, limited insurance, roof maintenance, sewer, termite, trash pickup, water
- 12 Units
- The Grove Condominiums Association, Phone Number (760) 585-1742
- The Grove Condominiums Community
Amenities
- Clubhouse
- Laundry Facilities
- Community Storage Space
Recreation
- Tennis Courts
- Community Pool
- Community Spa
Pet Policy
- Pets Allowed
Security
- Controlled Access
- Gated Community
- Carbon Monoxide Detectors
- Fire and Smoke Detector
Ownership History
Purchase Details
Home Financials for this Owner
Home Financials are based on the most recent Mortgage that was taken out on this home.Purchase Details
Home Financials for this Owner
Home Financials are based on the most recent Mortgage that was taken out on this home.Purchase Details
Home Financials for this Owner
Home Financials are based on the most recent Mortgage that was taken out on this home.Purchase Details
Home Financials for this Owner
Home Financials are based on the most recent Mortgage that was taken out on this home.Similar Homes in Carlsbad, CA
Home Values in the Area
Average Home Value in this Area
Purchase History
| Date | Type | Sale Price | Title Company |
|---|---|---|---|
| Grant Deed | $365,000 | First American Title Company | |
| Grant Deed | $260,000 | First American Title Company | |
| Interfamily Deed Transfer | -- | Tsi | |
| Interfamily Deed Transfer | -- | Tsi | |
| Grant Deed | $292,000 | First American Title |
Mortgage History
| Date | Status | Loan Amount | Loan Type |
|---|---|---|---|
| Previous Owner | $247,500 | New Conventional | |
| Previous Owner | $208,000 | New Conventional | |
| Previous Owner | $208,100 | New Conventional | |
| Previous Owner | $233,600 | Purchase Money Mortgage | |
| Closed | $29,200 | No Value Available |
Property History
| Date | Event | Price | Change | Sq Ft Price |
|---|---|---|---|---|
| 10/12/2018 10/12/18 | Sold | $365,000 | +1.4% | $387 / Sq Ft |
| 09/01/2018 09/01/18 | Pending | -- | -- | -- |
| 08/29/2018 08/29/18 | For Sale | $359,900 | 0.0% | $381 / Sq Ft |
| 08/19/2018 08/19/18 | Pending | -- | -- | -- |
| 08/16/2018 08/16/18 | For Sale | $359,900 | +38.4% | $381 / Sq Ft |
| 03/04/2015 03/04/15 | Sold | $260,000 | 0.0% | $251 / Sq Ft |
| 01/23/2015 01/23/15 | Pending | -- | -- | -- |
| 01/06/2015 01/06/15 | For Sale | $260,000 | -- | $251 / Sq Ft |
Tax History Compared to Growth
Tax History
| Year | Tax Paid | Tax Assessment Tax Assessment Total Assessment is a certain percentage of the fair market value that is determined by local assessors to be the total taxable value of land and additions on the property. | Land | Improvement |
|---|---|---|---|---|
| 2025 | $5,780 | $407,159 | $289,713 | $117,446 |
| 2024 | $5,780 | $540,600 | $418,200 | $122,400 |
| 2023 | $4,256 | $391,351 | $278,464 | $112,887 |
| 2022 | $4,190 | $383,678 | $273,004 | $110,674 |
| 2021 | $4,159 | $376,155 | $267,651 | $108,504 |
| 2020 | $4,131 | $372,299 | $264,907 | $107,392 |
| 2019 | $4,057 | $365,000 | $259,713 | $105,287 |
| 2018 | $2,915 | $274,626 | $195,408 | $79,218 |
| 2017 | $2,865 | $269,242 | $191,577 | $77,665 |
| 2016 | $2,748 | $263,964 | $187,821 | $76,143 |
| 2015 | $2,490 | $230,000 | $134,000 | $96,000 |
| 2014 | $2,498 | $230,000 | $134,000 | $96,000 |
Agents Affiliated with this Home
-
Ernie MacManus

Seller's Agent in 2018
Ernie MacManus
Compass
(858) 344-3555
16 Total Sales
-
B
Buyer's Agent in 2018
Bianca Marquez
Flagship Real Estate Group
-
Marie Durie

Seller's Agent in 2015
Marie Durie
Berkshire Hathaway HomeService
(760) 420-8333
1 in this area
30 Total Sales
-
P
Buyer's Agent in 2015
Patti Adams
Pacific Real Estate Center
Map
Source: San Diego MLS
MLS Number: 180045701
APN: 167-250-40-40
- 2352 Hosp Way Unit 145
- 2360 Hosp Way Unit 331
- 2330 Hosp Way Unit 303
- 2360 Hosp Way Unit 229
- 2340 Hosp Way Unit 120
- 2225 David Place
- 3115 Afton Way
- 2334 Kimberly Ct
- 2708 Grove Ave
- 2820 Cedarwood Way
- 3354 Seacrest Dr
- 3306 Donna Dr
- 2811 Via Topacio
- 3085 Monroe St
- 2785 Crest Dr
- 2044 Linda Ln
- 3185 Monroe St
- 2025 Linda Ln
- 2549 Ivy Rd
- 2315 Nicklaus Dr
