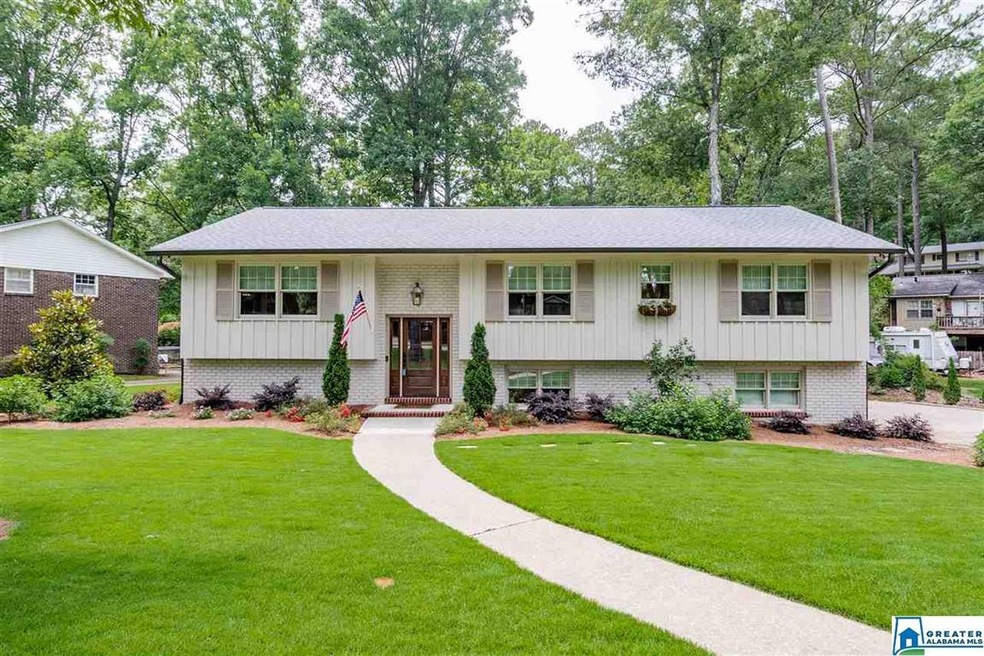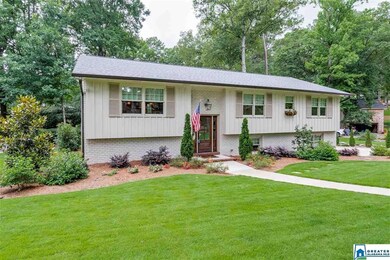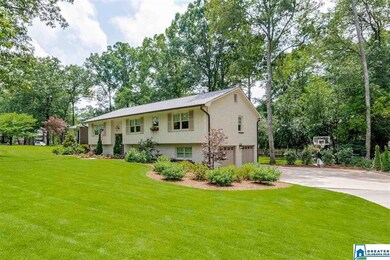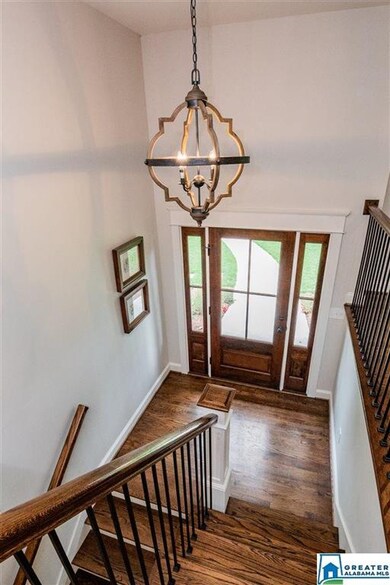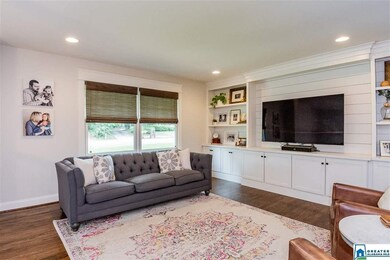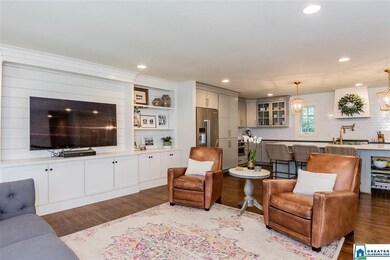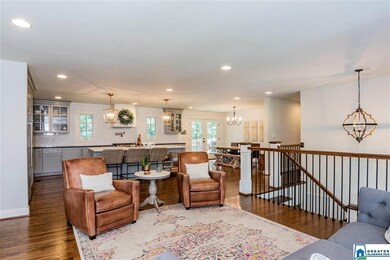
2382 Lime Rock Rd Vestavia, AL 35216
Estimated Value: $541,000 - $841,000
Highlights
- Deck
- Double Shower
- Attic
- East Elementary School Rated A
- Wood Flooring
- Great Room
About This Home
As of July 20202382 Lime Rock Rd is beautifully renovated & offers over 2700 sqft. The Great Rm features gorgeous built-ins & is open to the chef’s kitchen featuring: shaker cabinets, leather granite on the surround, Alabama Marble on the oversized island, pot filler over the stove & much more. The eating area has French doors that lead you to the deck overlooking the professionally landscaped backyard w/new sod! Master Suite features a walk-in closet & spa-like bath with an oversized shower & freestanding tub. The other 2 bdrms share the Jack & Jill bath & there is also a 1/2 bath for guest. The lower level has a 2nd den w/wood burning FP, tons of windows looking into the backyard & a door to the patio area under the deck. There is a 4th bdrm & 3rd full bath. Be sure to check out the oversized laundry room & 2 car garage. There is nothing to do here but move in. Hrdwds throughout, all bathrooms updated, roof, windows, HVAC, tankless HW htr & kitchen appliances less than 3 years old!
Home Details
Home Type
- Single Family
Est. Annual Taxes
- $3,258
Year Built
- Built in 1968
Lot Details
- Interior Lot
- Few Trees
Parking
- 2 Car Attached Garage
- Basement Garage
- Side Facing Garage
- Driveway
- Off-Street Parking
Home Design
- Split Foyer
- Ridge Vents on the Roof
- Wood Siding
- Four Sided Brick Exterior Elevation
Interior Spaces
- 1-Story Property
- Smooth Ceilings
- Ceiling Fan
- Recessed Lighting
- Wood Burning Fireplace
- Brick Fireplace
- Fireplace Features Masonry
- Double Pane Windows
- ENERGY STAR Qualified Windows
- Window Treatments
- French Doors
- Insulated Doors
- Great Room
- Breakfast Room
- Den with Fireplace
- Pull Down Stairs to Attic
Kitchen
- Convection Oven
- Gas Oven
- Stove
- Built-In Microwave
- Dishwasher
- Stainless Steel Appliances
- ENERGY STAR Qualified Appliances
- Kitchen Island
- Stone Countertops
Flooring
- Wood
- Tile
Bedrooms and Bathrooms
- 4 Bedrooms
- Walk-In Closet
- Bathtub and Shower Combination in Primary Bathroom
- Double Shower
- Garden Bath
- Linen Closet In Bathroom
Laundry
- Laundry Room
- Washer and Electric Dryer Hookup
Basement
- Basement Fills Entire Space Under The House
- Bedroom in Basement
- Recreation or Family Area in Basement
- Laundry in Basement
- Natural lighting in basement
Eco-Friendly Details
- ENERGY STAR/CFL/LED Lights
Outdoor Features
- Deck
- Covered patio or porch
Utilities
- Forced Air Heating and Cooling System
- Mini Split Air Conditioners
- Heating System Uses Gas
- Tankless Water Heater
- Gas Water Heater
Listing and Financial Details
- Assessor Parcel Number 28-00-32-2-003-032.000
Ownership History
Purchase Details
Home Financials for this Owner
Home Financials are based on the most recent Mortgage that was taken out on this home.Purchase Details
Home Financials for this Owner
Home Financials are based on the most recent Mortgage that was taken out on this home.Similar Homes in the area
Home Values in the Area
Average Home Value in this Area
Purchase History
| Date | Buyer | Sale Price | Title Company |
|---|---|---|---|
| Rodwell Seth Preston | $576,000 | -- | |
| Caudle Matthew | $265,000 | -- |
Mortgage History
| Date | Status | Borrower | Loan Amount |
|---|---|---|---|
| Open | Rodwell Seth Preston | $460,800 | |
| Closed | Rodwell Seth Preston | $460,800 | |
| Previous Owner | Caudle Matthew | $96,250 | |
| Previous Owner | Caudle Matthew | $251,750 |
Property History
| Date | Event | Price | Change | Sq Ft Price |
|---|---|---|---|---|
| 07/13/2020 07/13/20 | Sold | $576,000 | +2.0% | $213 / Sq Ft |
| 06/13/2020 06/13/20 | Pending | -- | -- | -- |
| 06/12/2020 06/12/20 | For Sale | $564,500 | -- | $208 / Sq Ft |
Tax History Compared to Growth
Tax History
| Year | Tax Paid | Tax Assessment Tax Assessment Total Assessment is a certain percentage of the fair market value that is determined by local assessors to be the total taxable value of land and additions on the property. | Land | Improvement |
|---|---|---|---|---|
| 2024 | $4,431 | $48,420 | -- | -- |
| 2022 | $4,658 | $50,880 | $21,300 | $29,580 |
| 2021 | $4,384 | $47,920 | $21,300 | $26,620 |
| 2020 | $3,620 | $39,660 | $21,300 | $18,360 |
| 2019 | $3,258 | $35,760 | $0 | $0 |
| 2018 | $3,362 | $36,880 | $0 | $0 |
| 2017 | $2,835 | $33,240 | $0 | $0 |
| 2016 | $2,859 | $33,520 | $0 | $0 |
| 2015 | $2,621 | $30,760 | $0 | $0 |
| 2014 | $2,477 | $29,160 | $0 | $0 |
| 2013 | $2,477 | $29,160 | $0 | $0 |
Agents Affiliated with this Home
-
Joey Valekis

Seller's Agent in 2020
Joey Valekis
ARC Realty Cahaba Heights
(205) 222-9780
28 in this area
99 Total Sales
-
Charles Valekis

Seller Co-Listing Agent in 2020
Charles Valekis
ARC Realty Cahaba Heights
(205) 862-9780
31 in this area
152 Total Sales
-
Jamie Goff

Buyer's Agent in 2020
Jamie Goff
ARC Realty - Homewood
(205) 296-2323
17 in this area
189 Total Sales
Map
Source: Greater Alabama MLS
MLS Number: 885552
APN: 28-00-32-2-003-032.000
- 1660 Warren Ln
- 1503 Cambridge Cir
- 1719 Collinwood Ct
- 1723 Collinwood Ct
- 1613 Canterbury Cir
- 1423 Panorama Dr
- 3401 Country Brook Ln
- 1628 Glen Cove
- 1384 Starcross Dr
- 2208 Garland Dr
- 2805 Lucille Ln
- 1420 Badham Dr
- 3416 Creekwood Dr
- 2563 Aspen Cove Dr
- 1355 Starcross Dr
- 1517 Ashley Wood Cir
- 3449 Country Brook Ln
- 2505 Whetstone Rd
- 1125 Nina's Way
- 1595 Creekstone Cir
- 2382 Lime Rock Rd
- 2378 Lime Rock Rd
- 2348 Garland Dr
- 2383 Lime Rock Rd
- 2344 Garland Dr
- 2352 Garland Dr
- 2374 Lime Rock Rd
- 2379 Lime Rock Rd
- 2387 Lime Rock Rd
- 2375 Lime Rock Rd
- 2391 Lime Rock Rd
- 2356 Garland Dr
- 2366 Lime Rock Rd
- 2371 Lime Rock Rd
- 2349 Garland Dr
- 2362 Lime Rock Rd
- 2367 Lime Rock Rd
- 2360 Garland Dr
- 2353 Garland Dr
- 2580 Blaylock Rd
