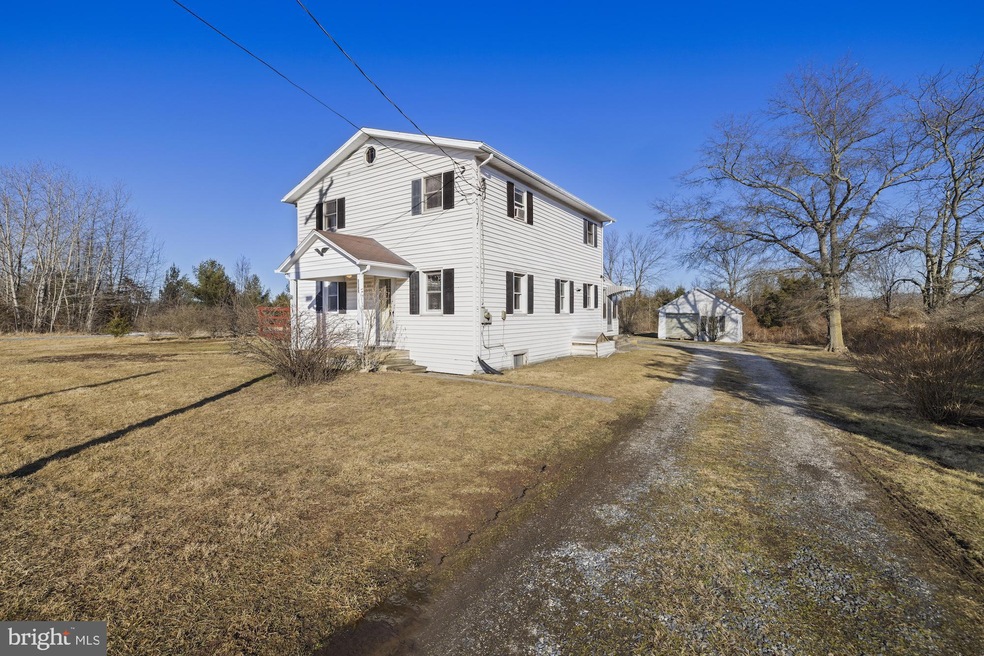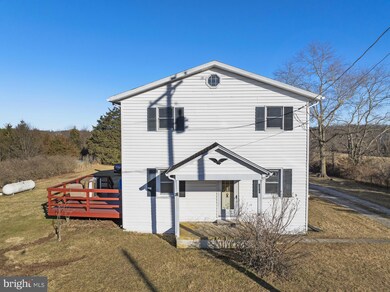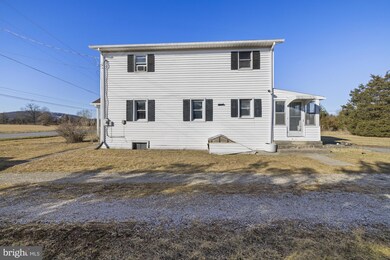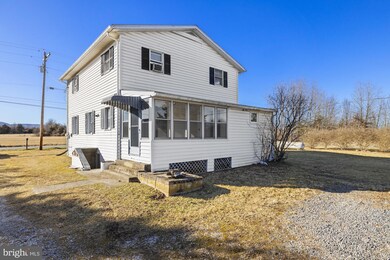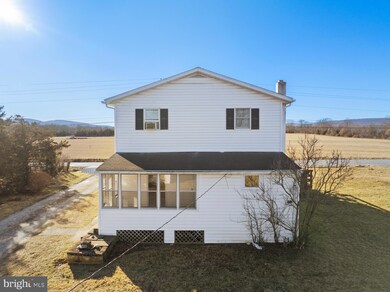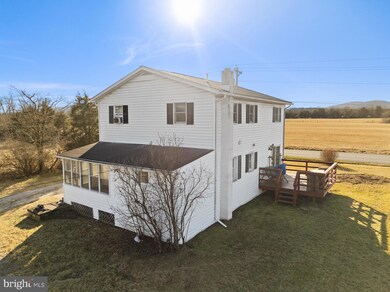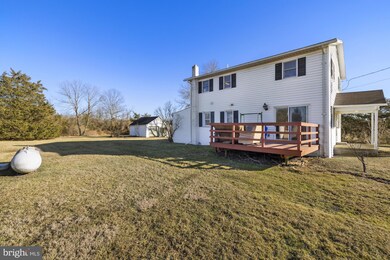
2382 Tract Rd Fairfield, PA 17320
Highlights
- Deck
- No HOA
- Eat-In Kitchen
- Farmhouse Style Home
- 1 Car Detached Garage
- Built-In Features
About This Home
As of June 2025This 1,600 sq. ft. farmhouse sits on a 0.35-acre lot, offering the perfect balance of rural peace and potential. Featuring 4 bedrooms, including one on the main level, and 2 full bathrooms, this home provides plenty of space for family living. The upper-level laundry adds convenience, while the newer stainless steel 6-burner stove is a chef’s dream. Enjoy the outdoors on the deck or enclosed porch, perfect for relaxing and entertaining. The detached 1-car garage provides additional storage, and has a full unfinished basement. Although the property requires renovation, it’s an excellent opportunity to restore and make this farmhouse your own. Don’t miss the chance to create your dream home in this serene setting!
Last Agent to Sell the Property
Sites Realty, Inc. License #RM044314A Listed on: 02/07/2025
Home Details
Home Type
- Single Family
Est. Annual Taxes
- $3,600
Year Built
- Built in 1953
Lot Details
- 0.35 Acre Lot
- Rural Setting
- Property is in average condition
- Property is zoned AGRICULTURAL RURAL
Parking
- 1 Car Detached Garage
- 2 Driveway Spaces
- Front Facing Garage
- Gravel Driveway
Home Design
- Farmhouse Style Home
- Block Foundation
- Shingle Roof
- Vinyl Siding
Interior Spaces
- Property has 2 Levels
- Built-In Features
- Whole House Fan
- Insulated Windows
- Sliding Doors
- Living Room
- Carpet
- Attic Fan
Kitchen
- Eat-In Kitchen
- Six Burner Stove
- Microwave
- Dishwasher
Bedrooms and Bathrooms
- Bathtub with Shower
Laundry
- Laundry Room
- Laundry on upper level
- Dryer
- Washer
Unfinished Basement
- Exterior Basement Entry
- Sump Pump
Utilities
- Window Unit Cooling System
- Hot Water Heating System
- 200+ Amp Service
- Well
- Propane Water Heater
- On Site Septic
- Phone Available
Additional Features
- More Than Two Accessible Exits
- Deck
Community Details
- No Home Owners Association
Listing and Financial Details
- Tax Lot 0036
- Assessor Parcel Number 25D17-0036---000
Ownership History
Purchase Details
Home Financials for this Owner
Home Financials are based on the most recent Mortgage that was taken out on this home.Purchase Details
Similar Homes in Fairfield, PA
Home Values in the Area
Average Home Value in this Area
Purchase History
| Date | Type | Sale Price | Title Company |
|---|---|---|---|
| Deed | $215,000 | None Listed On Document | |
| Quit Claim Deed | -- | -- |
Property History
| Date | Event | Price | Change | Sq Ft Price |
|---|---|---|---|---|
| 06/05/2025 06/05/25 | Sold | $329,900 | 0.0% | $206 / Sq Ft |
| 04/25/2025 04/25/25 | For Sale | $329,900 | 0.0% | $206 / Sq Ft |
| 04/23/2025 04/23/25 | Pending | -- | -- | -- |
| 04/16/2025 04/16/25 | For Sale | $329,900 | +53.4% | $206 / Sq Ft |
| 02/24/2025 02/24/25 | Sold | $215,000 | +7.6% | $134 / Sq Ft |
| 02/12/2025 02/12/25 | Pending | -- | -- | -- |
| 02/12/2025 02/12/25 | Off Market | $199,900 | -- | -- |
| 02/07/2025 02/07/25 | For Sale | $199,900 | -- | $125 / Sq Ft |
Tax History Compared to Growth
Tax History
| Year | Tax Paid | Tax Assessment Tax Assessment Total Assessment is a certain percentage of the fair market value that is determined by local assessors to be the total taxable value of land and additions on the property. | Land | Improvement |
|---|---|---|---|---|
| 2025 | $3,602 | $187,600 | $37,200 | $150,400 |
| 2024 | $3,298 | $187,600 | $37,200 | $150,400 |
| 2023 | $3,214 | $187,600 | $37,200 | $150,400 |
| 2022 | $3,214 | $187,600 | $37,200 | $150,400 |
| 2021 | $3,031 | $187,600 | $37,200 | $150,400 |
| 2020 | $2,954 | $187,600 | $37,200 | $150,400 |
| 2019 | $2,878 | $187,600 | $37,200 | $150,400 |
| 2018 | $2,823 | $187,600 | $37,200 | $150,400 |
| 2017 | $2,714 | $187,600 | $37,200 | $150,400 |
| 2016 | -- | $187,600 | $37,200 | $150,400 |
| 2015 | -- | $187,600 | $37,200 | $150,400 |
| 2014 | -- | $187,600 | $37,200 | $150,400 |
Agents Affiliated with this Home
-
Alycia Hays

Seller's Agent in 2025
Alycia Hays
RE/MAX
(717) 752-5697
314 Total Sales
-
David Sites

Seller's Agent in 2025
David Sites
Sites Realty, Inc.
(717) 253-0580
297 Total Sales
-
Susie Reed

Seller Co-Listing Agent in 2025
Susie Reed
Sites Realty, Inc.
(717) 253-0580
33 Total Sales
-
Brittanie Woodward

Buyer's Agent in 2025
Brittanie Woodward
Trish Rowe Realty, LLC
(717) 357-1125
86 Total Sales
Map
Source: Bright MLS
MLS Number: PAAD2016410
APN: 25-D17-0036-000
- 511 Stultz Rd
- 1780 Tract Rd
- 1760 Tract Rd
- 1770 Tract Rd
- 0 Middle Creek Rd
- 555 Middle Creek Rd
- 0 Pecher Rd
- 580 Middle Creek Rd
- 4025 Carrick Ct
- 1550 Water St
- 1317 Huntley Cir
- 23 E Wind Trail
- 430 Timbermill Run
- 241 Pecher Rd
- 1419 Ramblewood Dr
- 20 Plain View Trail
- 415 Middle Creek Rd
- 39 Ranch Trail
- 19 Zanella Dr
- 816 W Main St
