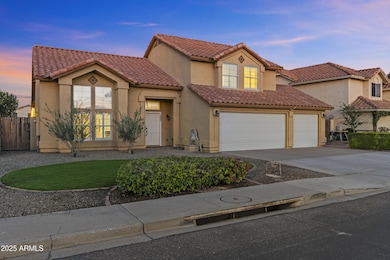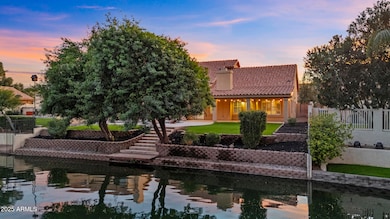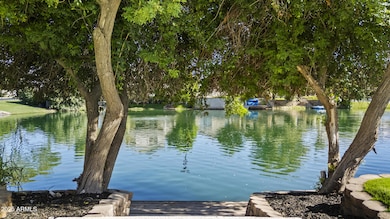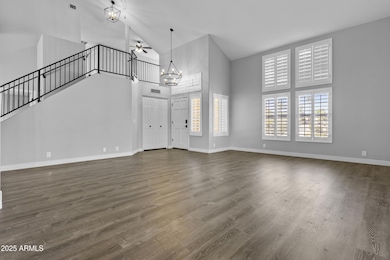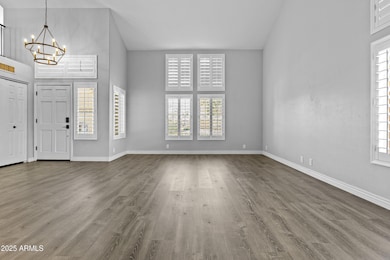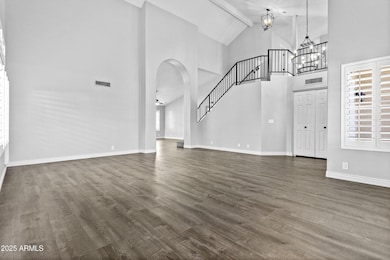2382 W Hemlock Ct Chandler, AZ 85248
Ocotillo NeighborhoodEstimated payment $4,613/month
Highlights
- Popular Property
- Golf Course Community
- Golf Course View
- Jacobson Elementary School Rated A
- Play Pool
- Waterfront
About This Home
BEAUTIFULLY UPDATED OCOTILLO WATERFRONT HOME! Enjoy luxury living in this stunning waterfront property with breathtaking lake and golf course views. The open floor plan features high vaulted ceilings, plantation shutters, and luxury vinyl flooring. Family room featuring cozy fireplace. Chef's dream kitchen with island, stainless steel appliances, granite countertops, pantry and breakfast nook. The spacious owner's suite is conveniently located downstairs and features dual vanities, huge walk-in shower, large custom closet and a private exit to the refreshing pool and lake. Upstairs are the additional bedrooms and a loft/den perfect for a home office, playroom or easily convert it to a 4th bedroom. Step outside to your private oasis with an extended covered patio, PebbleTec pool, boat dock, and lush landscaping overlooking the lake and golf course. Additional features include a 3-car garage with EV charger, new soft water system, and side-yard access door. Experience the best of Ocotillo waterfront livingluxury, comfort, and spectacular views all in one home! Conveniently located near shopping and dining!
Listing Agent
HomeSmart Brokerage Phone: 480-220-6984 License #SA658257000 Listed on: 11/06/2025

Open House Schedule
-
Wednesday, November 12, 20252:00 to 6:00 pm11/12/2025 2:00:00 PM +00:0011/12/2025 6:00:00 PM +00:00Add to Calendar
-
Thursday, November 13, 20252:00 to 6:00 pm11/13/2025 2:00:00 PM +00:0011/13/2025 6:00:00 PM +00:00Add to Calendar
Home Details
Home Type
- Single Family
Est. Annual Taxes
- $3,798
Year Built
- Built in 1992
Lot Details
- 8,830 Sq Ft Lot
- Waterfront
- Partially Fenced Property
- Block Wall Fence
- Sprinklers on Timer
- Private Yard
- Grass Covered Lot
HOA Fees
- $93 Monthly HOA Fees
Parking
- 3 Car Direct Access Garage
Home Design
- Santa Fe Architecture
- Wood Frame Construction
- Cellulose Insulation
- Tile Roof
- Stucco
Interior Spaces
- 2,287 Sq Ft Home
- 2-Story Property
- Vaulted Ceiling
- Ceiling Fan
- 1 Fireplace
- Double Pane Windows
- Plantation Shutters
- Golf Course Views
- Washer and Dryer Hookup
Kitchen
- Breakfast Area or Nook
- Eat-In Kitchen
- Breakfast Bar
- Built-In Microwave
- Kitchen Island
- Granite Countertops
Flooring
- Floors Updated in 2022
- Tile
- Vinyl
Bedrooms and Bathrooms
- 3 Bedrooms
- Primary Bedroom on Main
- Bathroom Updated in 2022
- 2.5 Bathrooms
- Dual Vanity Sinks in Primary Bathroom
Pool
- Play Pool
- Pool Pump
Schools
- Anna Marie Jacobson Elementary School
- Bogle Junior High School
- Hamilton High School
Utilities
- Central Air
- Heating Available
- High Speed Internet
- Cable TV Available
Additional Features
- ENERGY STAR Qualified Equipment for Heating
- Covered Patio or Porch
Listing and Financial Details
- Tax Lot 24
- Assessor Parcel Number 303-37-126
Community Details
Overview
- Association fees include ground maintenance, street maintenance
- Ocotillo Community Association, Phone Number (480) 921-7500
- Built by RYLAND
- Waters Edge At Ocotillo Subdivision
- Electric Vehicle Charging Station
- Community Lake
Recreation
- Golf Course Community
- Tennis Courts
- Pickleball Courts
- Community Playground
- Bike Trail
Map
Home Values in the Area
Average Home Value in this Area
Tax History
| Year | Tax Paid | Tax Assessment Tax Assessment Total Assessment is a certain percentage of the fair market value that is determined by local assessors to be the total taxable value of land and additions on the property. | Land | Improvement |
|---|---|---|---|---|
| 2025 | $3,869 | $47,797 | -- | -- |
| 2024 | $3,714 | $45,521 | -- | -- |
| 2023 | $3,714 | $54,860 | $10,970 | $43,890 |
| 2022 | $3,577 | $41,700 | $8,340 | $33,360 |
| 2021 | $3,694 | $39,580 | $7,910 | $31,670 |
| 2020 | $3,670 | $37,450 | $7,490 | $29,960 |
| 2019 | $3,611 | $40,620 | $8,120 | $32,500 |
| 2018 | $3,491 | $35,800 | $7,160 | $28,640 |
| 2017 | $3,243 | $34,530 | $6,900 | $27,630 |
| 2016 | $3,096 | $33,800 | $6,760 | $27,040 |
| 2015 | $2,998 | $30,320 | $6,060 | $24,260 |
Property History
| Date | Event | Price | List to Sale | Price per Sq Ft |
|---|---|---|---|---|
| 11/06/2025 11/06/25 | For Sale | $799,000 | -- | $349 / Sq Ft |
Purchase History
| Date | Type | Sale Price | Title Company |
|---|---|---|---|
| Warranty Deed | $600,000 | Lawyers Title Of Arizona Inc | |
| Interfamily Deed Transfer | -- | First American Title Ins Co | |
| Warranty Deed | $178,000 | Chicago Title Insurance Co |
Mortgage History
| Date | Status | Loan Amount | Loan Type |
|---|---|---|---|
| Open | $480,000 | New Conventional | |
| Previous Owner | $169,100 | New Conventional |
Source: Arizona Regional Multiple Listing Service (ARMLS)
MLS Number: 6943800
APN: 303-37-126
- 3882 S Hawthorn Dr
- 2477 W Market Place Unit 41
- 3864 S Ivy Ct
- 2224 W Olive Way
- 2158 W Peninsula Cir
- 1951 W Peninsula Cir
- 3265 S Laguna Dr
- 2068 W Olive Way
- 2042 W Periwinkle Way
- 2043 W Periwinkle Way
- 2000 W Periwinkle Way
- 2511 W Queen Creek Rd Unit 174
- 2511 W Queen Creek Rd Unit 207
- 2511 W Queen Creek Rd Unit 417
- 2511 W Queen Creek Rd Unit 425
- 2511 W Queen Creek Rd Unit 262
- 2511 W Queen Creek Rd Unit 378
- 2511 W Queen Creek Rd Unit 377
- 2511 W Queen Creek Rd Unit 163
- 2511 W Queen Creek Rd Unit 205
- 3924 S Hollyhock Place
- 2471 W Edgewater Way
- 3999 S Dobson Rd
- 2511 W Queen Creek Rd Unit 238
- 2511 W Queen Creek Rd Unit 155
- 2511 W Queen Creek Rd Unit 326
- 2511 W Queen Creek Rd Unit 378
- 2511 W Queen Creek Rd Unit 180
- 2511 W Queen Creek Rd Unit 146
- 2511 W Queen Creek Rd Unit 446
- 2511 W Queen Creek Rd Unit 266
- 2511 W Queen Creek Rd Unit 123
- 2511 W Queen Creek Rd Unit 151
- 2511 W Queen Creek Rd Unit 460
- 2511 W Queen Creek Rd Unit 416
- 2511 W Queen Creek Rd Unit 139
- 2511 W Queen Creek Rd Unit 102
- 2511 W Queen Creek Rd Unit 121
- 2511 W Queen Creek Rd Unit 302
- 2511 W Queen Creek Rd Unit 356

