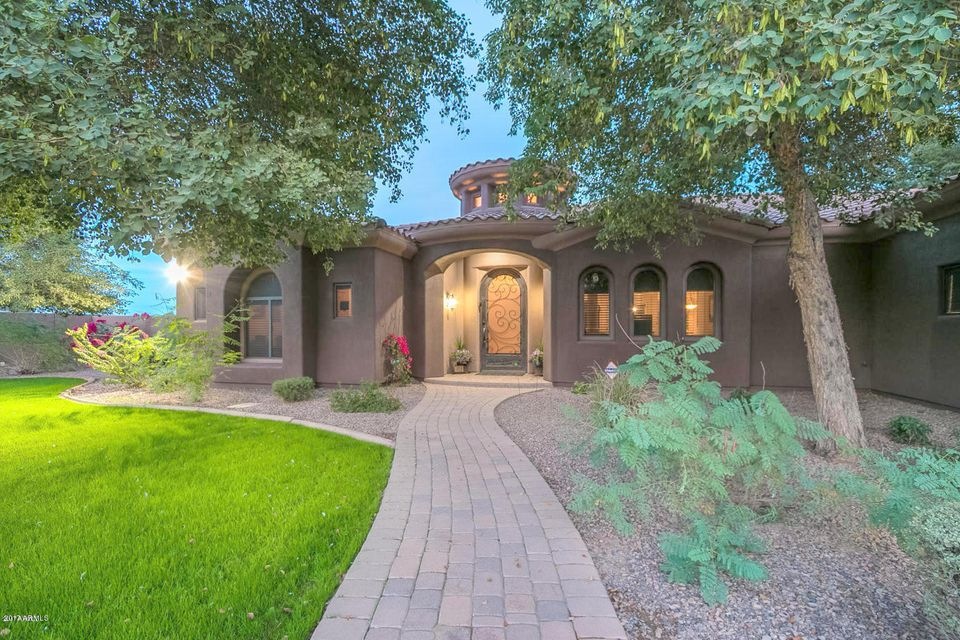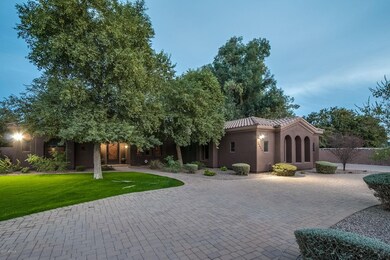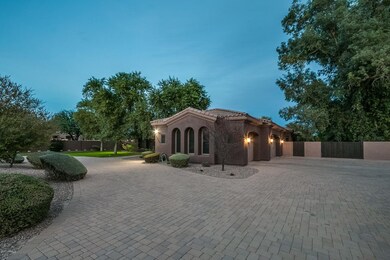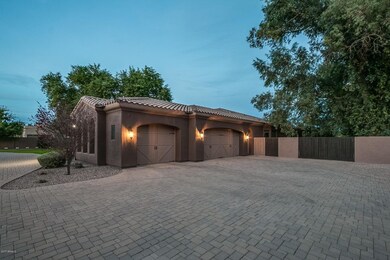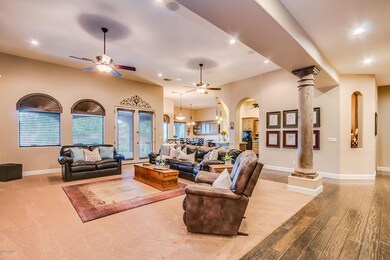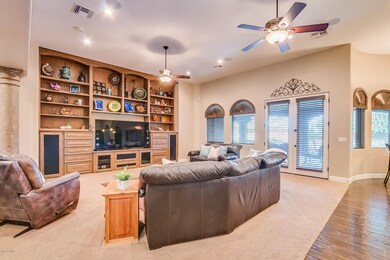
23821 S 148th St Chandler, AZ 85249
South Chandler NeighborhoodEstimated Value: $1,191,000 - $1,983,900
Highlights
- Private Pool
- RV Gated
- Wood Flooring
- John & Carol Carlson Elementary School Rated A
- 1 Acre Lot
- Hydromassage or Jetted Bathtub
About This Home
As of June 2018This is your dream home! Circular paver driveway and courtyard leading to the grand foyer and beyond. You'll discover a spacious floor plan offering fine amenities. 5 BRs and a Den/Office, Formal Dining, Well-appointed Kitchen with special detailing, granite counters, copper sink, and half moon island, wall oven, and much more. All bedrooms have there own master style bathroom features. FULL basement!! Professionally landscaped and resort back yard and tropical swimming pool. Stunning custom estate with fine and unique details everywhere you will need to come see it for yourself before this one of a kind home is gone.
Last Agent to Sell the Property
Integrity All Stars License #BR100814000 Listed on: 11/16/2017
Home Details
Home Type
- Single Family
Est. Annual Taxes
- $6,022
Year Built
- Built in 2006
Lot Details
- 1 Acre Lot
- Block Wall Fence
- Front and Back Yard Sprinklers
- Grass Covered Lot
Parking
- 3 Car Garage
- RV Gated
Home Design
- Wood Frame Construction
- Composition Roof
- Stucco
Interior Spaces
- 5,461 Sq Ft Home
- 1-Story Property
- Double Pane Windows
- Solar Screens
- Finished Basement
- Basement Fills Entire Space Under The House
- Security System Owned
Kitchen
- Eat-In Kitchen
- Built-In Microwave
- Dishwasher
- Kitchen Island
- Granite Countertops
Flooring
- Wood
- Carpet
- Tile
Bedrooms and Bathrooms
- 4 Bedrooms
- Primary Bathroom is a Full Bathroom
- 5.5 Bathrooms
- Dual Vanity Sinks in Primary Bathroom
- Hydromassage or Jetted Bathtub
- Bathtub With Separate Shower Stall
Laundry
- Laundry in unit
- Washer and Dryer Hookup
Pool
- Private Pool
Schools
- John & Carol Carlson Elementary School
- Willie & Coy Payne Jr. High Middle School
- Basha High School
Utilities
- Refrigerated Cooling System
- Heating Available
- Septic Tank
- Cable TV Available
Community Details
- No Home Owners Association
- Built by Custom
- Metes And Bounds Subdivision
Listing and Financial Details
- Assessor Parcel Number 304-81-223-D
Ownership History
Purchase Details
Home Financials for this Owner
Home Financials are based on the most recent Mortgage that was taken out on this home.Similar Homes in Chandler, AZ
Home Values in the Area
Average Home Value in this Area
Purchase History
| Date | Buyer | Sale Price | Title Company |
|---|---|---|---|
| Borman Jennifer R | $920,000 | None Available |
Mortgage History
| Date | Status | Borrower | Loan Amount |
|---|---|---|---|
| Open | Borman Matthew B | $910,000 | |
| Closed | Borman Jennifer R | $782,000 | |
| Previous Owner | Webb Jay Sterling | $325,000 | |
| Previous Owner | Sterling Jay | $347,000 |
Property History
| Date | Event | Price | Change | Sq Ft Price |
|---|---|---|---|---|
| 06/04/2018 06/04/18 | Sold | $920,000 | -1.0% | $168 / Sq Ft |
| 04/18/2018 04/18/18 | Price Changed | $929,000 | -2.2% | $170 / Sq Ft |
| 03/19/2018 03/19/18 | Price Changed | $949,900 | -1.3% | $174 / Sq Ft |
| 01/17/2018 01/17/18 | Price Changed | $962,000 | -3.0% | $176 / Sq Ft |
| 11/16/2017 11/16/17 | For Sale | $992,000 | -- | $182 / Sq Ft |
Tax History Compared to Growth
Tax History
| Year | Tax Paid | Tax Assessment Tax Assessment Total Assessment is a certain percentage of the fair market value that is determined by local assessors to be the total taxable value of land and additions on the property. | Land | Improvement |
|---|---|---|---|---|
| 2025 | $5,985 | $65,679 | -- | -- |
| 2024 | $5,795 | $62,551 | -- | -- |
| 2023 | $5,795 | $114,350 | $22,870 | $91,480 |
| 2022 | $5,523 | $83,620 | $16,720 | $66,900 |
| 2021 | $5,683 | $75,950 | $15,190 | $60,760 |
| 2020 | $5,683 | $74,770 | $14,950 | $59,820 |
| 2019 | $5,451 | $68,070 | $13,610 | $54,460 |
Agents Affiliated with this Home
-
Rebecca Hidalgo

Seller's Agent in 2018
Rebecca Hidalgo
Integrity All Stars
(480) 243-4242
28 in this area
379 Total Sales
-
Timothy Looney

Buyer's Agent in 2018
Timothy Looney
Realty Executives
(520) 906-6251
227 Total Sales
Map
Source: Arizona Regional Multiple Listing Service (ARMLS)
MLS Number: 5688534
APN: 304-81-223D
- 14821 E Chandler Heights Rd
- 5225 S Opal Place
- 1261 E Lynx Way
- 6356 S Granite St
- 4401 E Taurus Place
- 4301 E Taurus Place
- 5620 S Gemstone Dr
- 1468 E Lynx Way
- 1557 E Flower St
- 1511 E Lynx Way
- 5330 S Big Horn Place
- 1439 E Mead Dr
- 6225 S Boulder St
- 4327 E Capricorn Place
- 5755 S Pearl Dr
- 3852 E Bartlett Way
- 3842 E Bartlett Way
- 4221 E Aquarius Place Unit 26
- 3918 E Libra Place
- 4330 E Gemini Place
- 23821 S 148th St
- 23815 S 148th St
- 23805 S 148th St Unit 304-81-928
- 23805 S 148th St
- 23824 S 148th St
- 23817 S 148th St Unit 304-81-928-A
- 23835 S 148th St
- 14741 E Pecan Ln
- 14749 E Nolan Place
- 14736 E Pecan Ln
- 14739 E Pecan Ln
- 14739 E Pecan Ln
- 14739 E Pecan Ln Unit n/a
- 14739 E Pecan Ln
- 14737 E Nolan Place
- 23715 S 148th St
- 14908 E Pecan Ln
- 5199 S Topaz Place
- 14748 E Nolan Place
- 5149 S Topaz Place
