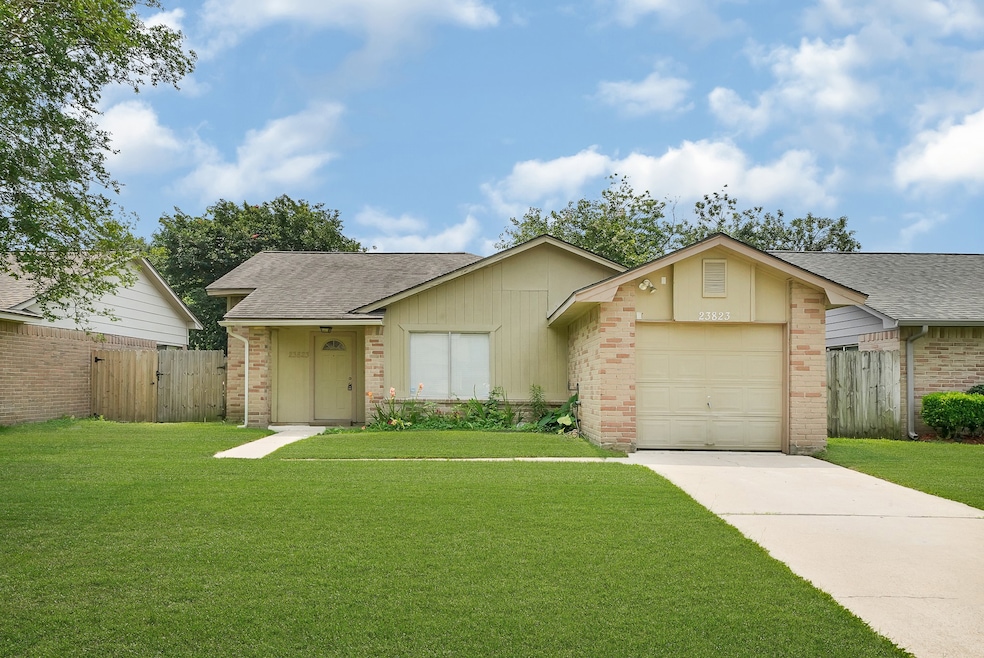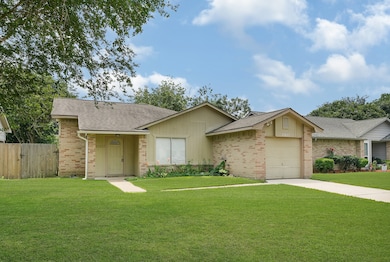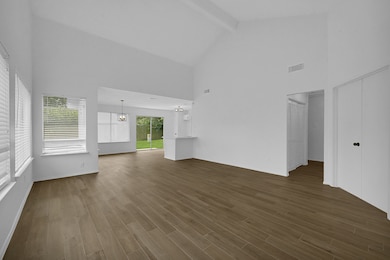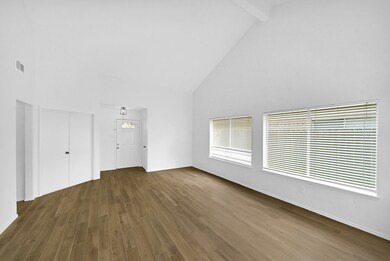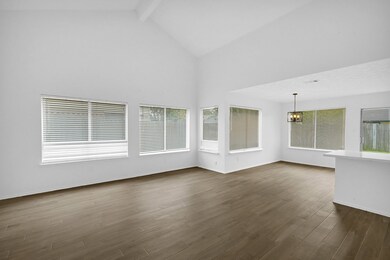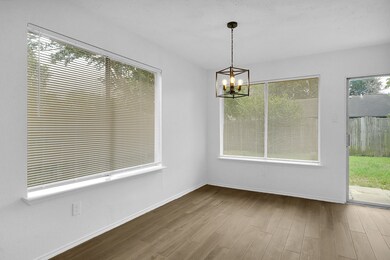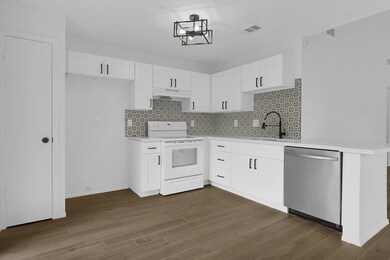Highlights
- Deck
- Vaulted Ceiling
- Quartz Countertops
- Robert King Elementary School Rated A-
- Traditional Architecture
- Community Pool
About This Home
Experience modern living at 23823 Griffin House Lane in the sought-after Williamsburg Hamlet community! This beautifully updated 3-bedroom home showcases wood-look tile flooring, soaring vaulted ceilings, and a bright, open-concept design. The kitchen is a true showpiece, featuring white quartz countertops, custom cabinetry, designer backsplash, and matte black hardware, faucet, and lighting for a sleek, contemporary look. The fully renovated bathroom offers spa-like finishes and a fresh, modern aesthetic. Additional highlights include an in-home laundry room, private backyard, and 1-car garage. Zoned to acclaimed Katy ISD schools, this home blends style, comfort, and convenience. Pets considered on a case-by-case basis. Ready for immediate move-in. Schedule your private tour today!
Listing Agent
Keller Williams Premier Realty Brokerage Phone: 713-585-0141 License #0621532 Listed on: 11/04/2025

Home Details
Home Type
- Single Family
Est. Annual Taxes
- $4,517
Year Built
- Built in 1981
Lot Details
- 6,300 Sq Ft Lot
- Lot Dimensions are 50x105
- Northwest Facing Home
- Back Yard Fenced
Parking
- 1 Car Attached Garage
- Driveway
Home Design
- Traditional Architecture
- Entry on the 1st floor
Interior Spaces
- 1,242 Sq Ft Home
- 1-Story Property
- Vaulted Ceiling
- Ceiling Fan
- Window Treatments
- Family Room Off Kitchen
- Living Room
- Breakfast Room
- Storage
- Utility Room
- Tile Flooring
Kitchen
- Breakfast Bar
- Electric Oven
- Electric Cooktop
- Dishwasher
- Quartz Countertops
- Disposal
Bedrooms and Bathrooms
- 3 Bedrooms
- 1 Full Bathroom
Laundry
- Laundry Room
- Washer and Electric Dryer Hookup
Outdoor Features
- Deck
- Patio
Schools
- King Elementary School
- Katy Junior High School
- Morton Ranch High School
Utilities
- Central Heating and Cooling System
- No Utilities
- Cable TV Available
Listing and Financial Details
- Property Available on 11/4/25
- Long Term Lease
Community Details
Overview
- Williamsburg Hamlet Subdivision
Recreation
- Community Pool
- Park
Pet Policy
- Call for details about the types of pets allowed
- Pet Deposit Required
Map
Source: Houston Association of REALTORS®
MLS Number: 33513056
APN: 1137660000015
- 1838 Powderhorn Ln
- 1902 Kings Arms Way
- 24019 Tayloe House Ln
- 24107 Bassett Hall Ln
- 24130 Griffin House Ln
- 23815 Ayscough Ln
- 24210 Schivener House Ln
- 2002 Foundary Dr
- 24311 Tucker House Ln
- 2222 Princess Snow Cir
- 24314 Schivener House Ln
- 24310 Pepperrell Place St
- 24322 Tucker House Ln
- 1811 Salt Valley Dr
- 24402 Pepperrell Place St
- 2322 Foundary Dr
- 23715 Norton House Ln
- 24411 Travis House Ln
- 24306 Lanning Dr
- 2123 Wigmaker Dr
- 23814 Tayloe House Ln
- 24022 Tayloe House Ln
- 24110 Griffin House Ln
- 1724 Partnership Way Unit 1352
- 1724 Partnership Way Unit 3102
- 1724 Partnership Way Unit 2102
- 1724 Partnership Way Unit 2104
- 1724 Partnership Way Unit 1362
- 1724 Partnership Way Unit 1361
- 1724 Partnership Way Unit 1263
- 1724 Partnership Way
- 24210 Schivener House Ln
- 2115 Hollyfield Ln
- 1616 Partnership Way
- 3072 Dawn Sound Dr
- 3061 Merganser Ridge Dr
- 3009 Merganser Ridge Dr
- 24210 Silversmith Ln
- 2103 Charlton House Ln
- 2107 Charlton House Ln
