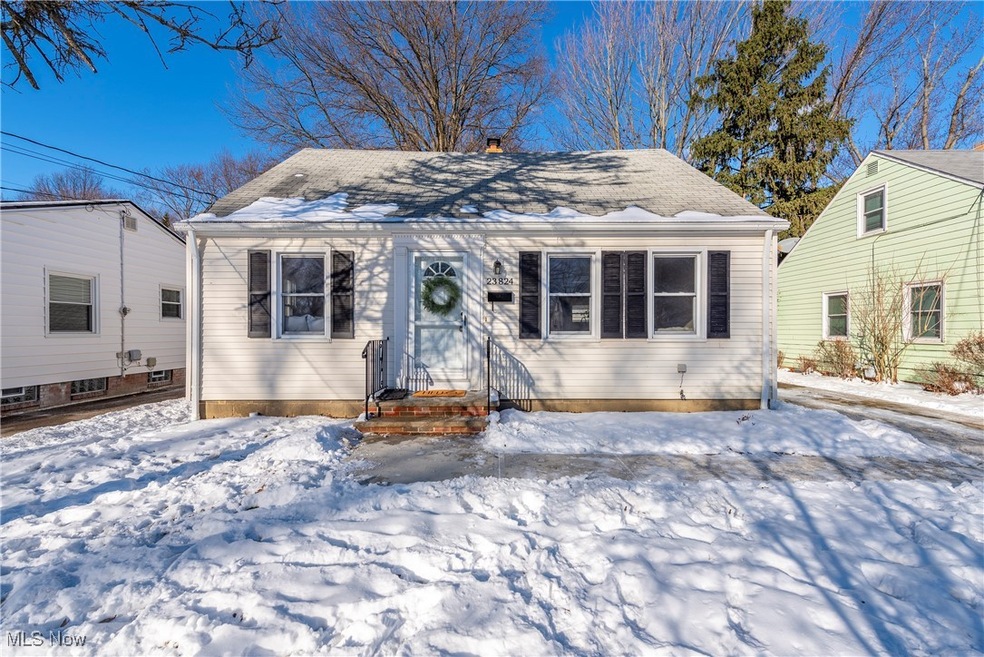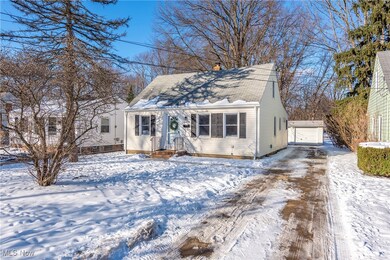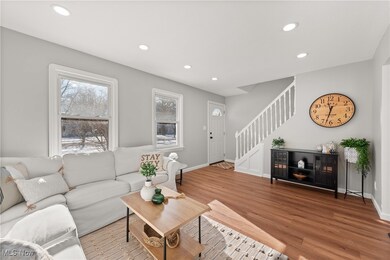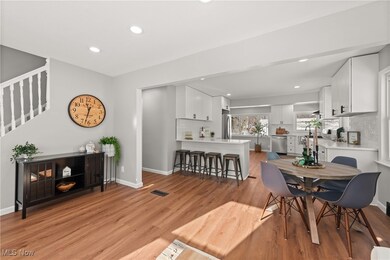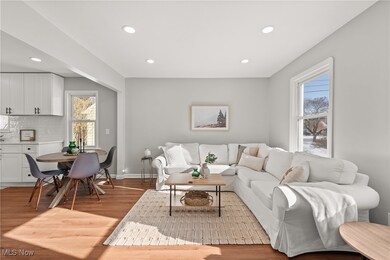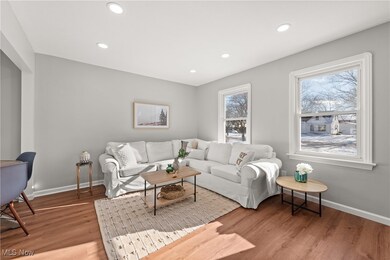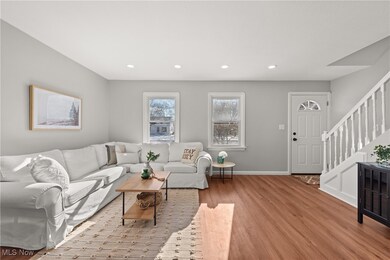
23824 Lucille Dr North Olmsted, OH 44070
Highlights
- Open Floorplan
- Granite Countertops
- 2 Car Detached Garage
- Cape Cod Architecture
- No HOA
- Double Pane Windows
About This Home
As of January 2025Welcome to 23824 Lucille Dr., North Olmsted, OH! This newly renovated 4-bedroom, 2-full-bath Cape Cod offers the perfect blend of modern updates and classic charm.
Step into the light and bright living room, featuring beautiful hardwood floors and abundant natural light. The living room seamlessly flows into the spacious, eat-in kitchen, now reimagined with an open floor plan. This stunning kitchen boasts quartz countertops, a breakfast bar, new stainless steel appliances, and custom cabinetry—perfect for cooking, entertaining, or simply enjoying your morning coffee.
The first floor includes two nicely sized bedrooms and a full bath, while upstairs, you’ll find two additional bedrooms and another full bath, all with fresh new carpeting. The fully finished basement is a standout feature, now offering a spacious rec room with carpeting—ideal for a home theater, playroom, or workout space. The basement also includes storage and a convenient laundry area. Outside, the oversized 2-car garage includes extra storage space at the rear, and the large backyard provides endless opportunities for outdoor activities. Recent updates include exterior waterproofing, glass block windows, a newer hot water tank, and more. Appliances, including the washer and dryer, are included for added convenience. Conveniently located on a spacious quarter-acre lot, this home is just minutes from the Metroparks, I-480, and North Olmsted’s shopping and dining. Schedule your private tour today and see everything this updated home has to offer!
Last Agent to Sell the Property
Berkshire Hathaway HomeServices Lucien Realty Brokerage Email: amberlynncallahan@gmail.com 216-972-1100 License #2018002701 Listed on: 01/14/2025

Home Details
Home Type
- Single Family
Est. Annual Taxes
- $4,260
Year Built
- Built in 1952 | Remodeled
Lot Details
- 10,799 Sq Ft Lot
- Lot Dimensions are 50x216
Parking
- 2 Car Detached Garage
Home Design
- Cape Cod Architecture
- Block Foundation
- Fiberglass Roof
- Asphalt Roof
- Vinyl Siding
Interior Spaces
- 1.5-Story Property
- Open Floorplan
- Recessed Lighting
- Double Pane Windows
Kitchen
- Breakfast Bar
- Range
- Dishwasher
- Granite Countertops
Bedrooms and Bathrooms
- 4 Bedrooms | 2 Main Level Bedrooms
- 2 Full Bathrooms
Laundry
- Dryer
- Washer
Partially Finished Basement
- Basement Fills Entire Space Under The House
- Laundry in Basement
Utilities
- Forced Air Heating and Cooling System
- Heating System Uses Gas
Community Details
- No Home Owners Association
- Metropolitan Park Overlook Subdivision
Listing and Financial Details
- Assessor Parcel Number 237-16-007
Ownership History
Purchase Details
Home Financials for this Owner
Home Financials are based on the most recent Mortgage that was taken out on this home.Purchase Details
Home Financials for this Owner
Home Financials are based on the most recent Mortgage that was taken out on this home.Purchase Details
Purchase Details
Purchase Details
Similar Homes in North Olmsted, OH
Home Values in the Area
Average Home Value in this Area
Purchase History
| Date | Type | Sale Price | Title Company |
|---|---|---|---|
| Warranty Deed | $234,900 | Stewart Title | |
| Warranty Deed | $185,000 | None Listed On Document | |
| Transfer On Death | -- | None Available | |
| Deed | $55,000 | -- | |
| Deed | -- | -- |
Mortgage History
| Date | Status | Loan Amount | Loan Type |
|---|---|---|---|
| Previous Owner | $166,500 | Construction | |
| Previous Owner | $22,932 | New Conventional | |
| Previous Owner | $15,000 | Credit Line Revolving |
Property History
| Date | Event | Price | Change | Sq Ft Price |
|---|---|---|---|---|
| 01/29/2025 01/29/25 | Sold | $284,900 | 0.0% | $152 / Sq Ft |
| 01/14/2025 01/14/25 | Pending | -- | -- | -- |
| 01/14/2025 01/14/25 | For Sale | $284,900 | +54.0% | $152 / Sq Ft |
| 11/13/2024 11/13/24 | Sold | $185,000 | -9.8% | $129 / Sq Ft |
| 10/29/2024 10/29/24 | Pending | -- | -- | -- |
| 10/25/2024 10/25/24 | Price Changed | $205,000 | -4.7% | $142 / Sq Ft |
| 10/17/2024 10/17/24 | For Sale | $215,000 | +16.2% | $149 / Sq Ft |
| 10/02/2024 10/02/24 | Off Market | $185,000 | -- | -- |
| 10/01/2024 10/01/24 | For Sale | $215,000 | -- | $149 / Sq Ft |
Tax History Compared to Growth
Tax History
| Year | Tax Paid | Tax Assessment Tax Assessment Total Assessment is a certain percentage of the fair market value that is determined by local assessors to be the total taxable value of land and additions on the property. | Land | Improvement |
|---|---|---|---|---|
| 2024 | $4,260 | $71,960 | $12,845 | $59,115 |
| 2023 | $3,748 | $55,060 | $11,940 | $43,120 |
| 2022 | $3,762 | $55,055 | $11,935 | $43,120 |
| 2021 | $3,405 | $55,060 | $11,940 | $43,120 |
| 2020 | $2,990 | $44,770 | $9,700 | $35,070 |
| 2019 | $2,910 | $127,900 | $27,700 | $100,200 |
| 2018 | $2,951 | $44,770 | $9,700 | $35,070 |
| 2017 | $2,710 | $39,200 | $7,420 | $31,780 |
| 2016 | $2,686 | $39,200 | $7,420 | $31,780 |
| 2015 | $2,633 | $39,200 | $7,420 | $31,780 |
| 2014 | $2,633 | $38,430 | $7,280 | $31,150 |
Agents Affiliated with this Home
-
Amber Lynn Callahan

Seller's Agent in 2025
Amber Lynn Callahan
Berkshire Hathaway HomeServices Lucien Realty
(216) 972-1100
7 in this area
111 Total Sales
-
Aaron Lowe

Buyer's Agent in 2025
Aaron Lowe
Realty Professionals, Inc.
(440) 668-5198
4 in this area
55 Total Sales
-
Brian Gilbert

Seller's Agent in 2024
Brian Gilbert
The Holden Agency
(440) 315-5761
8 in this area
140 Total Sales
Map
Source: MLS Now
MLS Number: 5094262
APN: 237-16-007
- 4849 Grace Rd
- 4849 Grace Rd Unit 127
- 4590 Brendan Ln
- 4435 Coe Ave
- 4429 Michael Ave
- 24232 Moonlight Dr
- 0 Mastick Rd Unit 5112571
- 24622 Mitchell Dr
- 24640 Clareshire Dr Unit 2A
- 24326 Mastick Rd
- 23855 David Dr Unit 105
- 22895 Mastick Rd
- 4299 Clague Rd
- 5197 Columbia Rd
- 23845 David Dr Unit 104
- 3920 Brendan Ln Unit H612
- 3944 Brendan Ln Unit G514
- 4050 Walter Rd
- 4183 Columbia Rd
- 22553 Lenox Dr Unit 526
