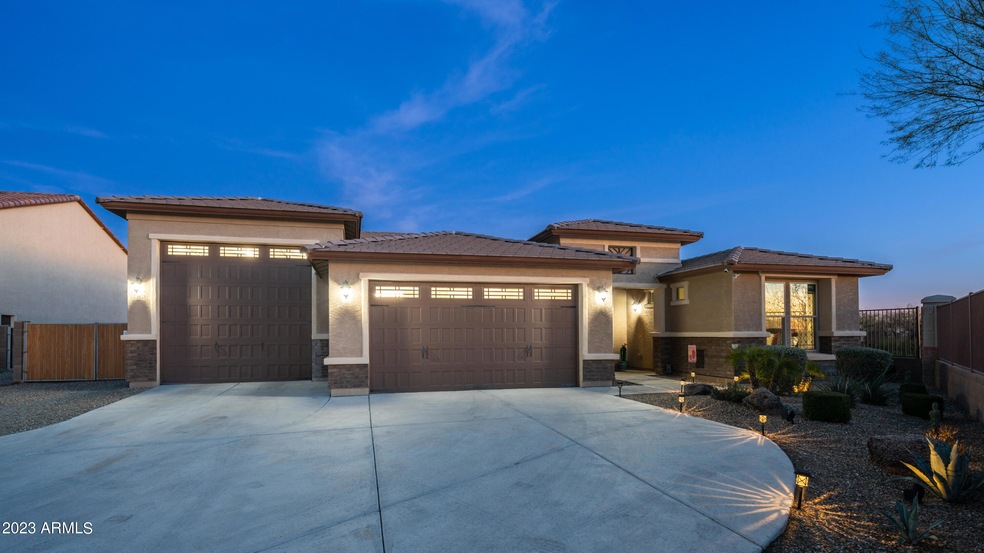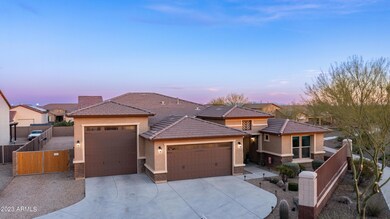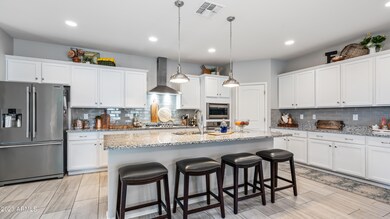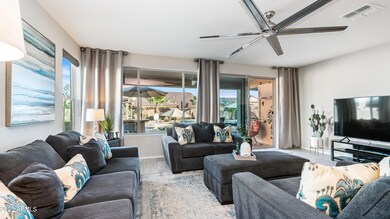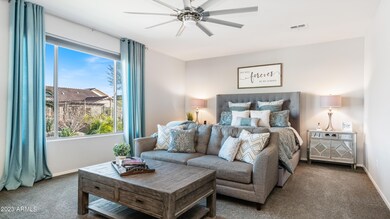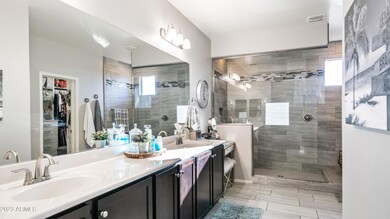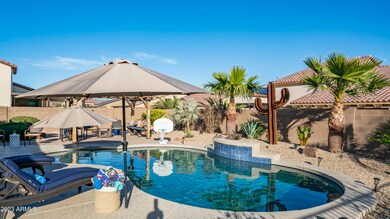
23825 N 170th Ct Surprise, AZ 85387
Asante NeighborhoodEstimated Value: $705,000 - $833,355
Highlights
- Play Pool
- RV Garage
- Mountain View
- Willow Canyon High School Rated A-
- Solar Power System
- Santa Barbara Architecture
About This Home
As of May 2023PERFECTION! What more could you ask for? These are the gems that don't come along often. Gorgeous inside and out. RV epoxy floor and a 3 ton trane mini split with heat/ac. extended 48+ length with pull through and cement pad behind (22x16). 3 car tandem garage. Inside has a gourmet Kitchen with tons of counter space, granite, lighting and all appliances staying. Two tone paint, upgraded blinds, tile flooring, and a Party shower! Finally the backyard and lot.. One of the largest lots and beautiful mountain views and sunsets every night. View fence, no neighbors to the West and on a culdesac. The salt water pool is heated and pergola /BBQ stays. entertain all year long. Solar for lower bills. 12ft RV gate. This is an amazing home for years to come. (upgrade list attached)
Last Agent to Sell the Property
Long Realty Uptown Brokerage Email: melindae@lonrealty.com License #SA583495000 Listed on: 03/10/2023

Home Details
Home Type
- Single Family
Est. Annual Taxes
- $2,284
Year Built
- Built in 2017
Lot Details
- 0.28 Acre Lot
- Cul-De-Sac
- Desert faces the front and back of the property
- Wrought Iron Fence
- Block Wall Fence
- Sprinklers on Timer
HOA Fees
- $94 Monthly HOA Fees
Parking
- 6 Car Garage
- 4 Open Parking Spaces
- Garage ceiling height seven feet or more
- Side or Rear Entrance to Parking
- Tandem Parking
- Garage Door Opener
- RV Garage
Home Design
- Santa Barbara Architecture
- Wood Frame Construction
- Tile Roof
- Stucco
Interior Spaces
- 2,585 Sq Ft Home
- 1-Story Property
- Ceiling height of 9 feet or more
- Ceiling Fan
- Double Pane Windows
- ENERGY STAR Qualified Windows with Low Emissivity
- Mountain Views
Kitchen
- Eat-In Kitchen
- Breakfast Bar
- Gas Cooktop
- Built-In Microwave
- Kitchen Island
- Granite Countertops
Flooring
- Carpet
- Tile
Bedrooms and Bathrooms
- 3 Bedrooms
- Primary Bathroom is a Full Bathroom
- 2.5 Bathrooms
- Dual Vanity Sinks in Primary Bathroom
Accessible Home Design
- No Interior Steps
Eco-Friendly Details
- ENERGY STAR Qualified Equipment for Heating
- Solar Power System
Pool
- Play Pool
- Solar Pool Equipment
Outdoor Features
- Covered patio or porch
- Built-In Barbecue
Schools
- Kingswood Elementary School
- Willow Canyon High School
Utilities
- Mini Split Air Conditioners
- Central Air
- Mini Split Heat Pump
- Water Softener
- High Speed Internet
- Cable TV Available
Listing and Financial Details
- Tax Lot 60
- Assessor Parcel Number 503-74-343
Community Details
Overview
- Association fees include (see remarks)
- Asante Phase 1 Association, Phone Number (602) 957-9191
- Built by COURTLAND
- Asante Phase 1 Unit 4 Subdivision
Recreation
- Community Playground
- Bike Trail
Ownership History
Purchase Details
Home Financials for this Owner
Home Financials are based on the most recent Mortgage that was taken out on this home.Purchase Details
Home Financials for this Owner
Home Financials are based on the most recent Mortgage that was taken out on this home.Similar Homes in Surprise, AZ
Home Values in the Area
Average Home Value in this Area
Purchase History
| Date | Buyer | Sale Price | Title Company |
|---|---|---|---|
| John L Mckenzie And Janet M Mckenzie Family T | $812,000 | Navi Title Agency | |
| Fresquez Gina C | $369,585 | First American Title Insuran |
Mortgage History
| Date | Status | Borrower | Loan Amount |
|---|---|---|---|
| Previous Owner | Fresquez Gina C | $387,447 | |
| Previous Owner | Freaquez Roned R | $351,500 | |
| Previous Owner | Fresquez Gina C | $295,668 |
Property History
| Date | Event | Price | Change | Sq Ft Price |
|---|---|---|---|---|
| 05/05/2023 05/05/23 | Sold | $812,000 | -1.0% | $314 / Sq Ft |
| 03/30/2023 03/30/23 | Pending | -- | -- | -- |
| 03/10/2023 03/10/23 | For Sale | $819,900 | -- | $317 / Sq Ft |
Tax History Compared to Growth
Tax History
| Year | Tax Paid | Tax Assessment Tax Assessment Total Assessment is a certain percentage of the fair market value that is determined by local assessors to be the total taxable value of land and additions on the property. | Land | Improvement |
|---|---|---|---|---|
| 2025 | $2,312 | $30,229 | -- | -- |
| 2024 | $2,317 | $28,790 | -- | -- |
| 2023 | $2,317 | $48,800 | $9,760 | $39,040 |
| 2022 | $2,284 | $39,400 | $7,880 | $31,520 |
| 2021 | $2,437 | $36,750 | $7,350 | $29,400 |
| 2020 | $2,591 | $34,010 | $6,800 | $27,210 |
| 2019 | $2,528 | $31,330 | $6,260 | $25,070 |
| 2018 | $332 | $3,030 | $3,030 | $0 |
| 2017 | $311 | $3,045 | $3,045 | $0 |
| 2016 | $298 | $2,820 | $2,820 | $0 |
| 2015 | $293 | $3,056 | $3,056 | $0 |
Agents Affiliated with this Home
-
Tiffani Thomas

Seller's Agent in 2023
Tiffani Thomas
Long Realty Uptown
(480) 209-7070
3 in this area
66 Total Sales
-
Dale Douglas
D
Buyer's Agent in 2023
Dale Douglas
New Perspective Realty
(602) 292-6372
1 in this area
44 Total Sales
Map
Source: Arizona Regional Multiple Listing Service (ARMLS)
MLS Number: 6530153
APN: 503-74-343
- 24042 N 170th Ln
- 24035 N 171st Dr
- 17003 W Alameda Rd
- 23800 N 169th Ave
- 23680 N 168th Ln
- 24116 N 172nd Ave
- 24098 N 172nd Ave
- 24134 N 172nd Ave
- 16515 W Avenida Del Sol
- 16524 W Avenida Del Sol
- 16532 W Avenida Del Sol
- 16455 W Avenida Del Sol
- 16523 W Avenida Del Sol
- 16494 W Creedance Blvd
- 16550 W Creedance Blvd
- 23777 N 165th Dr
- 23724 N 165th Dr
- 17198 W Charlotte Dr
- 17198 W Charlotte Dr
- 17198 W Charlotte Dr
- 23825 N 170th Ct
- 23843 N 170th Ct
- 23758 N 170th Ave
- 23861 N 170th Ct
- 23734 N 170th Ave
- 23806 N 170th Ave
- 23710 N 170th Ave
- 23879 N 170th Ct
- 17112 W Mariposa Grande Unit 2443115-17330
- 17112 W Mariposa Grande
- 23850 N 170th Ct
- 23820 N 170th Ave
- 23868 N 170th Ct
- 19502 W Soft Wind Dr
- 23769 N 170th Ave
- 17120 W Mariposa Grande
- 23745 N 170th Ave
- 17062 W Camino de Oro
- 23811 N 170th Ave
- 23793 N 170th Ave
