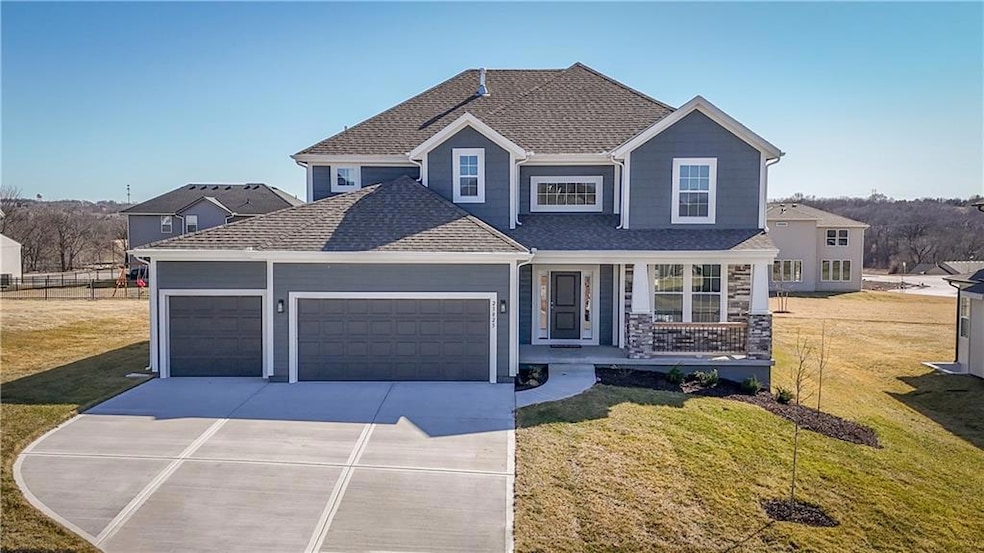
23825 W 59th St Shawnee, KS 66226
Highlights
- Custom Closet System
- Traditional Architecture
- Great Room with Fireplace
- Belmont Elementary School Rated A
- Wood Flooring
- Mud Room
About This Home
As of July 2025COMPLETED HOME! Prieb Homes "Harlow 5" plan showcases a grand entry with an open concept. The two-story vaulted entry leads to an open great room, kitchen and breakfast area. The large center island in the kitchen has ample work space plus bar-height seating. A boot bench and entry closet are in the mud room, and a dry bar is located between the great room and dining room. Plus a 5th bedroom/flex room on the main level for guest or to use as an office. The upstairs laundry room can be accessed from the hallway or the walk-in closet of the spacious master bedroom. The master bathroom includes a jetted tub and walk-in tile shower. All secondary upstairs bedrooms have private bathroom entrances. First 20 pictures are of actual home for sale. The others are stock photos of this plan furnished.
Last Agent to Sell the Property
Keller Williams Realty Partners Inc. Brokerage Phone: 913-709-1415 License #SP00224995 Listed on: 05/15/2025

Co-Listed By
Keller Williams Realty Partners Inc. Brokerage Phone: 913-709-1415 License #SP00237658
Home Details
Home Type
- Single Family
Est. Annual Taxes
- $9,000
Year Built
- Built in 2024 | Under Construction
Lot Details
- 0.3 Acre Lot
- Cul-De-Sac
- North Facing Home
- Sprinkler System
HOA Fees
- $54 Monthly HOA Fees
Parking
- 3 Car Attached Garage
Home Design
- Traditional Architecture
- Composition Roof
- Lap Siding
Interior Spaces
- 2,742 Sq Ft Home
- 2-Story Property
- Ceiling Fan
- Mud Room
- Entryway
- Great Room with Fireplace
- Formal Dining Room
- Laundry Room
Kitchen
- Breakfast Room
- Built-In Electric Oven
- Dishwasher
- Stainless Steel Appliances
- Kitchen Island
- Disposal
Flooring
- Wood
- Carpet
- Tile
Bedrooms and Bathrooms
- 5 Bedrooms
- Custom Closet System
- Walk-In Closet
- 4 Full Bathrooms
- Double Vanity
Basement
- Basement Fills Entire Space Under The House
- Stubbed For A Bathroom
Schools
- Belmont Elementary School
- De Soto High School
Utilities
- Forced Air Heating and Cooling System
Listing and Financial Details
- Assessor Parcel Number QP12220000-0117
- $562 special tax assessment
Community Details
Overview
- Association fees include curbside recycling, partial amenities, trash
- First Services Residential Association
- Canyon Lakes Subdivision, Harlow V Front Porch Floorplan
Recreation
- Community Pool
- Trails
Ownership History
Purchase Details
Home Financials for this Owner
Home Financials are based on the most recent Mortgage that was taken out on this home.Similar Homes in the area
Home Values in the Area
Average Home Value in this Area
Purchase History
| Date | Type | Sale Price | Title Company |
|---|---|---|---|
| Warranty Deed | -- | Alpha Title | |
| Warranty Deed | -- | Alpha Title |
Mortgage History
| Date | Status | Loan Amount | Loan Type |
|---|---|---|---|
| Open | $332,400 | New Conventional | |
| Closed | $332,400 | New Conventional |
Property History
| Date | Event | Price | Change | Sq Ft Price |
|---|---|---|---|---|
| 07/28/2025 07/28/25 | Sold | -- | -- | -- |
| 05/15/2025 05/15/25 | For Sale | $623,950 | -- | $228 / Sq Ft |
Tax History Compared to Growth
Tax History
| Year | Tax Paid | Tax Assessment Tax Assessment Total Assessment is a certain percentage of the fair market value that is determined by local assessors to be the total taxable value of land and additions on the property. | Land | Improvement |
|---|---|---|---|---|
| 2024 | $2,417 | $18,108 | $13,266 | $4,842 |
| 2023 | $2,208 | $13,843 | $13,843 | -- |
| 2022 | $1,587 | $8,417 | $8,417 | -- |
Agents Affiliated with this Home
-
Marti Prieb Lilja

Seller's Agent in 2025
Marti Prieb Lilja
Keller Williams Realty Partners Inc.
(913) 780-3399
181 in this area
530 Total Sales
-
Lindsay Billinger

Seller Co-Listing Agent in 2025
Lindsay Billinger
Keller Williams Realty Partners Inc.
(913) 620-2548
91 in this area
127 Total Sales
-
Debbie Keller

Buyer's Agent in 2025
Debbie Keller
KW Diamond Partners
(913) 499-9008
2 in this area
25 Total Sales
Map
Source: Heartland MLS
MLS Number: 2549878
APN: QP12220000-0117
- 6115 Lewis Dr
- 6122 Lewis Dr
- 24207 W 58th Place
- 6114 Lewis Dr
- 6126 Lewis Dr
- 6102 Lewis Dr
- 6113 Barth Rd
- 6119 Lewis Dr
- 23826 Clear Creek Pkwy
- The Payton Plan at Canyon Lakes
- The Sydney III Plan at Canyon Lakes
- The Paxton III Plan at Canyon Lakes
- The Niko Plan at Canyon Lakes
- The Madison Plan at Canyon Lakes
- The Levi II Plan at Canyon Lakes
- The Harlow V Plan at Canyon Lakes
- The Hailey Plan at Canyon Lakes
- The Ellsworth Plan at Canyon Lakes
- The Davidson II Plan at Canyon Lakes
- The Dakota Plan at Canyon Lakes






