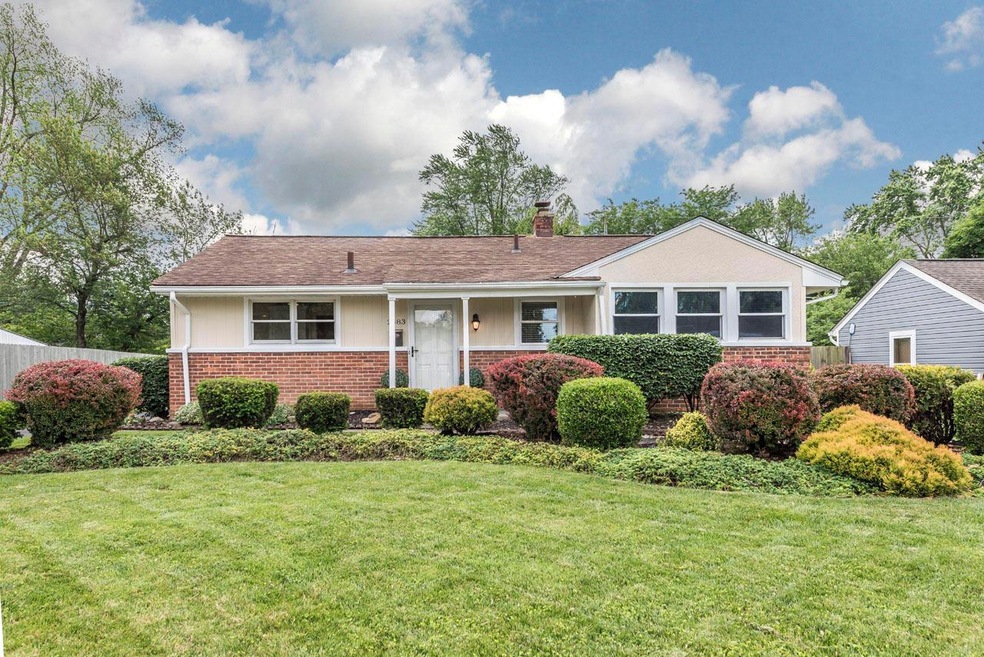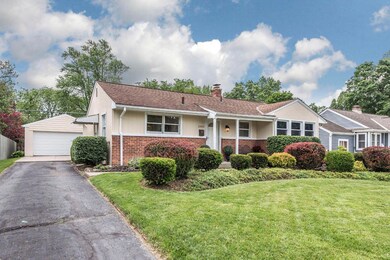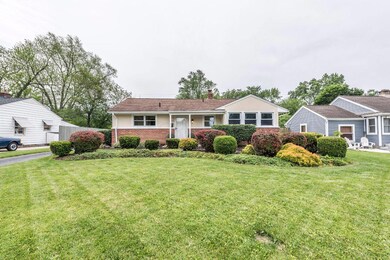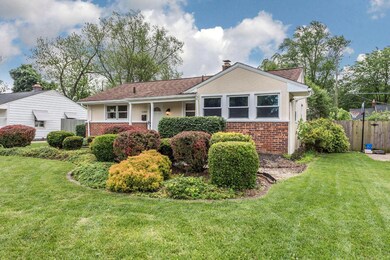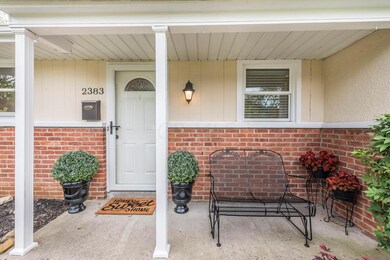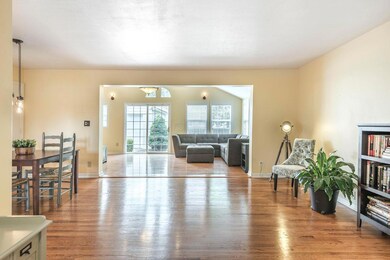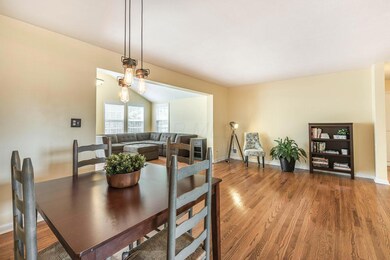
2383 Cranford Rd Columbus, OH 43221
Highlights
- Ranch Style House
- 2 Car Detached Garage
- Family Room
- Windermere Elementary School Rated A
- Central Air
- Wood Siding
About This Home
As of June 2019Adorable ranch style home with open floor plan. Amazing kitchen with lots of white cabinets, subway tile back splash, Quartz counters and SS appliances. Gorgeous hardwood floors throughout. Large family room with lots of windows and cathedral ceiling. Private backyard that's partially fenced. Tons of additional space in the finished basement, which currently has a 3rd bedroom, full bathroom, family room and den/craft area. Minutes to OSU, Downtown, schools and shopping. Showings start Saturday at 12p open house.
Last Agent to Sell the Property
Cutler Real Estate License #2010001966 Listed on: 05/30/2019

Home Details
Home Type
- Single Family
Est. Annual Taxes
- $5,236
Year Built
- Built in 1952
Lot Details
- 7,841 Sq Ft Lot
Parking
- 2 Car Detached Garage
Home Design
- Ranch Style House
- Block Foundation
- Wood Siding
- Vinyl Siding
- Stucco Exterior
Interior Spaces
- 1,718 Sq Ft Home
- Family Room
- Basement
- Recreation or Family Area in Basement
Kitchen
- Electric Range
- Microwave
- Dishwasher
Bedrooms and Bathrooms
- 2 Main Level Bedrooms
Utilities
- Central Air
- Heating System Uses Gas
Listing and Financial Details
- Home warranty included in the sale of the property
- Assessor Parcel Number 070-006541
Ownership History
Purchase Details
Home Financials for this Owner
Home Financials are based on the most recent Mortgage that was taken out on this home.Purchase Details
Home Financials for this Owner
Home Financials are based on the most recent Mortgage that was taken out on this home.Purchase Details
Home Financials for this Owner
Home Financials are based on the most recent Mortgage that was taken out on this home.Purchase Details
Home Financials for this Owner
Home Financials are based on the most recent Mortgage that was taken out on this home.Purchase Details
Home Financials for this Owner
Home Financials are based on the most recent Mortgage that was taken out on this home.Purchase Details
Similar Homes in the area
Home Values in the Area
Average Home Value in this Area
Purchase History
| Date | Type | Sale Price | Title Company |
|---|---|---|---|
| Warranty Deed | $291,000 | Stewart Title Box | |
| Survivorship Deed | $196,500 | Talon Title A | |
| Warranty Deed | $101,000 | Attorney | |
| Warranty Deed | $119,900 | -- | |
| Deed | $91,000 | -- | |
| Deed | $81,000 | -- |
Mortgage History
| Date | Status | Loan Amount | Loan Type |
|---|---|---|---|
| Open | $224,000 | New Conventional | |
| Open | $2,228,000 | New Conventional | |
| Previous Owner | $181,500 | Adjustable Rate Mortgage/ARM | |
| Previous Owner | $186,675 | New Conventional | |
| Previous Owner | $75,750 | New Conventional | |
| Previous Owner | $55,000 | Credit Line Revolving | |
| Previous Owner | $23,000 | Credit Line Revolving | |
| Previous Owner | $15,000 | Unknown | |
| Previous Owner | $126,000 | Unknown | |
| Previous Owner | $115,000 | Unknown | |
| Previous Owner | $113,947 | No Value Available | |
| Previous Owner | $85,900 | New Conventional |
Property History
| Date | Event | Price | Change | Sq Ft Price |
|---|---|---|---|---|
| 03/31/2025 03/31/25 | Off Market | $291,000 | -- | -- |
| 06/28/2019 06/28/19 | Sold | $291,000 | -1.0% | $169 / Sq Ft |
| 06/04/2019 06/04/19 | Pending | -- | -- | -- |
| 05/30/2019 05/30/19 | For Sale | $294,000 | +49.6% | $171 / Sq Ft |
| 08/21/2013 08/21/13 | Sold | $196,500 | -8.6% | $114 / Sq Ft |
| 07/22/2013 07/22/13 | Pending | -- | -- | -- |
| 06/14/2013 06/14/13 | For Sale | $215,000 | -- | $125 / Sq Ft |
Tax History Compared to Growth
Tax History
| Year | Tax Paid | Tax Assessment Tax Assessment Total Assessment is a certain percentage of the fair market value that is determined by local assessors to be the total taxable value of land and additions on the property. | Land | Improvement |
|---|---|---|---|---|
| 2024 | $7,050 | $121,770 | $50,610 | $71,160 |
| 2023 | $6,962 | $121,765 | $50,610 | $71,155 |
| 2022 | $6,606 | $94,540 | $33,740 | $60,800 |
| 2021 | $5,848 | $94,540 | $33,740 | $60,800 |
| 2020 | $5,796 | $94,540 | $33,740 | $60,800 |
| 2019 | $5,591 | $76,090 | $33,740 | $42,350 |
| 2018 | $4,837 | $76,090 | $33,740 | $42,350 |
| 2017 | $4,834 | $76,090 | $33,740 | $42,350 |
| 2016 | $4,432 | $67,030 | $26,990 | $40,040 |
| 2015 | $4,428 | $67,030 | $26,990 | $40,040 |
| 2014 | $4,433 | $67,030 | $26,990 | $40,040 |
| 2013 | $2,117 | $60,935 | $24,535 | $36,400 |
Agents Affiliated with this Home
-
Mary Whitt

Seller's Agent in 2019
Mary Whitt
Cutler Real Estate
(614) 306-3416
1 in this area
57 Total Sales
-
Wesley Caviness

Buyer's Agent in 2019
Wesley Caviness
HomeRounds Realty
(614) 517-0956
2 in this area
26 Total Sales
-
D
Seller's Agent in 2013
Diane Marie Koontz
Coldwell Banker Realty
-
J
Buyer's Agent in 2013
Jeremy Pape
HER, Realtors
Map
Source: Columbus and Central Ohio Regional MLS
MLS Number: 219018869
APN: 070-006541
- 2269 Cranford Rd
- 2496 Swansea Rd
- 2309 Woodstock Rd
- 2554 Nottingham Rd
- 2232 Edgevale Rd
- 2213 Bristol Rd
- 2492 Edgevale Rd
- 2490 Wickliffe Rd
- 2579 Wickliffe Rd
- 2608 Edgevale Rd
- 2781 Scioto Villas Dr
- 2620 Edgevale Rd
- 2128 Wesleyan Dr
- 3258 Kenyon Rd
- 3445 Redding Rd
- 2560 Zollinger Rd
- 3519 Redding Rd
- 3509 Redding Rd
- 3839 Woodbridge Rd
- 3161 Avalon Rd
