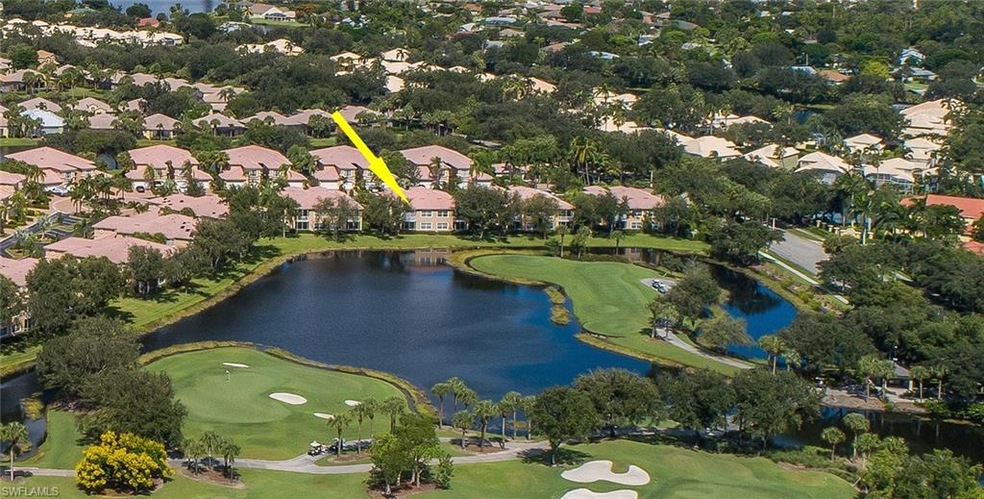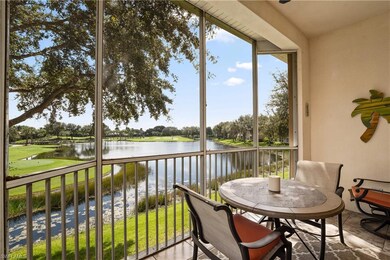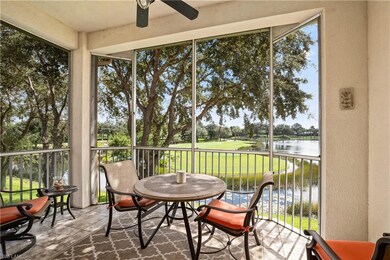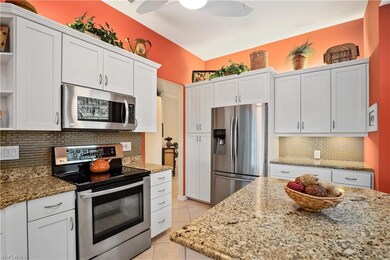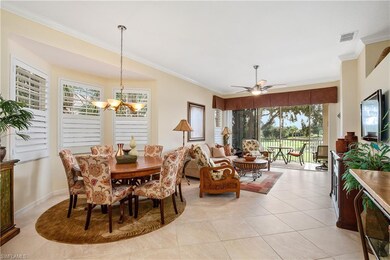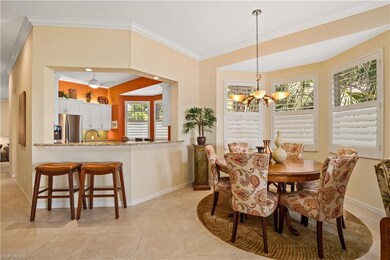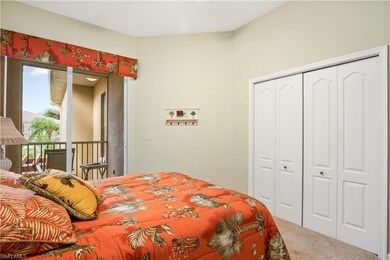
2383 Ravenna Blvd Unit 201 Naples, FL 34109
Pelican Marsh NeighborhoodEstimated Value: $803,000 - $915,000
Highlights
- Lake Front
- Golf Course Community
- Private Membership Available
- Pelican Marsh Elementary School Rated A
- 24-Hour Guard
- End Unit
About This Home
As of March 2019Welcome to an ideally positioned, professionally upgraded Ravenna 2nd floor condominium with absolutely pristine lake and golf vistas. You're not looking out at other homes or condos, just a natural waterway abounding with native aquatic wildlife. Features include upgraded center island kitchen with stainless-steel appliances, premium granite surfaces and convenient pull-out shelving throughout. Custom window treatments, plantation shutters & crown molding. All three baths upgraded. Custom master shower enclosure and master closet enhancements include extra hanging, drawers & shelf space. New A/C system installed 2016. Turnkey furnished. Extra storage closet under stairs. Two-car garage.
Ravenna has a private pool and fitness room, and nearby is Pelican Marsh tennis and bocce courts, state of the art fitness center, aerobics studio & recreational facilities. In close proximity to the dining, theatre, and Shops at Mercato, and Naples fabulous beaches. An easy walk to Saturday Farmers Market at the Galleria Shoppes at Vanderbilt.
Move in and enjoy this perfectly positioned end unit condominium with totally private and tranquil water and golf views with sunny SSE exposure.
Last Agent to Sell the Property
Waterfront Realty Group Inc License #NAPLES-249501490 Listed on: 11/07/2018

Last Buyer's Agent
Waterfront Realty Group Inc License #NAPLES-249501490 Listed on: 11/07/2018

Home Details
Home Type
- Single Family
Est. Annual Taxes
- $4,429
Year Built
- Built in 1998
Lot Details
- Lake Front
- Southeast Facing Home
- Gated Home
HOA Fees
- $530 Monthly HOA Fees
Parking
- 2 Car Attached Garage
- Automatic Garage Door Opener
- Guest Parking
- Deeded Parking
Property Views
- Lake
- Golf Course
Home Design
- Turnkey
- Concrete Block With Brick
- Stucco
- Tile
Interior Spaces
- 2,015 Sq Ft Home
- 2-Story Property
- Window Treatments
- Bay Window
- Family Room
- Combination Dining and Living Room
- Den
- Screened Porch
Kitchen
- Breakfast Bar
- Self-Cleaning Oven
- Microwave
- Ice Maker
- Dishwasher
- Kitchen Island
- Disposal
Flooring
- Carpet
- Tile
Bedrooms and Bathrooms
- 3 Bedrooms
- Split Bedroom Floorplan
- Built-In Bedroom Cabinets
- Walk-In Closet
- 3 Full Bathrooms
- Dual Sinks
- Bathtub With Separate Shower Stall
Laundry
- Dryer
- Washer
- Laundry Tub
Outdoor Features
- Patio
Schools
- Pelican Marsh Elementary School
- Pine Ridge Middle School
- Barron Collier High School
Utilities
- Central Heating and Cooling System
- High Speed Internet
- Cable TV Available
Listing and Financial Details
- Assessor Parcel Number 69040812781
- Tax Block 22
Community Details
Overview
- $4,000 Secondary HOA Transfer Fee
- Private Membership Available
- Low-Rise Condominium
Amenities
- Business Center
- Community Storage Space
Recreation
- Golf Course Community
- Tennis Courts
- Bocce Ball Court
- Exercise Course
Security
- 24-Hour Guard
Ownership History
Purchase Details
Home Financials for this Owner
Home Financials are based on the most recent Mortgage that was taken out on this home.Purchase Details
Home Financials for this Owner
Home Financials are based on the most recent Mortgage that was taken out on this home.Purchase Details
Home Financials for this Owner
Home Financials are based on the most recent Mortgage that was taken out on this home.Purchase Details
Similar Homes in Naples, FL
Home Values in the Area
Average Home Value in this Area
Purchase History
| Date | Buyer | Sale Price | Title Company |
|---|---|---|---|
| Kennedy Michael B | $510,000 | Attorney | |
| Wildner Charles | $525,000 | First Boston Title | |
| Burdick Sonja I | $245,000 | -- | |
| Harbour Lights Holding Co Inc | $239,900 | -- |
Mortgage History
| Date | Status | Borrower | Loan Amount |
|---|---|---|---|
| Open | Kennedy Michael B | $400,000 | |
| Previous Owner | Wildner Charles | $300,000 | |
| Previous Owner | Wildner Charles | $393,750 | |
| Previous Owner | Burdick Sonja I | $10,000 | |
| Previous Owner | Burdick Sonja I | $252,650 | |
| Previous Owner | Burdick Sonya I | $100,000 | |
| Previous Owner | Burdick Sonja I | $150,000 |
Property History
| Date | Event | Price | Change | Sq Ft Price |
|---|---|---|---|---|
| 03/13/2019 03/13/19 | Sold | $510,000 | -1.9% | $253 / Sq Ft |
| 02/11/2019 02/11/19 | Pending | -- | -- | -- |
| 01/21/2019 01/21/19 | Price Changed | $520,000 | -1.7% | $258 / Sq Ft |
| 11/07/2018 11/07/18 | For Sale | $529,000 | -- | $263 / Sq Ft |
Tax History Compared to Growth
Tax History
| Year | Tax Paid | Tax Assessment Tax Assessment Total Assessment is a certain percentage of the fair market value that is determined by local assessors to be the total taxable value of land and additions on the property. | Land | Improvement |
|---|---|---|---|---|
| 2023 | $7,244 | $604,275 | $0 | $604,275 |
| 2022 | $6,683 | $449,785 | $0 | $0 |
| 2021 | $6,013 | $408,895 | $0 | $408,895 |
| 2020 | $5,953 | $407,925 | $0 | $407,925 |
| 2019 | $5,829 | $404,925 | $0 | $404,925 |
| 2018 | $4,521 | $324,086 | $0 | $0 |
| 2017 | $4,429 | $317,420 | $0 | $0 |
| 2016 | $4,342 | $310,891 | $0 | $0 |
| 2015 | $4,478 | $308,730 | $0 | $0 |
| 2014 | $5,032 | $256,280 | $0 | $0 |
Agents Affiliated with this Home
-
William Rapps

Seller's Agent in 2019
William Rapps
Waterfront Realty Group Inc
(239) 591-4678
8 in this area
12 Total Sales
Map
Source: Naples Area Board of REALTORS®
MLS Number: 218073739
APN: 69040812781
- 2408 Ravenna Blvd Unit 101
- 2421 Ravenna Blvd Unit 101
- 2325 Island Cove Cir
- 1855 Les Chateaux Blvd Unit 5-302
- 1845 Les Chateaux Blvd Unit 302
- 2135 Arielle Dr Unit 2407
- 2272 Island Cove Cir
- 1880 Les Chateaux Blvd Unit 104
- 1965 Timarron Way
- 1958 Dory Ct
- 2325 Mont Claire Dr Unit 201
- 1845 Seville Blvd Unit 611
- 2140 Arielle Dr Unit 409
- 2165 Arielle Dr Unit 1605
- 9234 Troon Lakes Dr
- 2170 Arielle Dr Unit 706
- 2220 Arielle Dr Unit 2009
- 2383 Ravenna Blvd Unit 201
- 2383 Ravenna Blvd Unit 102
- 2383 Ravenna Blvd Unit 101
- 2383 Ravenna Blvd Unit 202
- 2377 Ravenna Blvd Unit 202
- 2377 Ravenna Blvd Unit 102
- 2377 Ravenna Blvd Unit 101
- 2377 Ravenna Blvd Unit 201
- 2389 Ravenna Blvd Unit 201
- 2389 Ravenna Blvd Unit 101
- 2389 Ravenna Blvd Unit 102
- 2389 Ravenna Blvd Unit 202
- 2396 Ravenna Blvd Unit 202
- 2396 Ravenna Blvd Unit 201
- 2396 Ravenna Blvd Unit 101
- 2390 Ravenna Blvd Unit 201
- 2390 Ravenna Blvd Unit 102
- 2390 Ravenna Blvd Unit 202
- 2384 Ravenna Blvd Unit 102
- 2384 Ravenna Blvd Unit 101
