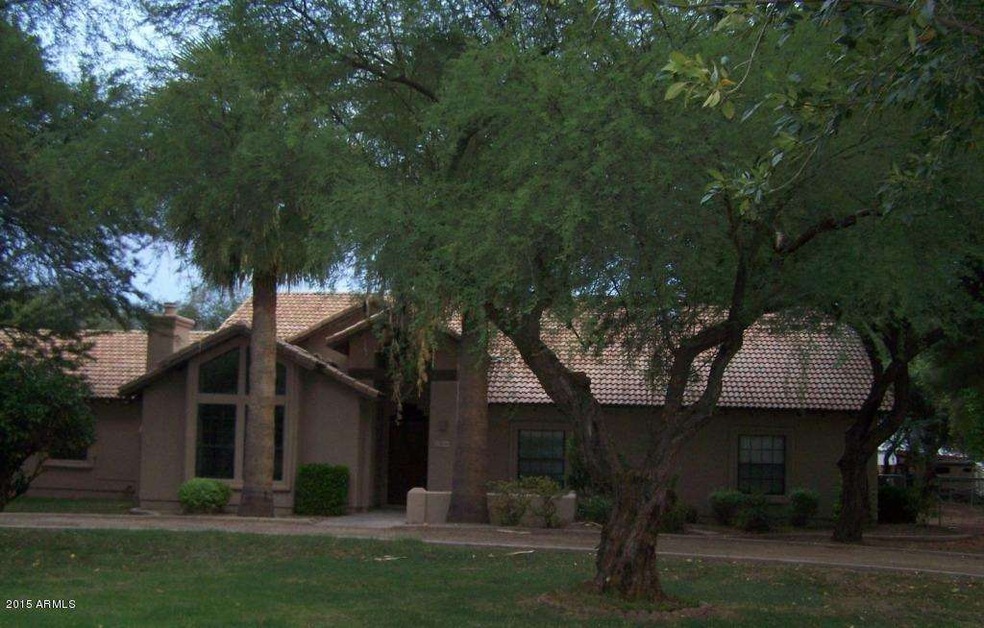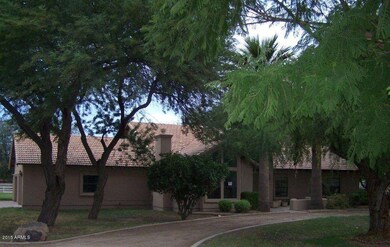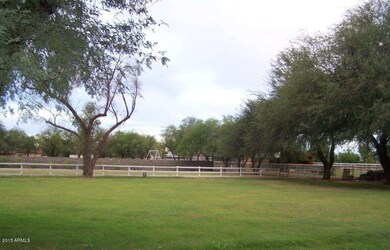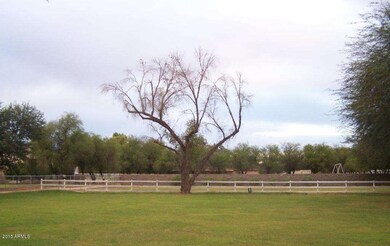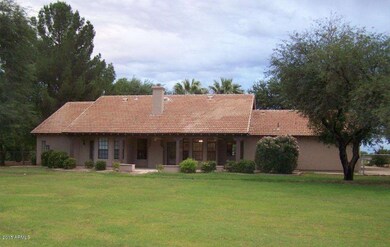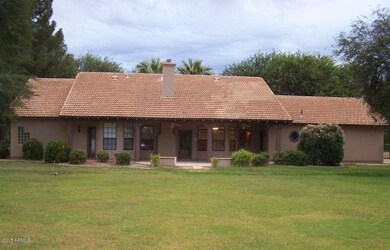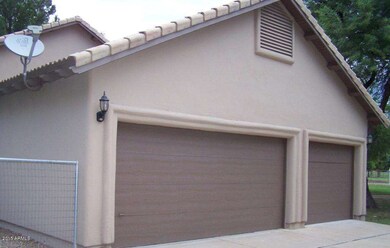
23834 S 150th St Chandler, AZ 85249
South Chandler NeighborhoodEstimated Value: $923,000 - $1,199,000
Highlights
- Horses Allowed On Property
- 1.5 Acre Lot
- Vaulted Ceiling
- John & Carol Carlson Elementary School Rated A
- Family Room with Fireplace
- Hydromassage or Jetted Bathtub
About This Home
As of February 2016Beautiful 4 bedroom 3 bathroom 3 car garage on a horse property lot. Open floor plan with granite counter tops in the kitchen and master bathroom. Home has a great room and formal living room with a fireplace in each. Mature trees line this property. Home has new exterior paint, interior paint and new carpet
Last Agent to Sell the Property
John Hill
Just Referrals Real Estate License #SA545911000 Listed on: 11/05/2015
Home Details
Home Type
- Single Family
Est. Annual Taxes
- $2,950
Year Built
- Built in 1990
Lot Details
- 1.5 Acre Lot
- Block Wall Fence
- Chain Link Fence
- Front and Back Yard Sprinklers
- Grass Covered Lot
Parking
- 3 Car Garage
- Side or Rear Entrance to Parking
- Garage Door Opener
Home Design
- Wood Frame Construction
- Tile Roof
- Stucco
Interior Spaces
- 2,735 Sq Ft Home
- 1-Story Property
- Vaulted Ceiling
- Ceiling Fan
- Family Room with Fireplace
- 2 Fireplaces
- Living Room with Fireplace
Kitchen
- Eat-In Kitchen
- Granite Countertops
Flooring
- Carpet
- Tile
Bedrooms and Bathrooms
- 4 Bedrooms
- Remodeled Bathroom
- Primary Bathroom is a Full Bathroom
- 3 Bathrooms
- Dual Vanity Sinks in Primary Bathroom
- Hydromassage or Jetted Bathtub
- Bathtub With Separate Shower Stall
Home Security
- Security System Owned
- Intercom
Schools
- Audrey & Robert Ryan Elementary School
- Willie & Coy Payne Jr. High Middle School
- Basha High School
Horse Facilities and Amenities
- Horses Allowed On Property
Utilities
- Refrigerated Cooling System
- Heating Available
- Water Filtration System
- Water Softener
- Septic Tank
- High Speed Internet
Community Details
- No Home Owners Association
- Association fees include no fees
- Metes And Bounds Subdivision
Listing and Financial Details
- Tax Lot 1
- Assessor Parcel Number 304-81-220
Ownership History
Purchase Details
Home Financials for this Owner
Home Financials are based on the most recent Mortgage that was taken out on this home.Purchase Details
Home Financials for this Owner
Home Financials are based on the most recent Mortgage that was taken out on this home.Purchase Details
Purchase Details
Home Financials for this Owner
Home Financials are based on the most recent Mortgage that was taken out on this home.Purchase Details
Home Financials for this Owner
Home Financials are based on the most recent Mortgage that was taken out on this home.Purchase Details
Home Financials for this Owner
Home Financials are based on the most recent Mortgage that was taken out on this home.Similar Homes in the area
Home Values in the Area
Average Home Value in this Area
Purchase History
| Date | Buyer | Sale Price | Title Company |
|---|---|---|---|
| Otero Scott | $1,195,000 | Pioneer Title Agency | |
| Ross Samuel J | $440,000 | Stewart Title | |
| Federal National Mortgage Association | $474,443 | None Available | |
| Frey Clifford J | -- | None Available | |
| Frey Clifford J | -- | None Available | |
| Frey Clifford J | $333,000 | First American Title |
Mortgage History
| Date | Status | Borrower | Loan Amount |
|---|---|---|---|
| Open | Otero Scott | $830,000 | |
| Previous Owner | Ross Samuel J | $314,700 | |
| Previous Owner | Ross Samuel J | $352,000 | |
| Previous Owner | Frey Clifford J | $405,500 | |
| Previous Owner | Frey Clifford J | $417,000 | |
| Previous Owner | Frey Clifford J | $45,000 | |
| Previous Owner | Frey Clifford J | $60,000 | |
| Previous Owner | Frey Clifford J | $338,200 | |
| Previous Owner | Frey Clifford J | $50,000 | |
| Previous Owner | Frey M Jacqueline | $287,000 | |
| Previous Owner | Frey Clifford J | $33,300 | |
| Closed | Frey Clifford J | $266,400 |
Property History
| Date | Event | Price | Change | Sq Ft Price |
|---|---|---|---|---|
| 02/05/2016 02/05/16 | Sold | $440,000 | -2.2% | $161 / Sq Ft |
| 12/22/2015 12/22/15 | Pending | -- | -- | -- |
| 12/07/2015 12/07/15 | Price Changed | $450,000 | -9.1% | $165 / Sq Ft |
| 11/05/2015 11/05/15 | For Sale | $494,800 | -- | $181 / Sq Ft |
Tax History Compared to Growth
Tax History
| Year | Tax Paid | Tax Assessment Tax Assessment Total Assessment is a certain percentage of the fair market value that is determined by local assessors to be the total taxable value of land and additions on the property. | Land | Improvement |
|---|---|---|---|---|
| 2025 | $4,012 | $44,358 | -- | -- |
| 2024 | $3,884 | $42,245 | -- | -- |
| 2023 | $3,884 | $77,260 | $15,450 | $61,810 |
| 2022 | $3,700 | $58,620 | $11,720 | $46,900 |
| 2021 | $3,781 | $51,760 | $10,350 | $41,410 |
| 2020 | $3,775 | $48,610 | $9,720 | $38,890 |
| 2019 | $3,627 | $44,230 | $8,840 | $35,390 |
| 2018 | $3,504 | $42,600 | $8,520 | $34,080 |
| 2017 | $3,190 | $35,130 | $7,020 | $28,110 |
| 2016 | $3,013 | $34,330 | $6,860 | $27,470 |
| 2015 | $2,932 | $31,370 | $6,270 | $25,100 |
Agents Affiliated with this Home
-

Seller's Agent in 2016
John Hill
Revelation Real Estate
-
Dorothy Hovard

Buyer's Agent in 2016
Dorothy Hovard
RE/MAX
(480) 204-5704
6 in this area
122 Total Sales
Map
Source: Arizona Regional Multiple Listing Service (ARMLS)
MLS Number: 5358654
APN: 304-81-220
- 14821 E Chandler Heights Rd
- 6356 S Granite St
- 6336 S Granite St
- 1557 E Flower St
- 1261 E Lynx Way
- 1511 E Lynx Way
- 1468 E Lynx Way
- 5225 S Opal Place
- 6225 S Boulder St
- 1439 E Mead Dr
- 4401 E Taurus Place
- 6378 S 154th St
- 4301 E Taurus Place
- 1547 E Crescent Way
- 5620 S Gemstone Dr
- 1464 E Aris Dr
- 1489 E Prescott St
- 4327 E Capricorn Place
- 1450 E Prescott St
- 1458 E Prescott St
- 23834 S 150th St
- 23808 S 150th St
- 23848 S 150th St
- 23967 S 150th St
- 23858 S 150th St
- 23758 S 150th St
- 14908 E Pecan Ln
- 23907 S 150th St
- 23732 S 150th St
- 23819 S 150th St
- 23707 S 149th St Unit B
- 24012 S 150th St
- 23847 S 150th St
- 24013 S 150th St
- 14921 E Chandler Heights Rd
- 14915 E Chandler Heights Rd Unit Metes & Bounds
- 24023 S 150th St
- 14911 E Chandler Heights Rd
- 23915 S 150th St
- 23817 S 148th St Unit 304-81-928-A
