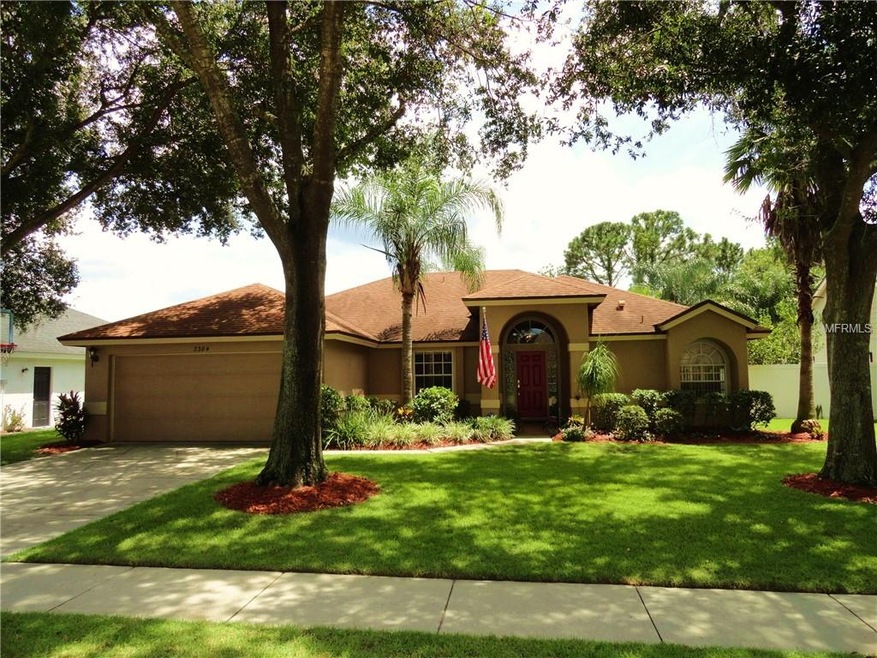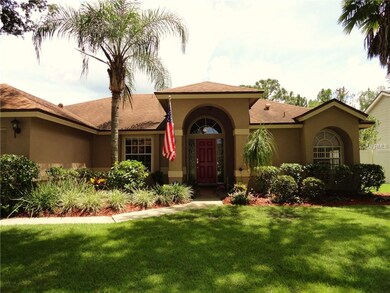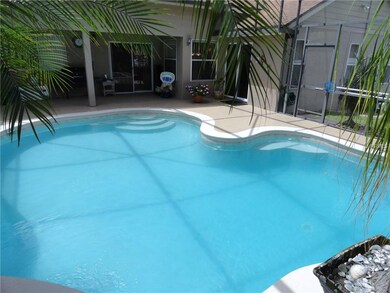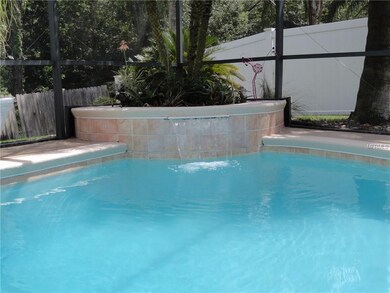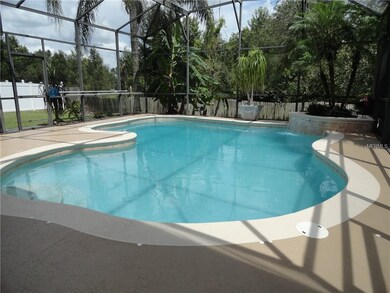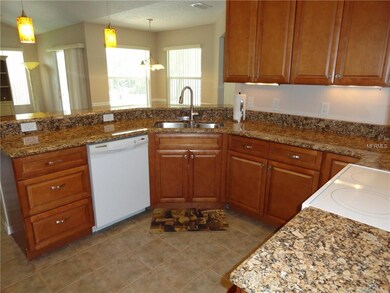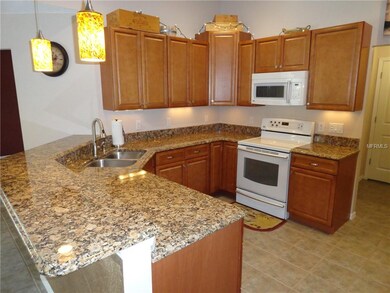
2384 Alclobe Cir Ocoee, FL 34761
West Oaks NeighborhoodHighlights
- Screened Pool
- Fruit Trees
- Property is near public transit
- View of Trees or Woods
- Deck
- Vaulted Ceiling
About This Home
As of June 2024Your search is over! BEAUTIFUL, MOVE IN READY sparkling POOL home with water fall feature. Relax and enjoy your LANAI and all main living areas overlooking the pool. Tastefully REMODELED SPACIOUS KITCHEN with WOOD cabinets, luxurious GRANITE kitchen counter tops. Beautifully REMODELED Bath rooms, Master bedroom has EN SUITE BATH W/GRANITE COUNTER TOPS, individual vanities, JACUZZI GARDEN TUB, separate shower & WALK IN closet. SPLIT floor plan. BRAND NEW CARPET. NEW WATER HEATER 2016, NEW AC AND ROOF IN 2012. All appliances including front load washer and dryer stay. Tubes in the wall pest control system. GREAT LOCATION!! SO CONVENIENT. Minutes from the 408, 429 and Turnpike. Easy access to I-4 and Theme Parks.
Last Agent to Sell the Property
CLOCK TOWER REALTY License #3117891 Listed on: 08/28/2018
Home Details
Home Type
- Single Family
Est. Annual Taxes
- $2,268
Year Built
- Built in 1994
Lot Details
- 9,085 Sq Ft Lot
- West Facing Home
- Child Gate Fence
- Irrigation
- Fruit Trees
- Property is zoned R-1AA
HOA Fees
- $18 Monthly HOA Fees
Parking
- 2 Car Attached Garage
- Garage Door Opener
- Driveway
- Open Parking
Home Design
- Slab Foundation
- Wood Frame Construction
- Shingle Roof
- Stucco
Interior Spaces
- 1,730 Sq Ft Home
- Vaulted Ceiling
- Ceiling Fan
- Blinds
- Sliding Doors
- Family Room Off Kitchen
- Separate Formal Living Room
- Formal Dining Room
- Views of Woods
- Attic
Kitchen
- Range
- Microwave
- Dishwasher
- Solid Wood Cabinet
- Disposal
Flooring
- Carpet
- Ceramic Tile
Bedrooms and Bathrooms
- 3 Bedrooms
- Primary Bedroom on Main
- Split Bedroom Floorplan
- Walk-In Closet
- 2 Full Bathrooms
Laundry
- Laundry Room
- Dryer
- Washer
Home Security
- Security System Owned
- Fire and Smoke Detector
- In Wall Pest System
Pool
- Screened Pool
- In Ground Pool
- Gunite Pool
- Fence Around Pool
Outdoor Features
- Deck
- Enclosed Patio or Porch
- Rain Gutters
Location
- Property is near public transit
- City Lot
Schools
- Citrus Elementary School
- Ocoee Middle School
- Ocoee High School
Utilities
- Central Heating and Cooling System
Community Details
- Premier Community Managers Inc/Gary House Association, Phone Number (407) 696-5700
- Silver Bend Subdivision
- Rental Restrictions
Listing and Financial Details
- Down Payment Assistance Available
- Homestead Exemption
- Visit Down Payment Resource Website
- Tax Lot 20
- Assessor Parcel Number 15-22-28-8046-00-200
Ownership History
Purchase Details
Home Financials for this Owner
Home Financials are based on the most recent Mortgage that was taken out on this home.Purchase Details
Home Financials for this Owner
Home Financials are based on the most recent Mortgage that was taken out on this home.Purchase Details
Home Financials for this Owner
Home Financials are based on the most recent Mortgage that was taken out on this home.Purchase Details
Purchase Details
Purchase Details
Purchase Details
Similar Homes in Ocoee, FL
Home Values in the Area
Average Home Value in this Area
Purchase History
| Date | Type | Sale Price | Title Company |
|---|---|---|---|
| Warranty Deed | $445,000 | Clear Title Solutions | |
| Warranty Deed | $259,900 | First American Title Insuran | |
| Warranty Deed | $127,500 | -- | |
| Deed | $152,500 | -- | |
| Deed | -- | -- | |
| Warranty Deed | $171,000 | -- | |
| Warranty Deed | $122,800 | -- |
Mortgage History
| Date | Status | Loan Amount | Loan Type |
|---|---|---|---|
| Open | $422,750 | New Conventional | |
| Previous Owner | $253,600 | New Conventional | |
| Previous Owner | $246,905 | New Conventional | |
| Previous Owner | $195,250 | Negative Amortization | |
| Previous Owner | $25,000 | Credit Line Revolving | |
| Previous Owner | $19,447 | New Conventional | |
| Previous Owner | $117,159 | New Conventional |
Property History
| Date | Event | Price | Change | Sq Ft Price |
|---|---|---|---|---|
| 06/28/2024 06/28/24 | Sold | $445,000 | 0.0% | $257 / Sq Ft |
| 06/11/2024 06/11/24 | Pending | -- | -- | -- |
| 06/11/2024 06/11/24 | Price Changed | $445,000 | +2.3% | $257 / Sq Ft |
| 06/11/2024 06/11/24 | For Sale | $435,000 | +67.4% | $251 / Sq Ft |
| 10/01/2018 10/01/18 | Sold | $259,900 | 0.0% | $150 / Sq Ft |
| 08/30/2018 08/30/18 | Pending | -- | -- | -- |
| 08/28/2018 08/28/18 | For Sale | $259,900 | -- | $150 / Sq Ft |
Tax History Compared to Growth
Tax History
| Year | Tax Paid | Tax Assessment Tax Assessment Total Assessment is a certain percentage of the fair market value that is determined by local assessors to be the total taxable value of land and additions on the property. | Land | Improvement |
|---|---|---|---|---|
| 2025 | $3,893 | $356,010 | $85,000 | $271,010 |
| 2024 | $3,762 | $344,700 | $85,000 | $259,700 |
| 2023 | $3,762 | $237,693 | $0 | $0 |
| 2022 | $3,642 | $230,770 | $0 | $0 |
| 2021 | $3,604 | $224,049 | $0 | $0 |
| 2020 | $3,447 | $220,956 | $0 | $0 |
| 2019 | $3,569 | $215,988 | $50,000 | $165,988 |
| 2018 | $2,285 | $140,327 | $0 | $0 |
| 2017 | $2,268 | $189,915 | $40,000 | $149,915 |
| 2016 | $2,270 | $176,608 | $30,000 | $146,608 |
| 2015 | $2,305 | $167,952 | $30,000 | $137,952 |
| 2014 | $2,290 | $138,162 | $20,000 | $118,162 |
Agents Affiliated with this Home
-
Monte Carmack

Seller's Agent in 2024
Monte Carmack
ABSOLUTE REALTY GROUP, LLC
(407) 446-5817
1 in this area
15 Total Sales
-
David Sanchez

Buyer's Agent in 2024
David Sanchez
LOKATION
(352) 745-9486
1 in this area
139 Total Sales
-
Sandy Jones

Seller's Agent in 2018
Sandy Jones
CLOCK TOWER REALTY
(407) 929-7999
50 Total Sales
Map
Source: Stellar MLS
MLS Number: O5730193
APN: 15-2228-8046-00-200
- 2556 Ocoee Reserve Ct
- 2573 Ocoee Reserve Ct
- 2663 Greywall Ave
- 1944 Florence Vista Blvd
- 2603 Coventry Ln
- 2637 Florence St
- 1932 Good Homes Rd
- 2606 Cedar Bluff Ln
- 1823 Natchez Trace Blvd
- 2524 Good Homes Rd
- 1801 E Silver Star Rd Unit 1
- 9236 Baton Rouge Dr
- 1807 Good Homes Rd
- 1673 Good Homes Rd
- 1895 Lake Hill Cir
- 2618 Coventry Ln
- 8330 Lainie Ln
- 8356 Silver Star Rd
- 2119 Richfield Cove Dr
- 1517 Jubal Ct
