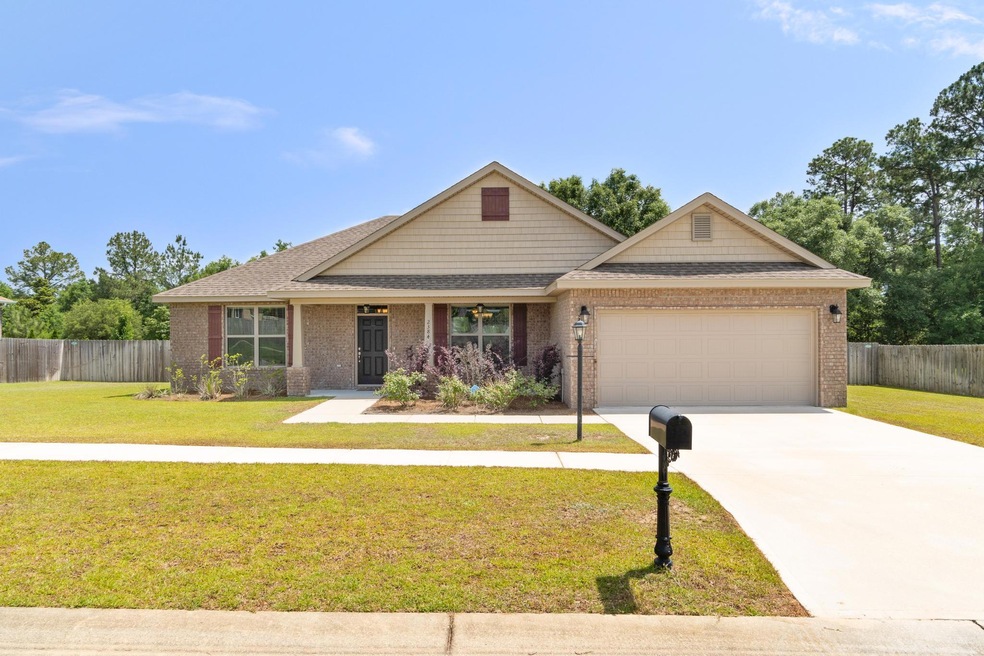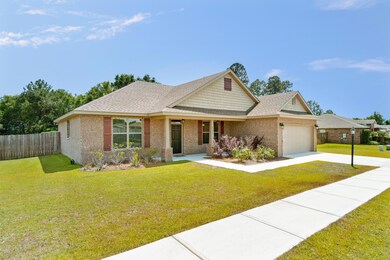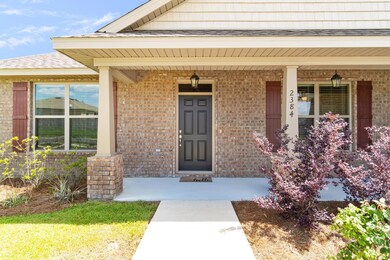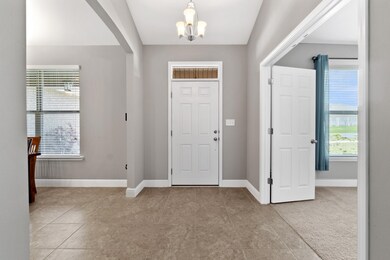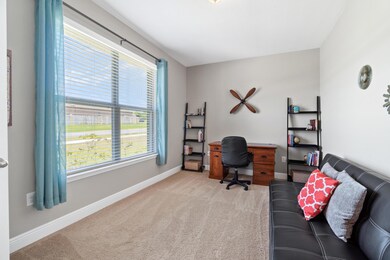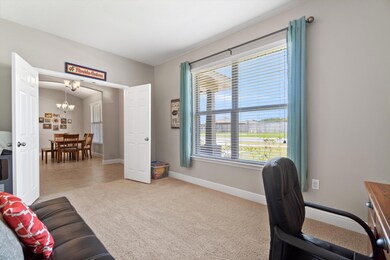
2384 Cumberland Way Crestview, FL 32536
Highlights
- Craftsman Architecture
- Vaulted Ceiling
- Home Office
- Newly Painted Property
- Great Room
- Covered patio or porch
About This Home
As of June 2021This gorgeous Holiday Builder's home, the Dahlgren floor plan, sits on a huge half acre lot in Carnegie Hills. Offering 1809sf of beautiful living space in an open plan which includes 3 Bedrooms, 2 baths, and an office with a door that could easily be a flex/4th bedroom. The kitchen features 42'' cabinets and eat in dining area with plenty of room left for a portable kitchen island. The oversized living room allows for multiple configurations and large furniture. The primary bedroom with its elegant trey ceiling is a lovely bedroom. The bath has a large shower and a huge walk-in closet. The two secondary bedrooms and additional bathroom are split away from the primary bedroom. Accommodating, spacious, and inviting – your home awaits!
Last Agent to Sell the Property
ecn.rets.e25690
ecn.rets.RETS_OFFICE Listed on: 05/22/2021
Home Details
Home Type
- Single Family
Est. Annual Taxes
- $1,978
Year Built
- Built in 2017
Lot Details
- 0.55 Acre Lot
- Lot Dimensions are 189x116
- Interior Lot
- Level Lot
- Sprinkler System
HOA Fees
- $11 Monthly HOA Fees
Parking
- 2 Car Attached Garage
- Automatic Garage Door Opener
Home Design
- Craftsman Architecture
- Newly Painted Property
- Brick Exterior Construction
- Frame Construction
- Dimensional Roof
- Ridge Vents on the Roof
- Composition Shingle Roof
- Vinyl Trim
Interior Spaces
- 1,809 Sq Ft Home
- 1-Story Property
- Woodwork
- Coffered Ceiling
- Tray Ceiling
- Vaulted Ceiling
- Ceiling Fan
- Recessed Lighting
- Double Pane Windows
- Insulated Doors
- Great Room
- Dining Area
- Home Office
- Fire and Smoke Detector
- Exterior Washer Dryer Hookup
Kitchen
- Breakfast Bar
- Walk-In Pantry
- Self-Cleaning Oven
- Induction Cooktop
- Microwave
- Dishwasher
Flooring
- Painted or Stained Flooring
- Wall to Wall Carpet
- Tile
Bedrooms and Bathrooms
- 3 Bedrooms
- Split Bedroom Floorplan
- 2 Full Bathrooms
- Separate Shower in Primary Bathroom
Schools
- Bob Sikes Elementary School
- Davidson Middle School
- Crestview High School
Utilities
- High Efficiency Air Conditioning
- Central Heating and Cooling System
- Underground Utilities
- Electric Water Heater
- Septic Tank
Additional Features
- Energy-Efficient Doors
- Covered patio or porch
Community Details
- Carnegie Hills Ph 1 Subdivision
Listing and Financial Details
- Assessor Parcel Number 30-4N-23-1100-000B-0040
Ownership History
Purchase Details
Home Financials for this Owner
Home Financials are based on the most recent Mortgage that was taken out on this home.Purchase Details
Home Financials for this Owner
Home Financials are based on the most recent Mortgage that was taken out on this home.Similar Homes in Crestview, FL
Home Values in the Area
Average Home Value in this Area
Purchase History
| Date | Type | Sale Price | Title Company |
|---|---|---|---|
| Warranty Deed | $276,000 | Championship Title Agcy Llc | |
| Warranty Deed | $210,000 | Hb Title Inc |
Mortgage History
| Date | Status | Loan Amount | Loan Type |
|---|---|---|---|
| Open | $176,000 | New Conventional | |
| Previous Owner | $202,482 | VA |
Property History
| Date | Event | Price | Change | Sq Ft Price |
|---|---|---|---|---|
| 06/29/2021 06/29/21 | Sold | $276,000 | 0.0% | $153 / Sq Ft |
| 05/24/2021 05/24/21 | Pending | -- | -- | -- |
| 05/22/2021 05/22/21 | For Sale | $276,000 | +31.4% | $153 / Sq Ft |
| 02/15/2018 02/15/18 | Sold | $209,990 | 0.0% | $116 / Sq Ft |
| 01/12/2018 01/12/18 | Pending | -- | -- | -- |
| 12/10/2017 12/10/17 | For Sale | $209,990 | -- | $116 / Sq Ft |
Tax History Compared to Growth
Tax History
| Year | Tax Paid | Tax Assessment Tax Assessment Total Assessment is a certain percentage of the fair market value that is determined by local assessors to be the total taxable value of land and additions on the property. | Land | Improvement |
|---|---|---|---|---|
| 2024 | $2,358 | $277,527 | -- | -- |
| 2023 | $2,358 | $269,444 | $0 | $0 |
| 2022 | $2,304 | $261,596 | $23,565 | $238,031 |
| 2021 | $2,132 | $200,979 | $22,430 | $178,549 |
| 2020 | $1,978 | $184,250 | $21,990 | $162,260 |
| 2019 | $1,894 | $173,094 | $21,990 | $151,104 |
| 2018 | $1,842 | $165,648 | $0 | $0 |
| 2017 | $250 | $21,990 | $0 | $0 |
| 2016 | $248 | $21,990 | $0 | $0 |
| 2015 | $249 | $21,350 | $0 | $0 |
| 2014 | $265 | $22,500 | $0 | $0 |
Agents Affiliated with this Home
-
e
Seller's Agent in 2021
ecn.rets.e25690
ecn.rets.RETS_OFFICE
-
Cora Rasmussen

Seller Co-Listing Agent in 2021
Cora Rasmussen
Realty ONE Group Emerald Coast
(253) 509-2516
174 Total Sales
-
Doug Lisenbee

Buyer's Agent in 2021
Doug Lisenbee
RE/MAX INFINITY
(850) 982-7339
102 Total Sales
-
J
Seller's Agent in 2018
Jack Gove
Holiday Builders of the Gulf Coast LLC
Map
Source: Emerald Coast Association of REALTORS®
MLS Number: 872457
APN: 30-4N-23-1100-000B-0040
- 2011 Broad St
- 2392 Cumberland Way
- 2017 Broad St
- 6216 Plum Orchard Way
- 6214 Plum Orchard Way
- 2580 Taylor Rd
- 24.66 ac Currie Rd Unit Parcel F
- 6353 Havenmist Ln
- 6202 Plum Orchard Way
- 2581 Taylor Rd
- 5981 Creekside Cir
- 2604 Butterfly Alley
- Vacant Lake Silver Rd
- 5940 Creekside Cir
- 6101 Walk Along Way
- 5878 Saratoga Dr
- 2522 Lake Silver Rd
- 6005 Cricket Ln
- 6003 Cricket Ln
- 000 Cricket Ln
