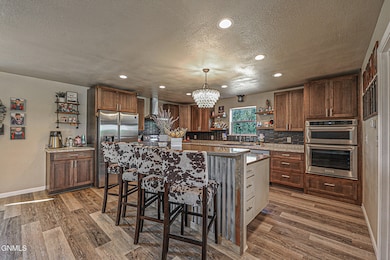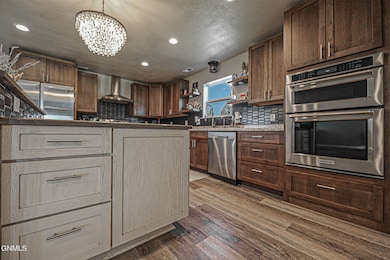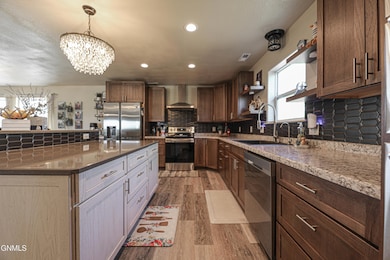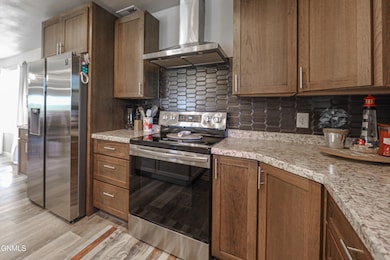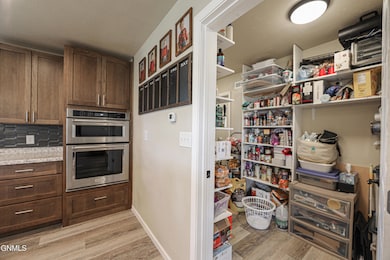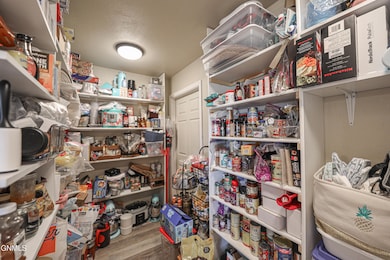
2384 Foxtail Ln N Mandan, ND 58554
Estimated payment $3,612/month
Highlights
- Very Popular Property
- Recreation Room
- Walk-In Pantry
- Spa
- Mud Room
- Double Oven
About This Home
Just ten minutes from town along scenic Highway 1806, you'll find 2384 Foxtail Lane N—a home designed with room to live, grow, and gather. Nestled on 1.5 acres in Harmon Village, this five-bedroom, five-bathroom property offers the kind of space—both inside and out—that's hard to come by. Originally built in 2012, the home saw a thoughtfully designed addition in 2020, expanding both the kitchen and the primary suite to create open, comfortable spaces built for everyday life and special occasions alike. The kitchen is truly the heart of this home. A massive center island offers abundant quartz countertop space, storage, and seating—perfect for everything from morning coffee to entertaining guests. New dishwasher was added August 2025. Additional perimeter counters with durable Formica provide even more prep space, and the large walk-in pantry keeps everything neatly tucked away. The dining area flows seamlessly from the kitchen and offers plenty of room to gather. Nearby, the living room opens to a 392 square foot patio and fenced backyard, while an additional family room features patio doors that lead to a maintenance-free 400 square foot deck—ideal for taking in those wide-open North Dakota skies. The former kitchen space has been reimagined as a flexible entertaining area with plumbing in place for a future wet bar. Two half baths, multiple storage closets, a practical mudroom, and direct access to the heated three-stall, 738 square foot garage with a floor drain round out the main level. Throughout this floor, easy-care vinyl plank flooring adds style and durability. Upstairs, all five bedrooms are thoughtfully arranged on one level. The versatile rec room has access to a 72 square foot deck, while a full bathroom, laundry room, and linen closet add everyday functionality. Two bedrooms (one with a walk-in closet) are located off the rec space, while two additional bedrooms, another large 3⁄4 bathroom with dual sinks, and more storage can be found just around the corner. The spacious master suite is its own private haven, featuring peaceful backyard views, two walk-in closets, dual vanities with plenty of storage, a tiled walk-in shower, soaking tub and sauna. Outside, you'll find room to relax, gather, and play. Two decks, a patio, a hot tub, and a partially fenced yard make the most of the setting. The home is served by two septic systems—one original to the 2012 build and another added with the 2020 expansion. The home runs on electric forced air. Recent updates include new shingles in May 2025. From sunrise to sunset, this is a place designed for living well—inside and out.
Home Details
Home Type
- Single Family
Est. Annual Taxes
- $4,133
Year Built
- Built in 2012
Lot Details
- 1.51 Acre Lot
- Chain Link Fence
- Irregular Lot
Parking
- 3 Car Garage
- Heated Garage
- Garage Door Opener
Home Design
- Patio Home
- Slab Foundation
- Shingle Roof
- Vinyl Siding
Interior Spaces
- 3,847 Sq Ft Home
- 2-Story Property
- Mud Room
- Living Room
- Dining Room
- Recreation Room
- Bonus Room
- Laundry Room
Kitchen
- Walk-In Pantry
- Double Oven
- Range
- Dishwasher
Flooring
- Carpet
- Vinyl
Bedrooms and Bathrooms
- 5 Bedrooms
- Walk-In Closet
- Soaking Tub
Outdoor Features
- Spa
- Rain Gutters
Schools
- Red Trail Elementary School
- Mandan Middle School
- Mandan High School
Utilities
- Forced Air Heating and Cooling System
- Rural Water
- Septic System
- Fiber Optics Available
Community Details
- Harmon Village Subdivision
Listing and Financial Details
- Assessor Parcel Number 51-0142980
Map
Home Values in the Area
Average Home Value in this Area
Tax History
| Year | Tax Paid | Tax Assessment Tax Assessment Total Assessment is a certain percentage of the fair market value that is determined by local assessors to be the total taxable value of land and additions on the property. | Land | Improvement |
|---|---|---|---|---|
| 2024 | $4,132 | $258,400 | $29,550 | $228,850 |
| 2023 | $4,479 | $249,000 | $29,550 | $219,450 |
| 2022 | $3,347 | $188,050 | $21,750 | $166,300 |
| 2021 | $3,355 | $189,750 | $30,000 | $159,750 |
| 2020 | $2,442 | $147,650 | $30,000 | $117,650 |
| 2019 | $2,410 | $141,550 | $0 | $0 |
| 2018 | $2,207 | $134,950 | $30,000 | $104,950 |
| 2017 | $2,509 | $154,350 | $20,000 | $134,350 |
| 2016 | $2,236 | $141,600 | $20,000 | $121,600 |
| 2015 | $2,099 | $131,100 | $12,500 | $118,600 |
| 2014 | $2,169 | $121,300 | $12,500 | $108,800 |
| 2013 | $2,151 | $112,300 | $12,500 | $99,800 |
Property History
| Date | Event | Price | List to Sale | Price per Sq Ft | Prior Sale |
|---|---|---|---|---|---|
| 11/13/2025 11/13/25 | Price Changed | $620,000 | +3.3% | $161 / Sq Ft | |
| 10/10/2025 10/10/25 | For Sale | $599,990 | +94.8% | $156 / Sq Ft | |
| 05/13/2016 05/13/16 | Sold | -- | -- | -- | View Prior Sale |
| 03/21/2016 03/21/16 | Pending | -- | -- | -- | |
| 10/06/2015 10/06/15 | For Sale | $308,000 | -- | $159 / Sq Ft |
Purchase History
| Date | Type | Sale Price | Title Company |
|---|---|---|---|
| Warranty Deed | $308,000 | North Dakota Guaranty & Titl | |
| Warranty Deed | $228,801 | Bismark Title Company | |
| Warranty Deed | -- | Bismarck Title Company | |
| Quit Claim Deed | -- | Bismarck Title Company |
Mortgage History
| Date | Status | Loan Amount | Loan Type |
|---|---|---|---|
| Open | $298,760 | New Conventional | |
| Previous Owner | $152,000 | New Conventional |
About the Listing Agent

Bismarck REALTOR® Terry Stevahn has been helping families and businesses buy and sell real estate in the Bismarck-Mandan area since 1992. With more than 33 years of experience and over 2,000 clients served, Terry is recognized for his professionalism, honesty, and proven results.
Terry’s approach is centered on his clients’ success. He provides clear communication, strong negotiation skills, and data-driven pricing strategies that help homes sell faster and buyers make confident
Terry's Other Listings
Source: Bismarck Mandan Board of REALTORS®
MLS Number: 4022229
APN: 51-0142980
- 2440 Roberta Dr N
- 1 Spaniel Rd
- 3 Spaniel Rd
- 2471 Spaniel Rd
- 2467 Labrador Dr
- 2572 Windsor Place N
- 2145 34th St
- 3512 Honey Loop
- 2574 Brooks St
- 3474 Dakota Loop
- On 24th Ave
- 508 Rosie Ln N
- 520 Rosie Ln N
- 8900 Willow Rd N
- 8460 Willow Rd N
- 9332 Island Rd
- 8603 Wood Ln
- 2120 Coulee Dr N
- 9315 Estancia Dr
- 9255 Estancia Dr
- 1611-1627 31st St NW
- 805 5th Ave NW
- 805 5th Ave NW
- 805 5th Ave NW
- 6201 Tyler Pkwy
- 6201 Tyler Pkwy
- 6201 Tyler Pkwy
- 6201 Tyler Pkwy
- 6201 Tyler Pkwy
- 6201 Tyler Pkwy
- 6201 Tyler Pkwy
- 6201 Tyler Pkwy
- 6201 Tyler Pkwy
- 6201 Tyler Pkwy
- 6201 Tyler Pkwy
- 6201 Tyler Pkwy
- 6201 Tyler Pkwy
- 6201 Tyler Pkwy
- 6201 Tyler Pkwy
- 6201 Tyler Pkwy

