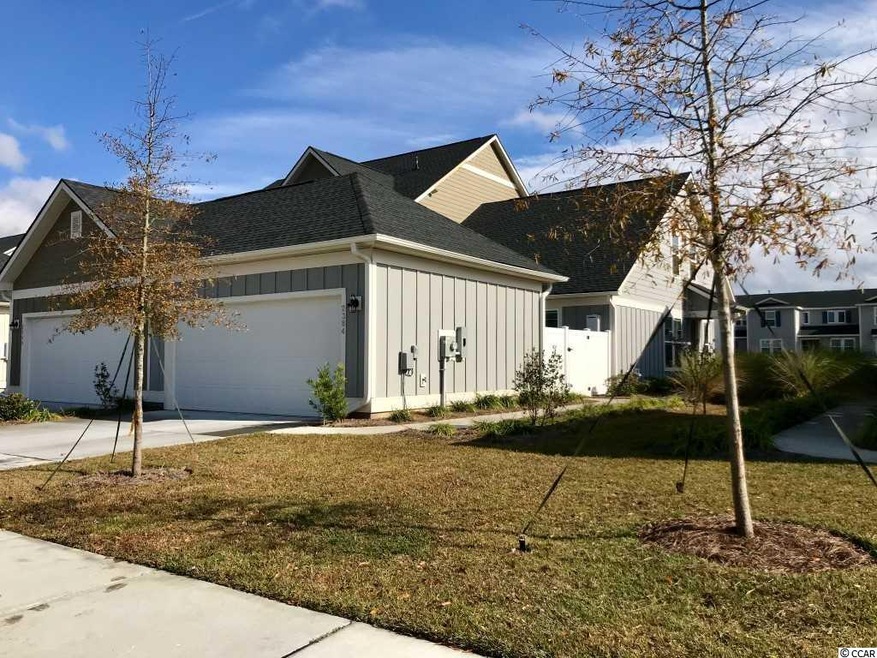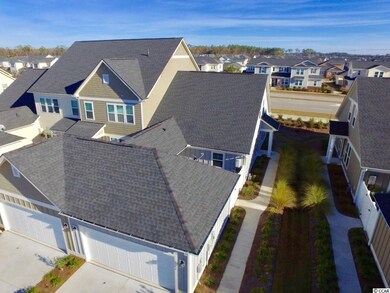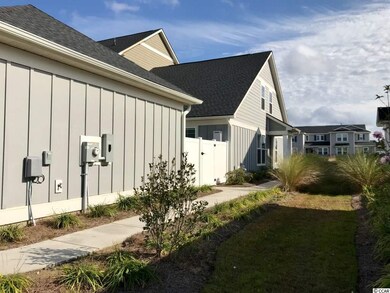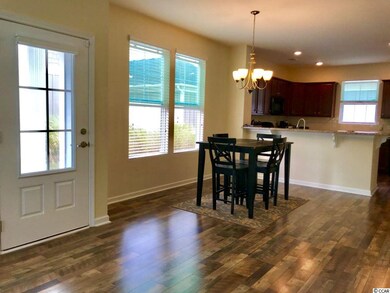
2384 Heritage Loop Unit 2384 Myrtle Beach, SC 29577
Market Commons NeighborhoodHighlights
- Clubhouse
- End Unit
- Community Pool
- Main Floor Primary Bedroom
- Solid Surface Countertops
- Storm Windows
About This Home
As of December 2019Welcome to Emmens Preserve, where you’ll find this well appointed 3 Bedroom 2 1/2 bath townhome! Walk inside and you’ll see beautiful detail such as laminate wood floors in the great room and kitchen, granite countertops and plenty of cabinet space in the kitchen, continue from the great room into the spacious master bedroom complemented by the upgraded master bath with duel sinks, oversized walk in shower and large soaker tub! Next walk upstairs where you’ll find two additional bedrooms, a full bath and large additional loft that can be used for a play area for the kids, office space or TV room. From the kitchen exit into a private courtyard which is a blank canvas perfect for outdoor living and then into the garage. Emmens Preserve also features countless amenities featuring 29 acres of landscaped parks, lakes and trails, in addition to resort-style amenities that feature a gorgeous pool, cardio work-out room Club House, outdoor kitchens, fire pits, bocce ball courts and a putting green. Located in the heart of Market Common your just a golf cart ride away to entertainment, movies, book store, award winning restaurants and just a short drive to the beach, you’ll be happy when you make this house your home! All measurements are approximate and not guaranteed. Buyer to verify
Last Agent to Sell the Property
CENTURY 21 Broadhurst License #83242 Listed on: 11/23/2018

Townhouse Details
Home Type
- Townhome
Year Built
- Built in 2017
HOA Fees
- $212 Monthly HOA Fees
Home Design
- Bi-Level Home
- Slab Foundation
- Concrete Siding
Interior Spaces
- 1,920 Sq Ft Home
- Ceiling Fan
- Window Treatments
- Insulated Doors
- Combination Dining and Living Room
- Pull Down Stairs to Attic
Kitchen
- Breakfast Bar
- Range
- Microwave
- Dishwasher
- Solid Surface Countertops
- Disposal
Flooring
- Carpet
- Laminate
- Vinyl
Bedrooms and Bathrooms
- 3 Bedrooms
- Primary Bedroom on Main
- Split Bedroom Floorplan
- Walk-In Closet
- Bathroom on Main Level
- Dual Vanity Sinks in Primary Bathroom
- Shower Only
- Garden Bath
Laundry
- Laundry Room
- Washer and Dryer
Home Security
Parking
- Garage
- Garage Door Opener
Schools
- Myrtle Beach Elementary School
- Myrtle Beach Middle School
- Myrtle Beach High School
Utilities
- Central Heating and Cooling System
- Cooling System Powered By Gas
- Heating System Uses Gas
- Underground Utilities
- Gas Water Heater
- High Speed Internet
- Phone Available
- Cable TV Available
Additional Features
- Patio
- End Unit
Community Details
Overview
- Association fees include electric common, pool service, landscape/lawn, manager, common maint/repair, pest control
- The community has rules related to allowable golf cart usage in the community
Amenities
- Door to Door Trash Pickup
- Recycling
- Clubhouse
Recreation
- Community Pool
Pet Policy
- Only Owners Allowed Pets
Security
- Storm Windows
- Fire and Smoke Detector
Similar Homes in Myrtle Beach, SC
Home Values in the Area
Average Home Value in this Area
Property History
| Date | Event | Price | Change | Sq Ft Price |
|---|---|---|---|---|
| 06/30/2025 06/30/25 | For Sale | $389,900 | +48.5% | $203 / Sq Ft |
| 12/16/2019 12/16/19 | Sold | $262,500 | -9.6% | $138 / Sq Ft |
| 09/24/2019 09/24/19 | For Sale | $290,500 | +21.5% | $153 / Sq Ft |
| 05/21/2019 05/21/19 | Sold | $239,000 | -0.4% | $124 / Sq Ft |
| 03/29/2019 03/29/19 | Price Changed | $239,900 | -1.1% | $125 / Sq Ft |
| 02/01/2019 02/01/19 | Price Changed | $242,500 | -1.4% | $126 / Sq Ft |
| 12/31/2018 12/31/18 | Price Changed | $245,900 | -1.6% | $128 / Sq Ft |
| 11/23/2018 11/23/18 | For Sale | $249,900 | -- | $130 / Sq Ft |
Tax History Compared to Growth
Agents Affiliated with this Home
-
Lori White

Seller's Agent in 2025
Lori White
RE/MAX
(843) 602-1173
105 Total Sales
-
Jessica Ross

Seller's Agent in 2019
Jessica Ross
eXp Realty LLC
(843) 324-0562
186 Total Sales
-
Reed Brown

Seller's Agent in 2019
Reed Brown
CENTURY 21 Broadhurst
(828) 773-4019
15 Total Sales
-
D
Buyer's Agent in 2019
Deb Lewis
S.H. June & Associates, LLC
Map
Source: Coastal Carolinas Association of REALTORS®
MLS Number: 1823779
- 2504 Heritage Loop Unit 2504
- 2291 Heritage Loop
- 1821 Culbertson Ave Unit 1821
- 1829 Culbertson Ave
- 1508 Waverly Ave
- 1857 Culbertson Ave Unit 1857
- 1444 Thames Ct
- 1575 Berkshire Ave
- 2256 Heritage Loop Unit 2256
- 2418 Goldfinch Dr
- 2300 Lark Sparrow St
- 2464 Rock Dove Rd
- 1118 Prescott Cir
- 1537 Beaumont Way
- 2492 Goldfinch Dr
- 1129 Prescott Cir
- 1433 Beaumont Way
- 1141 Prescott Cir
- 1314 Prescott Cir
- 865 Summer Starling Place






