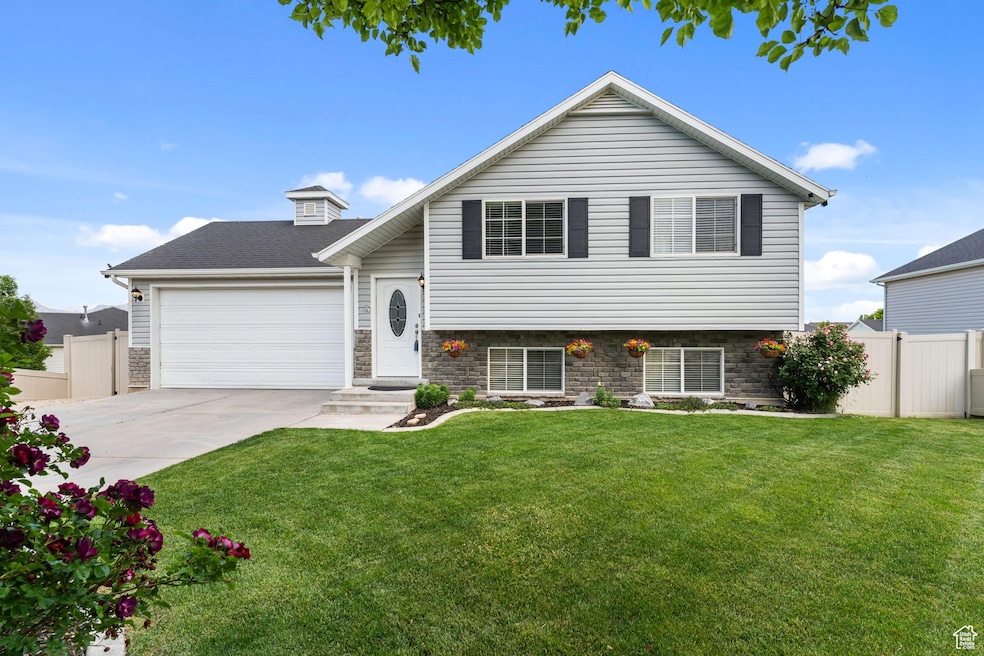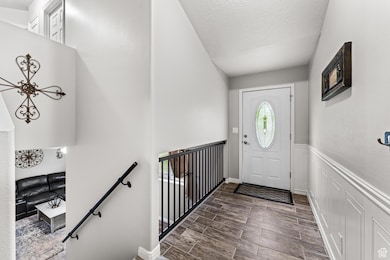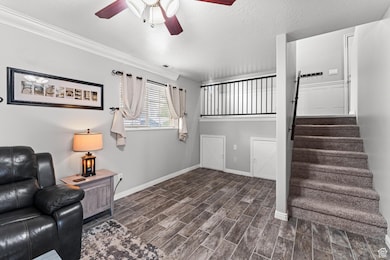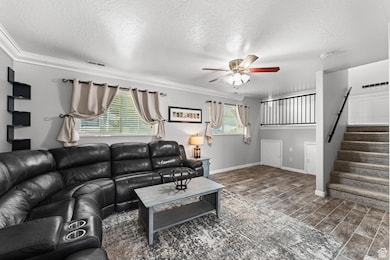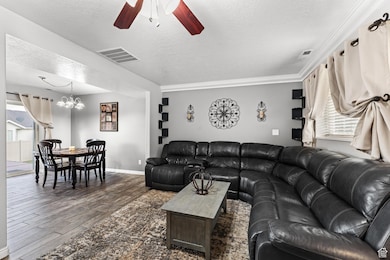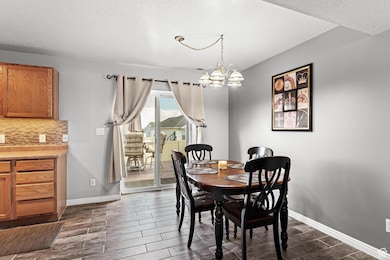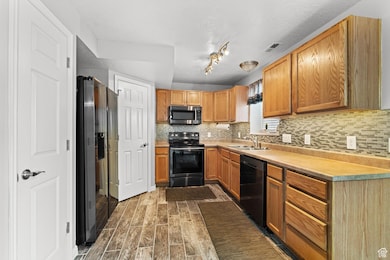
2384 N Nectar Way Saratoga Springs, UT 84045
Estimated payment $2,869/month
Highlights
- RV Parking in Community
- Hiking Trails
- Double Pane Windows
- Great Room
- 2 Car Attached Garage
- 1-minute walk to Orchard Park
About This Home
NO F$&ing WAY!!!* An immaculate 3 bed, 2 bath, 2 car garage home in Harvest Hills for $479,900? That's cheaper than a semester of tuition + parking tickets at BYU. And no, this isn't a prank-this isn't Provo, where everything looks like a joke but costs $3k/month anyway. This is all the info you need. Seriously, what are you waiting for? Show up Saturday, May 31, from 911 AM. Don't come crying to me when you're stuck touring that one house in Springville with the mysterious "guest room" in the attic. This place is cleaner than a BYU Honor Code office and actually in North Saratoga Springs-aka the part that still has cell service and a fighting chance of getting to Costco before the apocalypse hits. You don't want to end up south of Pioneer Crossing where every left turn requires a prayer, a miracle, and a week of fasting. Don't delay for the love of all things holy, or the house will have been sold, renovated, and flipped by someone named Braxton with a lifted Tacoma.
Home Details
Home Type
- Single Family
Est. Annual Taxes
- $1,718
Year Built
- Built in 2003
Lot Details
- 6,098 Sq Ft Lot
- Property is Fully Fenced
- Landscaped
- Property is zoned Single-Family
HOA Fees
- $37 Monthly HOA Fees
Parking
- 2 Car Attached Garage
- 4 Open Parking Spaces
Home Design
- Brick Exterior Construction
Interior Spaces
- 1,384 Sq Ft Home
- 2-Story Property
- Double Pane Windows
- Blinds
- Sliding Doors
- Great Room
- Electric Dryer Hookup
Kitchen
- Free-Standing Range
- Disposal
Flooring
- Carpet
- Tile
Bedrooms and Bathrooms
- 3 Bedrooms
- 2 Full Bathrooms
Schools
- Harvest Elementary School
- Willowcreek Middle School
- Lehi High School
Utilities
- Forced Air Heating and Cooling System
- Natural Gas Connected
Listing and Financial Details
- Exclusions: Dryer, Washer
- Assessor Parcel Number 41-471-0524
Community Details
Overview
- Harvest Hills Subdivision
- RV Parking in Community
Recreation
- Community Playground
- Hiking Trails
- Bike Trail
Map
Home Values in the Area
Average Home Value in this Area
Tax History
| Year | Tax Paid | Tax Assessment Tax Assessment Total Assessment is a certain percentage of the fair market value that is determined by local assessors to be the total taxable value of land and additions on the property. | Land | Improvement |
|---|---|---|---|---|
| 2024 | $1,718 | $206,415 | $0 | $0 |
| 2023 | $1,632 | $210,760 | $0 | $0 |
| 2022 | $1,692 | $213,070 | $0 | $0 |
| 2021 | $1,425 | $268,000 | $108,500 | $159,500 |
| 2020 | $1,356 | $250,300 | $96,900 | $153,400 |
| 2019 | $1,229 | $235,000 | $90,400 | $144,600 |
| 2018 | $1,185 | $213,900 | $80,700 | $133,200 |
| 2017 | $1,155 | $111,485 | $0 | $0 |
| 2016 | $1,125 | $100,815 | $0 | $0 |
| 2015 | $1,111 | $94,435 | $0 | $0 |
| 2014 | $1,072 | $90,090 | $0 | $0 |
Property History
| Date | Event | Price | Change | Sq Ft Price |
|---|---|---|---|---|
| 06/05/2025 06/05/25 | Price Changed | $479,000 | -0.2% | $346 / Sq Ft |
| 05/29/2025 05/29/25 | For Sale | $479,900 | -- | $347 / Sq Ft |
Purchase History
| Date | Type | Sale Price | Title Company |
|---|---|---|---|
| Warranty Deed | -- | United Title Services | |
| Warranty Deed | -- | Highland Title | |
| Warranty Deed | -- | Provo Land Title Company |
Mortgage History
| Date | Status | Loan Amount | Loan Type |
|---|---|---|---|
| Open | $298,000 | New Conventional | |
| Closed | $240,000 | New Conventional | |
| Closed | $222,700 | New Conventional | |
| Closed | $173,600 | New Conventional | |
| Closed | $169,100 | New Conventional | |
| Previous Owner | $184,900 | Purchase Money Mortgage | |
| Previous Owner | $14,500 | Unknown | |
| Previous Owner | $128,043 | FHA |
Similar Homes in the area
Source: UtahRealEstate.com
MLS Number: 2088060
APN: 41-471-0524
- 2419 N Nectar Way
- 383 W Plum Place
- 2411 N Paintbrush Dr
- 2571 N Geranium Dr Unit 239
- 143 W Spring Hill Way
- 2106 Boysenberry Dr
- 156 W Springview Dr Unit 505
- 109 W Spring Hill Way
- 2656 N Bluebell Dr
- 2292 N Elderberry Dr
- 543 W Flora Dr
- 2503 N Velvet Moon Dr
- 2093 N Morning Star Dr
- 2192 N Springtime Dr
- 2153 N Springtime Dr
- 93 W Springview Dr
- 178 W Autumn Ln Unit 136
- 2538 N Redwood Rd
- 174 W Autumn Ln Unit 138
- 252 W Snowberry Dr Unit 203
