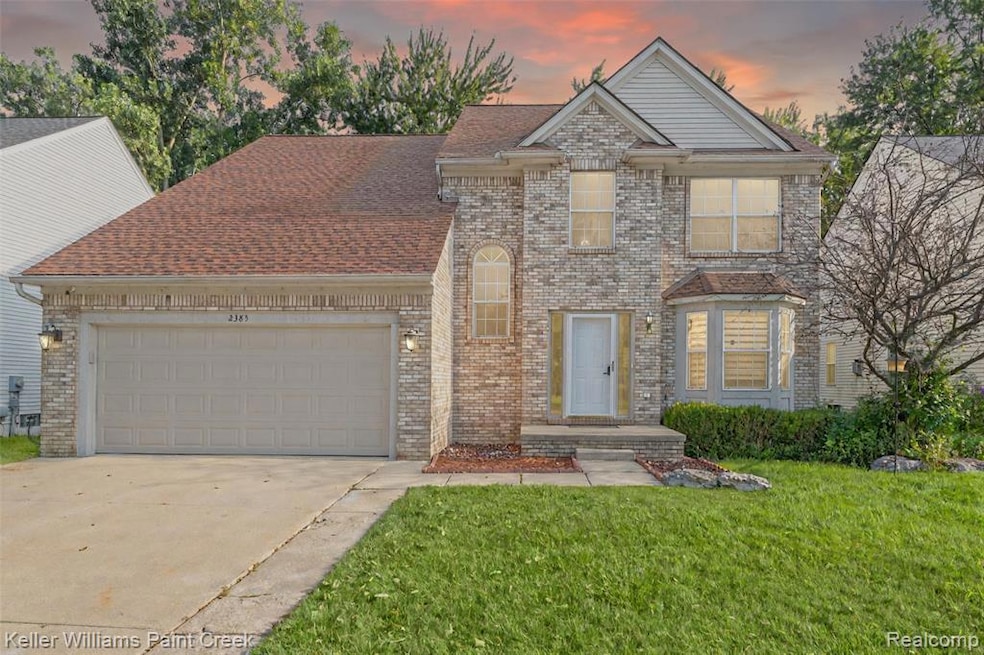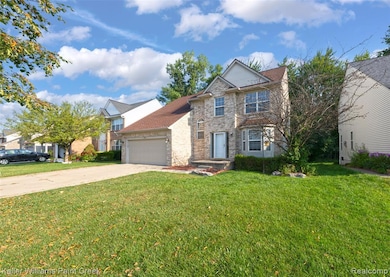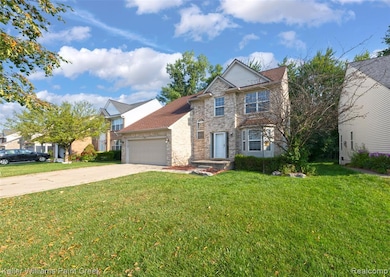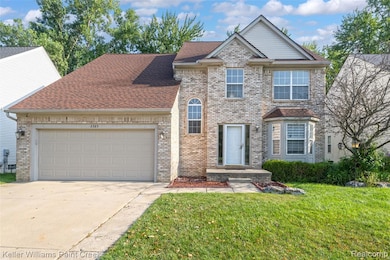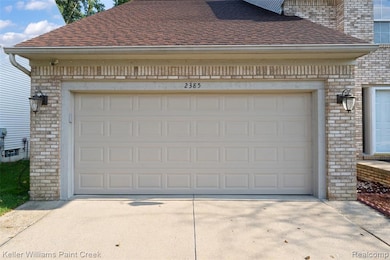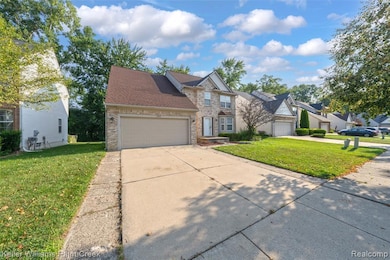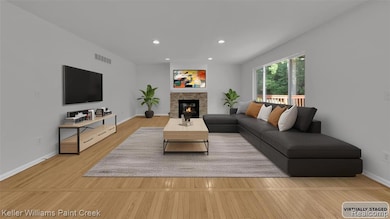4
Beds
2.5
Baths
2,164
Sq Ft
5,663
Sq Ft Lot
Highlights
- Built-In Refrigerator
- Colonial Architecture
- Stainless Steel Appliances
- Barnard Elementary School Rated A+
- Deck
- Balcony
About This Home
Stunning and meticulously crafted, this beautiful 4-bedroom, 2.5-bathroom ready-to-move-in house in Troy. Freshly painted, with newer carpets, roof, and professionally cleaned. Nestled in a serene neighborhood, the stunning private, wooded area at the back of the home, complete with a large deck, creates an inviting and comfortable space for you to call home. This house is not just a residence; it's a lifestyle, all the amenities are within a mile radius, including restaurants, a freeway, and grocery stores. With its prime location, top-notch school district. Schedule a viewing today.
Home Details
Home Type
- Single Family
Est. Annual Taxes
- $6,387
Year Built
- Built in 2002
HOA Fees
- $33 Monthly HOA Fees
Parking
- 2 Car Attached Garage
Home Design
- Colonial Architecture
- Brick Exterior Construction
- Poured Concrete
- Composition Roof
- Shingle Siding
- Vinyl Construction Material
Interior Spaces
- 2,164 Sq Ft Home
- 2-Story Property
- Entrance Foyer
- Family Room with Fireplace
- Dryer
- Unfinished Basement
Kitchen
- Gas Cooktop
- Built-In Refrigerator
- Dishwasher
- Stainless Steel Appliances
Bedrooms and Bathrooms
- 4 Bedrooms
Accessible Home Design
- Accessible Bedroom
- Accessible Common Area
- Central Living Area
Outdoor Features
- Balcony
- Deck
- Rain Gutter Guard System
Utilities
- Forced Air Heating and Cooling System
- Refrigerated Cooling System
- Humidifier
- Heating System Uses Natural Gas
- Programmable Thermostat
- Natural Gas Water Heater
- High Speed Internet
Additional Features
- ENERGY STAR/Reflective Roof
- 5,663 Sq Ft Lot
- Ground Level
Listing and Financial Details
- Security Deposit $2,800
- 12 Month Lease Term
- 24 Month Lease Term
- Application Fee: 50.00
- Assessor Parcel Number 2024377050
Community Details
Overview
- Cedarridge14@Gmail.Com Association
- Cedar Ridge Estates Condo Subdivision
Pet Policy
- Cats Allowed
- Breed Restrictions
Map
Source: Realcomp
MLS Number: 20251050002
APN: 20-24-377-050
Nearby Homes
- 80 S Trail Ct
- 2545 Chanterell Dr
- 2260 Columbia Dr
- 3408 Rowland Ct
- 2926 Roundtree Dr
- 2741 Roundtree Dr
- 2844 Roundtree Dr
- 2808 Roundtree Dr
- 2919 Roundtree Dr Unit 209
- 2863 Roundtree Dr
- 2268 Academy Dr
- 3069 Wolverine Dr
- 2491 Athena Dr
- 2196 Niagara Dr
- 2023 Cecil Dr
- 2197 Niagara Dr
- 2530 Rhodes Dr
- 2263 Camilla Dr
- 2750 Dover Dr
- 3494 Eagle Dr
- 3410 Pasadena Dr
- 2680 Roundtree Dr
- 2151 E Big Beaver Rd
- 2824 Roundtree Dr
- 2530 Rhodes Dr
- 2288 Paris Dr
- 1784 Lakewood Dr
- 2704 Berkshire Dr
- 2330 John R Rd
- 2882 Samuel Dr
- 2258 Hempstead Dr
- 36200 Dequindre Rd
- 38351 Dequindre Rd
- 1954 Atlas Ct
- 37440 Curwood Dr
- 2843 Teasdale Dr
- 1387 Hartland Dr
- 3550 Kings Point Dr
- 36311 Park Place Dr
- 2026 Applewood Dr Unit 13
