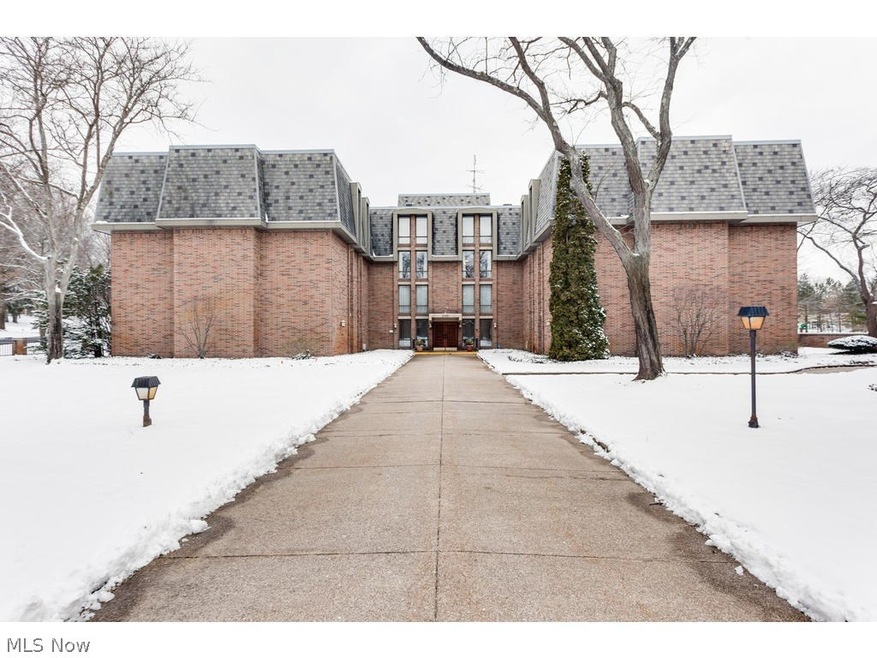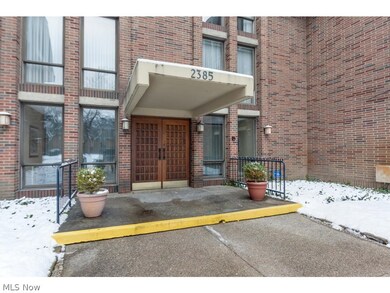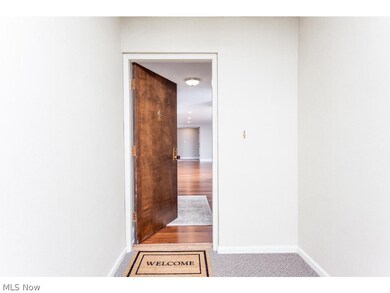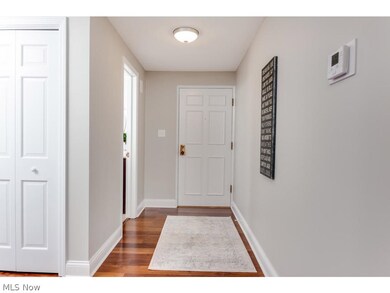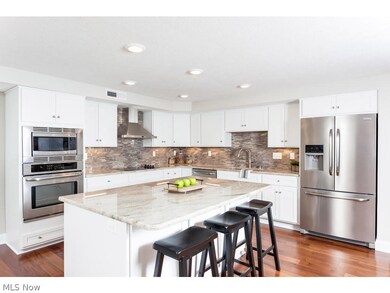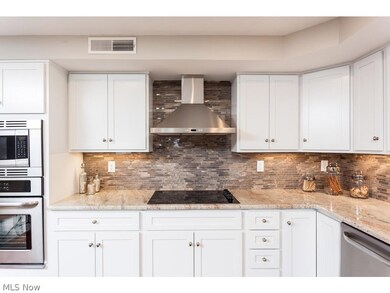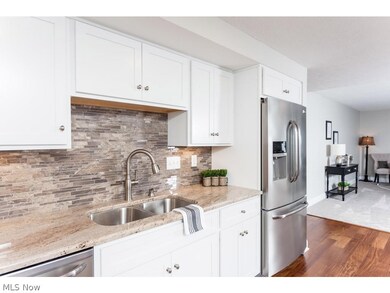
Camelot Condominium 2385 Covington Rd Unit 305 Akron, OH 44313
Fairlawn Heights NeighborhoodEstimated Value: $206,000 - $238,000
Highlights
- Senior Community
- 2 Car Attached Garage
- Forced Air Heating and Cooling System
- Community Pool
- Views
- East Facing Home
About This Home
As of July 2017Come home to a totally renovated and updated move-in ready home in the heart of Fairlawn. Walk into the front foyer to engineered hardwood flooring that runs through kitchen and dining area and pass by brand new half bath to your right. The space opens up to a modern and functional open floorplan - walls have been removed to make this a truly special space. Elegant kitchen has new large island that sits four with recessed lighting above. Granite countertops play beautifully off the tile backsplash that reflects light and gives the area texture and style. Brand new suite of stainless steel appliances including stainless steel hood and built-in microwave (a great space saver). New white cabinetry with under cabinet lighting. Dining room walls were removed to incorporate the dining area into the rest of the space - a wonderful layout for entertaining. Large living room has new carpet, floor to ceiling windows and streamlined look. Two large bedrooms have new carpet, large windows, fresh paint and easy access to the large spa-like full bath. Dual granite-topped vanities play nicely off of the stylishly tiled shower. The furnace was even elevated to give the laundry room more storage space. Everything has been freshly painted. All lighting is LED. Every finish and detail has been considered in making this unit unique, contemporary and efficient. schedule your private showing today. Camelot is a 55+ community.
Last Agent to Sell the Property
Berkshire Hathaway HomeServices Stouffer Realty License #2013001628 Listed on: 01/31/2017

Property Details
Home Type
- Condominium
Est. Annual Taxes
- $1,800
Year Built
- Built in 1970
Lot Details
- 1,834
HOA Fees
- $482 Monthly HOA Fees
Parking
- 2 Car Attached Garage
- Assigned Parking
Home Design
- Brick Exterior Construction
- Fiberglass Roof
- Asphalt Roof
Interior Spaces
- 1,834 Sq Ft Home
- 1-Story Property
- Property Views
Kitchen
- Built-In Oven
- Cooktop
- Dishwasher
Bedrooms and Bathrooms
- 2 Bedrooms
- 1.5 Bathrooms
Additional Features
- East Facing Home
- Forced Air Heating and Cooling System
Listing and Financial Details
- Home warranty included in the sale of the property
- Assessor Parcel Number 0902606
Community Details
Overview
- Senior Community
- Camelot HOA
- High-Rise Condominium
- Camelot Condo Subdivision
Recreation
- Community Pool
Ownership History
Purchase Details
Home Financials for this Owner
Home Financials are based on the most recent Mortgage that was taken out on this home.Purchase Details
Home Financials for this Owner
Home Financials are based on the most recent Mortgage that was taken out on this home.Purchase Details
Purchase Details
Purchase Details
Similar Homes in the area
Home Values in the Area
Average Home Value in this Area
Purchase History
| Date | Buyer | Sale Price | Title Company |
|---|---|---|---|
| Marks Kathi S | $165,000 | American Land Title Affiliat | |
| Thomas David | $79,900 | None Available | |
| Berke Alan D | -- | None Available | |
| Berke Alan | $167,500 | First American Title Ins Co | |
| Folb Bernard | $92,500 | -- |
Mortgage History
| Date | Status | Borrower | Loan Amount |
|---|---|---|---|
| Open | Marks Kathi S | $142,400 | |
| Closed | Marks Kathi S | $132,000 |
Property History
| Date | Event | Price | Change | Sq Ft Price |
|---|---|---|---|---|
| 07/21/2017 07/21/17 | Sold | $165,000 | 0.0% | $90 / Sq Ft |
| 06/16/2017 06/16/17 | Pending | -- | -- | -- |
| 06/12/2017 06/12/17 | Off Market | $165,000 | -- | -- |
| 03/30/2017 03/30/17 | Price Changed | $184,900 | -7.5% | $101 / Sq Ft |
| 02/17/2017 02/17/17 | Price Changed | $199,900 | -7.0% | $109 / Sq Ft |
| 02/08/2017 02/08/17 | For Sale | $214,900 | 0.0% | $117 / Sq Ft |
| 02/03/2017 02/03/17 | Pending | -- | -- | -- |
| 01/31/2017 01/31/17 | For Sale | $214,900 | +169.0% | $117 / Sq Ft |
| 09/16/2016 09/16/16 | Sold | $79,900 | -27.4% | $44 / Sq Ft |
| 09/08/2016 09/08/16 | Pending | -- | -- | -- |
| 08/25/2016 08/25/16 | For Sale | $110,000 | -- | $60 / Sq Ft |
Tax History Compared to Growth
Tax History
| Year | Tax Paid | Tax Assessment Tax Assessment Total Assessment is a certain percentage of the fair market value that is determined by local assessors to be the total taxable value of land and additions on the property. | Land | Improvement |
|---|---|---|---|---|
| 2025 | $2,827 | $72,209 | $6,377 | $65,832 |
| 2024 | $2,827 | $72,209 | $6,377 | $65,832 |
| 2023 | $2,827 | $72,209 | $6,377 | $65,832 |
| 2022 | $2,493 | $52,707 | $4,655 | $48,052 |
| 2021 | $2,340 | $52,707 | $4,655 | $48,052 |
| 2020 | $2,287 | $52,710 | $4,660 | $48,050 |
| 2019 | $1,497 | $30,890 | $4,770 | $26,120 |
| 2018 | $1,466 | $30,890 | $4,770 | $26,120 |
| 2017 | $1,801 | $30,890 | $4,770 | $26,120 |
| 2016 | $1,800 | $34,580 | $5,340 | $29,240 |
| 2015 | $1,801 | $34,580 | $5,340 | $29,240 |
| 2014 | $1,794 | $34,580 | $5,340 | $29,240 |
| 2013 | $1,856 | $35,850 | $5,340 | $30,510 |
Agents Affiliated with this Home
-
Robin Rohrich

Seller's Agent in 2017
Robin Rohrich
Berkshire Hathaway HomeServices Stouffer Realty
(330) 696-4179
4 in this area
254 Total Sales
-
Catherine Haller

Buyer's Agent in 2017
Catherine Haller
EXP Realty, LLC.
(330) 472-3261
3 in this area
200 Total Sales
-
Michael Kaim

Seller's Agent in 2016
Michael Kaim
Real Brokerage Technologies, Inc.
(440) 228-8046
2 in this area
1,624 Total Sales
-
Holly Wilson-Kaim

Seller Co-Listing Agent in 2016
Holly Wilson-Kaim
Real of Ohio
(330) 801-0784
1 in this area
75 Total Sales
-
William Pierce

Buyer's Agent in 2016
William Pierce
Berkshire Hathaway HomeServices Stouffer Realty
(330) 714-8222
2 in this area
6 Total Sales
About Camelot Condominium
Map
Source: MLS Now
MLS Number: 3872190
APN: 09-02606
- 2365 Covington Rd Unit 323
- 56 Southwood Rd
- 2319 Chatham Rd
- 2530 Holgate Rd
- 2471 Brice Rd
- 48 S Wheaton Rd
- 173 Hampshire Rd
- 2443 Ridgewood Rd
- 280 N Revere Rd
- 2784 Erie Dr
- 176 Owosso Ave
- 295 Pembroke Rd
- 2376 Burnham Rd
- 2796 Erie Dr
- 132 Sand Run Rd
- 287 Overwood Rd
- 260 Sand Run Rd
- 151 Shiawassee Ave
- 149 Sand Run Rd
- 2842 Riviera Dr
- 2385 Covington Rd Unit 101
- 2385 Covington Rd Unit 104
- 2385 Covington Rd
- 2385 Covington Rd Unit 405
- 2385 Covington Rd
- 2385 Covington Rd Unit 403
- 2385 Covington Rd
- 2385 Covington Rd
- 2385 Covington Rd Unit 306
- 2385 Covington Rd
- 2385 Covington Rd Unit 304
- 2385 Covington Rd Unit 303
- 2385 Covington Rd Unit 302
- 2385 Covington Rd
- 2385 Covington Rd
- 2385 Covington Rd Unit 205
- 2385 Covington Rd
- 2385 Covington Rd Unit 203
- 2385 Covington Rd
- 2385 Covington Rd Unit 201
