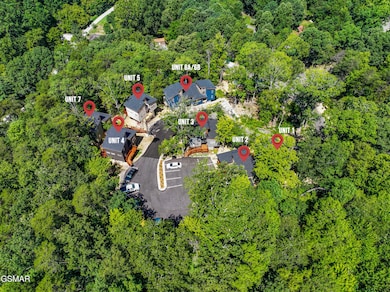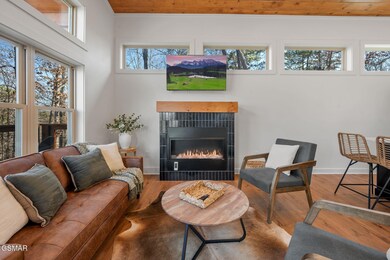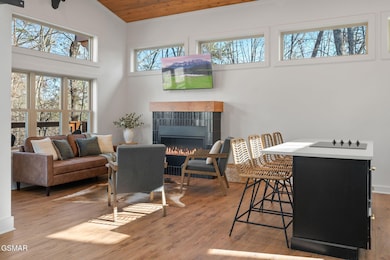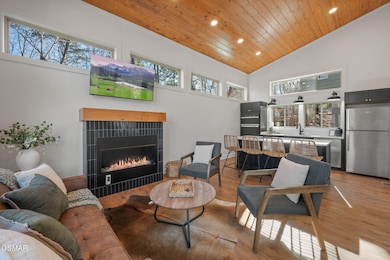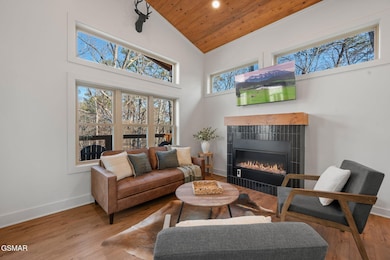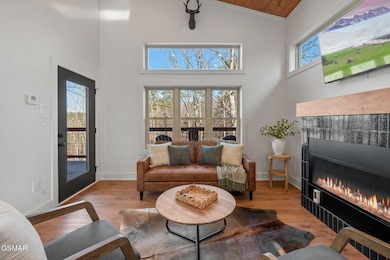2385 Forge Hideaway Loop Unit 6A&6B Pigeon Forge, TN 37863
Estimated payment $6,213/month
Highlights
- New Construction
- Chalet
- Property is near public transit
- View of Trees or Woods
- Deck
- Wooded Lot
About This Home
Two, newly-built townhomes, one incredible investment opportunity in the heart of Pigeon Forge. Perched atop a peaceful wooded ridge, yet just moments from all the action, this rare duplex offering delivers the best of both worlds. Each of these two brand-new, 2-bedroom, 2-bath contemporary mountain townhomes features 1,100+ square feet of thoughtfully designed living space, making a combined total of over 2,200 square feet. From your front door, you can stroll to Dollywood, hop on the trolley, or enjoy the scenic Pigeon Forge Greenway that winds along the river to The Island's dining, shopping, and entertainment. Inside each unit, the open-concept great room invites gatherings, with a cozy fireplace flowing into the well-appointed kitchen and dining area. Every main-level primary suite offers a walk-in shower retreat, while the upper-level bedroom suite provides guests their own private haven. Situated in an exciting new resort community, these properties are ideal for a variety of uses—keep both units as a strong short-term rental investment, live in one while renting the other, or create a multi-generational retreat. With the Great Smoky Mountains National Park just minutes away and projected combined annual rental income topping six figures, this is a turnkey opportunity to secure prime real estate in one of the Southeast's most desirable vacation destinations. Don't miss your chance to own two in-town mountain escapes in one smart purchase. Schedule your private tour today.
Townhouse Details
Home Type
- Townhome
Est. Annual Taxes
- $122
Year Built
- Built in 2024 | New Construction
Lot Details
- 436 Sq Ft Lot
- Property fronts a private road
- 1 Common Wall
- Landscaped
- Sloped Lot
- Wooded Lot
HOA Fees
- $125 Monthly HOA Fees
Property Views
- Woods
- Seasonal
Home Design
- Chalet
- Contemporary Architecture
- Frame Construction
- Composition Roof
- Wood Siding
- Shingle Siding
Interior Spaces
- 2,286 Sq Ft Home
- 2-Story Property
- Furnished or left unfurnished upon request
- Cathedral Ceiling
- Ceiling Fan
- Factory Built Fireplace
- Electric Fireplace
- Double Pane Windows
- Great Room
- Open Floorplan
- Loft
- Storage
- Utility Room
- Luxury Vinyl Tile Flooring
Kitchen
- Eat-In Kitchen
- Electric Cooktop
- Microwave
- Dishwasher
- Kitchen Island
- Solid Surface Countertops
Bedrooms and Bathrooms
- 4 Bedrooms | 1 Primary Bedroom on Main
- Walk-In Closet
- 4 Full Bathrooms
- Walk-in Shower
Laundry
- Laundry in Hall
- Laundry on main level
- Dryer
- Washer
Unfinished Basement
- Exterior Basement Entry
- Crawl Space
Home Security
Parking
- Parking Available
- Common or Shared Parking
- On-Site Parking
- Open Parking
Schools
- Pigeon Forge Primary Elementary School
- Pigeon Forge Intermediate
- Pigeon Forge High School
Utilities
- Cooling Available
- Heat Pump System
- High Speed Internet
Additional Features
- Deck
- Property is near public transit
Listing and Financial Details
- Tax Lot Pt15/3
- Assessor Parcel Number 083 169.00
Community Details
Overview
- Association fees include ground maintenance, roads
- Forge Hideaway HOA, Phone Number (865) 659-9881
- On-Site Maintenance
- Planned Unit Development
Pet Policy
- Pets Allowed
Security
- Fire and Smoke Detector
Map
Home Values in the Area
Average Home Value in this Area
Property History
| Date | Event | Price | List to Sale | Price per Sq Ft |
|---|---|---|---|---|
| 12/01/2025 12/01/25 | Price Changed | $1,179,900 | +1.7% | $516 / Sq Ft |
| 08/12/2025 08/12/25 | For Sale | $1,159,900 | -- | $507 / Sq Ft |
Source: Great Smoky Mountains Association of REALTORS®
MLS Number: 307828
- 2385 Forge Hideaway Loop Unit 6B
- 2385 Forge Hideaway Loop Unit 6A
- 2385 Forge Hideaway Loop Unit 3
- 1136 Pinyon Cir
- 1132 Pinyon Cir
- 1010 Pinyon Cir
- 1012 Pinyon Cir
- 1130 Lee Cardwell Cir Unit 7
- 1130 Lee Cardwell Cir
- 1014 Pinyon Cir
- Tr 4 Veterans Blvd
- 2531 Highland Park Dr
- 952 Iron Mountain Rd
- 4B-R Jake Thomas Rd
- 1071 Scenic Hills Rd
- 656 Forest Dr
- 643 Forest Dr
- 3729 Plaza Way Unit 141
- 3729 Plaza Way Unit 121-126
- 3729 Plaza Way
- 420 Hill Ave
- 770 Marshall Acres St
- 1023 Center View Rd
- 4025 Parkway
- 4025 Parkway
- 528 Warbonnet Way Unit ID1022144P
- 532 Warbonnet Way Unit ID1022145P
- 404 Henderson Chapel Rd
- 306 White Cap Ln Unit A
- 306 White Cap Ln
- 2609 Stonebrook Dr Unit ID1051735P
- 1408-1633 William Holt Blvd
- 668 Snowflower Cir
- 2139 New Era Rd
- 2246 Green Acres Cir
- 930 Hideaway Hills Cir
- 122 South Blvd
- 505 Adams Rd
- 1294 Old Newport Hwy
- 539 Panorama Dr
Ask me questions while you tour the home.

