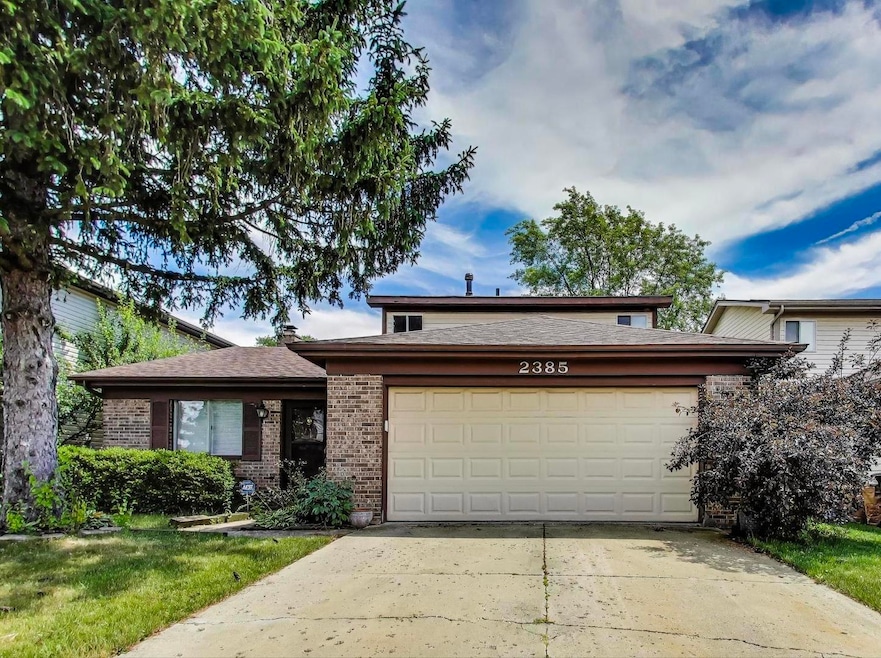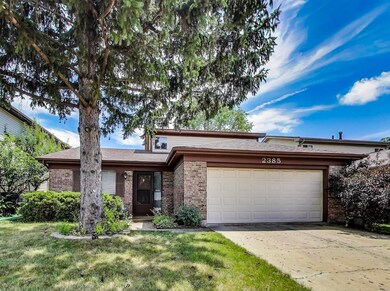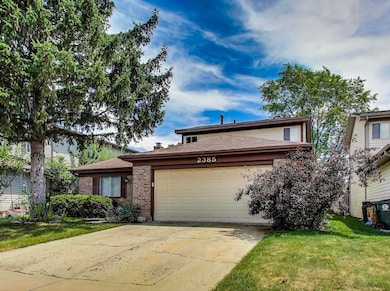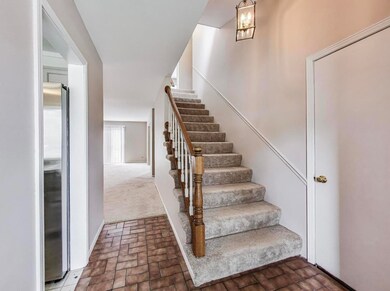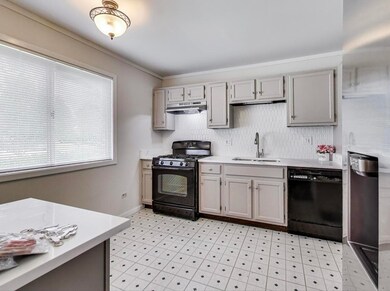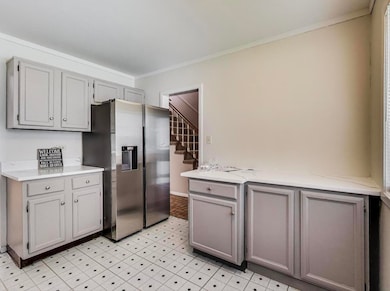
2385 Goldfinch St Woodridge, IL 60517
Hawthorne Hill NeighborhoodEstimated payment $2,644/month
Highlights
- Deck
- Main Floor Bedroom
- Walk-In Closet
- Meadowview Elementary School Rated A-
- Home Office
- Laundry Room
About This Home
***Multiple Offers Received. HIGHEST AND BEST DUE SUNDAY 5PM*** This amazing 3 bedroom, 2 bath home is a spacious and comfortable home. As you enter, you'll find a welcoming Family room with ample natural light and brand new carpeting throughout the entire house. The entire home has been recently painted. The kitchen has been recently updated (2025) with gorgeous quartz countertops, elegant and sophisticated backsplash, newly installed faucet and hood exhaust fan above the stove. This kitchen is functional and well-equipped with plenty of counter & cabinet space. The main level master bedroom boasts easy access to the bathroom and enormous walk in closet. The other two bedrooms share a second bathroom. Each bedroom is designed to comfortably fit a double bed and has closet space for storage. Family room with a brick fireplace (does not work/as is) and Oak mantle. Such a great open floorplan with the option of WFH/ playroom/ workout room etc on the main level. Outside, there is so much yard space and mature trees along with a small deck, perfect for outdoor gatherings or gardening. The neighborhood is quiet with easy access to nearby parks and amenities. Additionally, there is a two-car garage for parking and additional storage space. Ideal location close to the library, parks and pool. Tons of walking and biking paths. Downers grove North schools!! New HVAC with built in humidifier (2023) Newer carpeting, bathroom flooring, paint, hot water heater, kitchen cabinets freshly painted. Minutes from I-355, I-88, I-55. Being sold as is
Listing Agent
@properties Christie's International Real Estate License #475111132 Listed on: 07/09/2025

Home Details
Home Type
- Single Family
Est. Annual Taxes
- $8,532
Year Built
- Built in 1978
Lot Details
- Lot Dimensions are 51x101x53x101
- Fenced
Parking
- 2 Car Garage
- Driveway
- Parking Included in Price
Home Design
- Brick Exterior Construction
Interior Spaces
- 2-Story Property
- Ceiling Fan
- Decorative Fireplace
- Window Screens
- Living Room with Fireplace
- Family or Dining Combination
- Home Office
- Carbon Monoxide Detectors
- Dishwasher
Flooring
- Carpet
- Vinyl
Bedrooms and Bathrooms
- 3 Bedrooms
- 3 Potential Bedrooms
- Main Floor Bedroom
- Walk-In Closet
- Bathroom on Main Level
- 2 Full Bathrooms
Laundry
- Laundry Room
- Dryer
- Washer
Outdoor Features
- Deck
Schools
- Meadowview Elementary School
- Thomas Jefferson Junior High Sch
- North High School
Utilities
- Forced Air Heating and Cooling System
- Heating System Uses Natural Gas
Listing and Financial Details
- Homeowner Tax Exemptions
Map
Home Values in the Area
Average Home Value in this Area
Tax History
| Year | Tax Paid | Tax Assessment Tax Assessment Total Assessment is a certain percentage of the fair market value that is determined by local assessors to be the total taxable value of land and additions on the property. | Land | Improvement |
|---|---|---|---|---|
| 2023 | $8,145 | $102,890 | $46,080 | $56,810 |
| 2022 | $7,322 | $91,050 | $40,780 | $50,270 |
| 2021 | $6,981 | $87,610 | $39,240 | $48,370 |
| 2020 | $6,876 | $86,030 | $38,530 | $47,500 |
| 2019 | $6,661 | $82,310 | $36,860 | $45,450 |
| 2018 | $6,338 | $76,040 | $34,050 | $41,990 |
| 2017 | $6,160 | $73,470 | $32,900 | $40,570 |
| 2016 | $6,046 | $70,810 | $31,710 | $39,100 |
| 2015 | $5,943 | $66,680 | $29,860 | $36,820 |
| 2014 | $5,885 | $64,290 | $28,790 | $35,500 |
| 2013 | $5,795 | $64,440 | $28,860 | $35,580 |
Property History
| Date | Event | Price | Change | Sq Ft Price |
|---|---|---|---|---|
| 07/14/2025 07/14/25 | Pending | -- | -- | -- |
| 07/10/2025 07/10/25 | Price Changed | $349,000 | 0.0% | -- |
| 07/10/2025 07/10/25 | For Sale | $349,000 | 0.0% | -- |
| 02/05/2024 02/05/24 | Rented | $3,250 | +14.0% | -- |
| 11/06/2023 11/06/23 | Price Changed | $2,850 | -3.4% | -- |
| 10/26/2023 10/26/23 | For Rent | $2,950 | -- | -- |
Purchase History
| Date | Type | Sale Price | Title Company |
|---|---|---|---|
| Interfamily Deed Transfer | -- | None Available | |
| Warranty Deed | $179,000 | -- | |
| Warranty Deed | $130,500 | First American Title Insuran |
Mortgage History
| Date | Status | Loan Amount | Loan Type |
|---|---|---|---|
| Open | $118,000 | New Conventional | |
| Closed | $160,800 | New Conventional | |
| Closed | $143,200 | No Value Available | |
| Previous Owner | $20,000 | Stand Alone Second | |
| Previous Owner | $110,100 | Unknown | |
| Previous Owner | $104,400 | No Value Available | |
| Closed | $17,800 | No Value Available |
Similar Homes in Woodridge, IL
Source: Midwest Real Estate Data (MRED)
MLS Number: 12410219
APN: 08-24-408-004
- 1 Red Wing Ct
- 6853 Red Wing Dr Unit 9
- 6 Plover Ct
- 2430 Brunswick Cir Unit 1A
- 2467 Brunswick Cir Unit B2
- 7019 Buckingham Cir
- 2485 Brunswick Cir Unit B2
- 2408 Danbury Dr Unit A2
- 7 Woodsorrel Place
- 7020 Andover Ct Unit 102
- 18 Woodsorrel Place
- 2448 Carlton Dr
- 6617 Foxtree Ave
- 3 Lorraine Ave
- 7010 Brighton Ct Unit 204
- 7000 Remington Ct Unit 102
- 7010 Remington Ct Unit 204
- 6665 Foxtree Ave
- 2658 Sumac St
- 2527 Langston Ct
