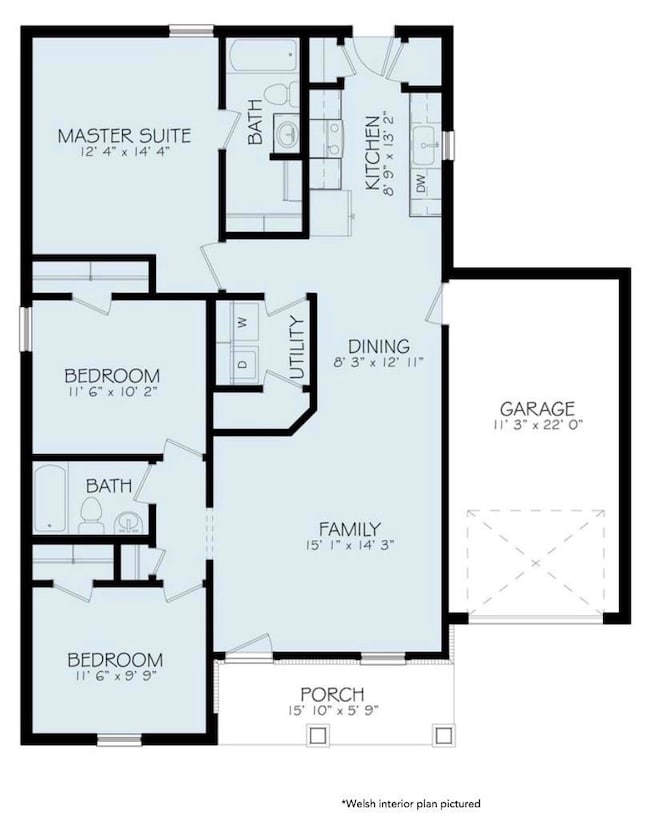2385 Miller St Denison, TX 75020
Estimated payment $1,351/month
Highlights
- New Construction
- Craftsman Architecture
- Covered Patio or Porch
- Denison High School Rated A-
- Granite Countertops
- Cul-De-Sac
About This Home
Beautiful affordable Cottage Home by Wyldewood Home. This is an excellent home for many different life stages on a cul de sac street. Three bedroom & two bath. Large backyard. Decorative light fixtures with matching door hardware. Custom wood cabinets & granite countertops in kitchen. Garage door opener with remotes. Mini-blinds. 1-2-10 Warranty. PHOTOS ARE A REPRESENTATION OF FINISHED PRODUCT. FINAL MATERIALS WILL VARY. Buyer to verify all information.
Listing Agent
Bryan Blagg Real Estate Brokerage Phone: 817-939-8488 License #0691560 Listed on: 04/17/2025
Open House Schedule
-
Friday, September 19, 202512:00 to 4:00 pm9/19/2025 12:00:00 PM +00:009/19/2025 4:00:00 PM +00:00Add to Calendar
-
Saturday, September 20, 202511:00 am to 3:00 pm9/20/2025 11:00:00 AM +00:009/20/2025 3:00:00 PM +00:00Add to Calendar
Home Details
Home Type
- Single Family
Est. Annual Taxes
- $924
Year Built
- Built in 2024 | New Construction
Lot Details
- 6,621 Sq Ft Lot
- Lot Dimensions are 53'x125'
- Cul-De-Sac
- Privacy Fence
- Wood Fence
Parking
- 1 Car Attached Garage
- Single Garage Door
- Garage Door Opener
Home Design
- Craftsman Architecture
- Brick Exterior Construction
- Slab Foundation
- Composition Roof
Interior Spaces
- 1,247 Sq Ft Home
- 1-Story Property
- Wired For Data
- Ceiling Fan
- Decorative Lighting
- Vinyl Flooring
Kitchen
- Electric Range
- Microwave
- Dishwasher
- Granite Countertops
- Disposal
Bedrooms and Bathrooms
- 3 Bedrooms
- 2 Full Bathrooms
Outdoor Features
- Covered Patio or Porch
Schools
- Mayes Elementary School
- Denison High School
Utilities
- Central Heating and Cooling System
- Heat Pump System
- Electric Water Heater
Community Details
- Miller St Addition Subdivision
Listing and Financial Details
- Legal Lot and Block 8 / 1
- Assessor Parcel Number 445906
Map
Home Values in the Area
Average Home Value in this Area
Tax History
| Year | Tax Paid | Tax Assessment Tax Assessment Total Assessment is a certain percentage of the fair market value that is determined by local assessors to be the total taxable value of land and additions on the property. | Land | Improvement |
|---|---|---|---|---|
| 2025 | $924 | $236,729 | $38,251 | $198,478 |
| 2024 | $924 | $39,788 | $39,788 | $0 |
| 2023 | $443 | $18,661 | $18,661 | -- |
Property History
| Date | Event | Price | Change | Sq Ft Price |
|---|---|---|---|---|
| 08/01/2025 08/01/25 | Price Changed | $239,000 | -4.0% | $192 / Sq Ft |
| 06/11/2025 06/11/25 | Price Changed | $249,000 | -2.3% | $200 / Sq Ft |
| 04/17/2025 04/17/25 | For Sale | $254,900 | -- | $204 / Sq Ft |
Mortgage History
| Date | Status | Loan Amount | Loan Type |
|---|---|---|---|
| Closed | $215,489 | New Conventional |
Source: North Texas Real Estate Information Systems (NTREIS)
MLS Number: 20907880
APN: 445906
- 2404 Miller St
- The Colorado Plan at Miller Street Cottages
- Exmoor Plan at Miller Street Cottages
- The Welsh Plan at Miller Street Cottages
- The Carolina Plan at Miller Street Cottages
- The Kentucky Plan at Miller Street Cottages
- The Dales Plan at Miller Street Cottages
- 2408 Miller St
- 131 S Imperial Dr
- 509 Bryan Dr
- 2603 Brookhaven Dr
- 2521 Brookhaven Dr
- 800 Glen Key St
- 162 N Imperial Dr
- 2911 W Day St
- TBD W Crawford St
- 813 Glen Key St
- 2505 W Walker St
- 44 Haven Cir
- 731 Ray Dr
- 204 Ross Ave
- 230 Ross Ave
- 108 S Lynn Ave
- 2824 W Crawford St
- 3050 Viking St
- 3060 W Crawford St
- 2622 W Johnson St
- 2110 W Bond St
- 1023-1021 Ray Dr
- 1201 Park Dr
- 1217 Oak Dr Unit 102
- 2920 W Parnell St Unit 102
- 1721 W Walker St
- 1530 W Woodard St
- 2916 Layne Dr
- 1240 Carla St
- 4100 N Parkdale Ln Unit 144
- 904 N Bush Ave
- 1408 W Main St
- 910 N Bush Ave







