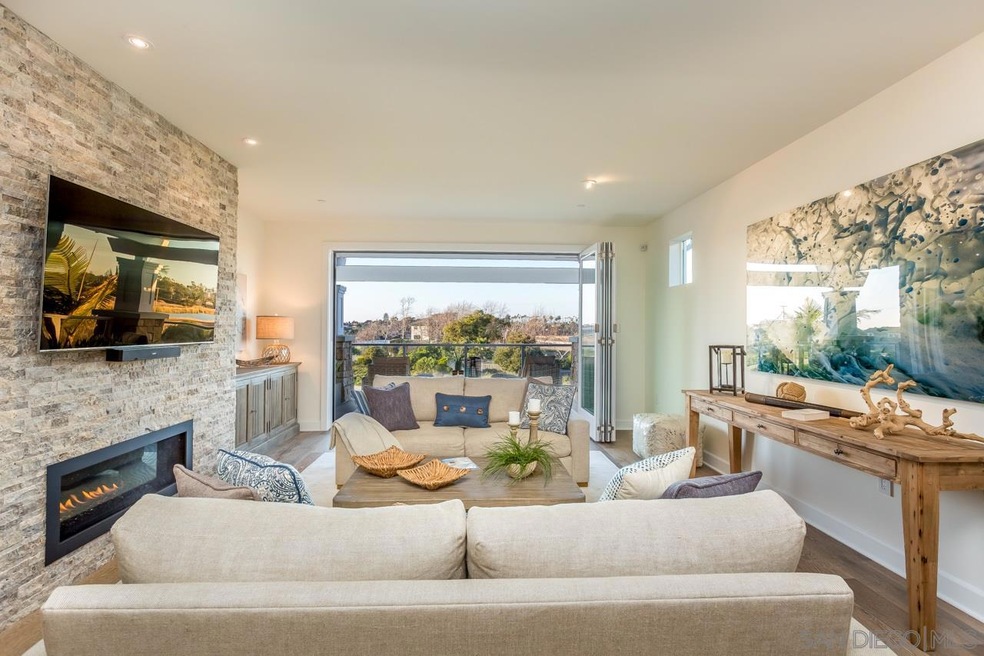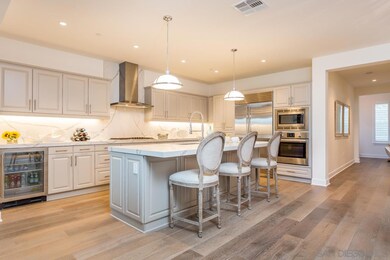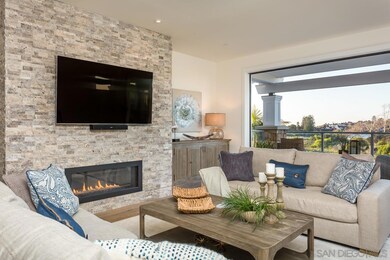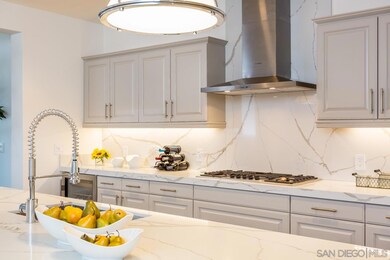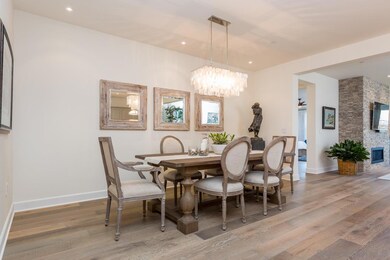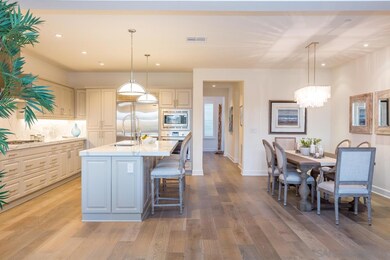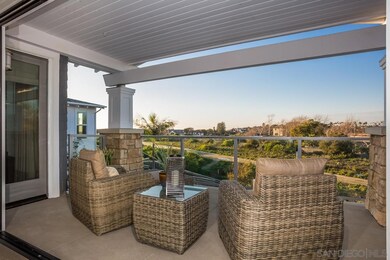
2385 Ocean St Carlsbad, CA 92008
Highlights
- Community Beach Access
- Fitness Center
- Home fronts a lagoon or estuary
- Buena Vista Elementary Rated A
- In Ground Pool
- Automatic Gate
About This Home
As of December 2020Perfectly situated between Carlsbad Village and the Pacific Ocean, Summer House offers the ultimate resort style coastal living, be it a full time residence or second home. This 3 bedroom, 3 full bath upper level lagoon unit boasts over 2100 sf on a single level. Features include custom finishes throughout, Chef’s kitchen with large island ideal for entertaining, generous size dining area, great room, and covered lanai overlooking Buena Vista Lagoon with peek ocean views. See supplement and documents. Beautifully appointed Summer House residence located just steps to the sand and a 10-minute stroll to quaint Carlsbad Village, its vibrant cultural community, ocean side living, sunny climate, restaurants, theatre, shops, and the Coaster Station. 3 bedrooms, 3 full bathrooms, Chef’s Kitchen with oversized island ideal for entertaining, large dining area, and great room leading out to the covered lanai Sub-Zero Refrigerator with water and ice dispenser Sub-Zero 24” under counter beverage center Bosch oven, Bosch 36” gas range with six burner cooktop/ Bosch ventilation hood, and Bosch Ascenta Series dishwasher Calacutta Vagli quartz polar stone in kitchen with full back splash and 2 1/4 mitered edge Anew Grey color cabinets throughout with dove tail construction and self-closing drawers Vigo 28” under mount stainless steel single basin sink Danze single handle kitchen faucet Custom cabinet roll out shelves in kitchen, bathrooms, and linen/standup work station area Designer gas burning fireplace in living room Monte Cristo satin slab granite on bathroom counter tops, master shower/tub deck, tub surround, and linen/stand-up work station area Large soaking tub in master bathroom Custom ½” frameless shower glass enclosure in master bathroom with oversized Kohler door handle Symmons and Grohe fixtures in bathrooms Under mount Kohler sinks in bathrooms 3-Blade Koa wood light wave ceiling fans in bedrooms Custom shutters, roman shades, and draperies LG Washer/Dryer Custom door stops 65” Samsung flat screen TV 3D silver stack stone on fireplace wall 7” Toscana hardwood oak Lago flooring throughout all primary living areas 12x24 Smokey glimmer set Dal tile flooring in bathrooms and laundry closet California Closets custom built-ins in master closet and guest bedroom in Adriatic Mist 3”X6” beveled bright white subway tile in guest bath showers Vanishing screen door off master bedroom Transferable multi-year home warranty policy Large Lanai with lagoon and white water views La Cantina Bi-Folding doors Tank less water heater Low-E double pane Milgard Vinyl Windows Recessed lighting with additional dimmers installed for your lighting preference Wall mounted home automation base station Prewired for automatic window coverings in master bedroom and living room Capiz shell chandelier Custom double doors added in master bathroom for additional privacy and storage efficiency Parking spaces R34 and R46 / Storage 23 Easy direct access from parking garage with no stairs or elevators to negotiate Fitness Center with Yoga room Pool, Spa, Cabana, and Fire Pit Beach access from community
Last Agent to Sell the Property
Dale Burgett
Pacific Pinnacle R.E. Services License #01208302
Co-Listed By
F. George Gilman
Pacific Pinnacle R.E. Services License #01291938
Last Buyer's Agent
Jennifer Barbosa
Coldwell Banker Realty License #01904591
Property Details
Home Type
- Condominium
Est. Annual Taxes
- $23,264
Year Built
- Built in 2016
Lot Details
- Home fronts a lagoon or estuary
- Open Space
- End Unit
- Gated Home
- Property is Fully Fenced
- Gentle Sloping Lot
- Sprinklers on Timer
HOA Fees
- $750 Monthly HOA Fees
Parking
- 2 Car Detached Garage
- Garage Door Opener
- Automatic Gate
- Guest Parking
- Uncovered Parking
- Parking Permit Required
- Assigned Parking
Property Views
- Lagoon
- Park or Greenbelt
Home Design
- Cape Cod Architecture
- Composition Roof
Interior Spaces
- 2,171 Sq Ft Home
- 2-Story Property
- Great Room
- Living Room with Fireplace
- Dining Area
- Storage Room
- Security System Owned
Kitchen
- Oven or Range
- Microwave
- Dishwasher
- Disposal
Flooring
- Wood
- Tile
Bedrooms and Bathrooms
- 3 Bedrooms
- Retreat
- 3 Full Bathrooms
Laundry
- Laundry closet
- Stacked Washer and Dryer
Pool
- In Ground Pool
- Spa
Outdoor Features
- Balcony
- Covered patio or porch
Location
- West of 5 Freeway
Schools
- Carlsbad Unified School District Elementary And Middle School
- Carlsbad Unified School District High School
Utilities
- Separate Water Meter
- Tankless Water Heater
- Prewired Cat-5 Cables
- Multiple Phone Lines
- Cable TV Available
Listing and Financial Details
- Assessor Parcel Number 203-010-22-31
Community Details
Overview
- Association fees include common area maintenance, exterior (landscaping), exterior bldg maintenance, gated community, limited insurance, roof maintenance, sewer, trash pickup
- 4 Units
- Summer House HOA, Phone Number (800) 400-2284
- Summer House Community
Amenities
- Community Barbecue Grill
Recreation
- Community Beach Access
- Fitness Center
- Community Pool
- Community Spa
Pet Policy
- Breed Restrictions
Security
- Gated Community
- Fire Sprinkler System
Ownership History
Purchase Details
Home Financials for this Owner
Home Financials are based on the most recent Mortgage that was taken out on this home.Purchase Details
Home Financials for this Owner
Home Financials are based on the most recent Mortgage that was taken out on this home.Purchase Details
Map
Similar Homes in Carlsbad, CA
Home Values in the Area
Average Home Value in this Area
Purchase History
| Date | Type | Sale Price | Title Company |
|---|---|---|---|
| Grant Deed | $2,060,000 | Guardian Title Company | |
| Grant Deed | $1,865,000 | First American Title Company | |
| Grant Deed | -- | First American Title Company | |
| Grant Deed | -- | First American Title Company | |
| Grant Deed | -- | First American Title Company |
Mortgage History
| Date | Status | Loan Amount | Loan Type |
|---|---|---|---|
| Previous Owner | $1,492,000 | Adjustable Rate Mortgage/ARM | |
| Previous Owner | $400,000 | Credit Line Revolving |
Property History
| Date | Event | Price | Change | Sq Ft Price |
|---|---|---|---|---|
| 12/04/2020 12/04/20 | Sold | $2,060,000 | -8.4% | $949 / Sq Ft |
| 11/15/2020 11/15/20 | Pending | -- | -- | -- |
| 07/10/2020 07/10/20 | For Sale | $2,250,000 | +20.6% | $1,036 / Sq Ft |
| 03/10/2017 03/10/17 | Sold | $1,865,000 | 0.0% | $859 / Sq Ft |
| 02/13/2017 02/13/17 | Pending | -- | -- | -- |
| 01/27/2017 01/27/17 | For Sale | $1,865,000 | -- | $859 / Sq Ft |
Tax History
| Year | Tax Paid | Tax Assessment Tax Assessment Total Assessment is a certain percentage of the fair market value that is determined by local assessors to be the total taxable value of land and additions on the property. | Land | Improvement |
|---|---|---|---|---|
| 2024 | $23,264 | $2,186,087 | $1,549,363 | $636,724 |
| 2023 | $23,149 | $2,143,224 | $1,518,984 | $624,240 |
| 2022 | $22,791 | $2,101,200 | $1,489,200 | $612,000 |
| 2021 | $22,620 | $2,060,000 | $1,460,000 | $600,000 |
| 2020 | $21,810 | $1,979,152 | $1,379,570 | $599,582 |
| 2019 | $21,414 | $1,940,346 | $1,352,520 | $587,826 |
| 2018 | $20,504 | $1,902,300 | $1,326,000 | $576,300 |
| 2017 | $18,028 | $1,667,016 | $1,116,900 | $550,116 |
| 2016 | $8,457 | $796,987 | $311,537 | $485,450 |
Source: San Diego MLS
MLS Number: 170004600
APN: 203-010-22-31
- 2333 Ocean St
- 79 St Malo Unit 79
- 2511 State St
- 580 Laguna Dr
- 2677 Garfield St
- 2648 State St Unit E
- 2646 State St Unit D
- 2677 State St Unit 301
- 2687 State St
- 58 Saint Malo Beach
- 2662 Roosevelt St
- 2664 Roosevelt St
- 2747 Ocean St
- 2672 Roosevelt St
- 2682 Roosevelt St
- 2778 Carlsbad Blvd Unit 201
- 2049 S Pacific St
- 2102 S Nevada St
- 2475 Jefferson St
- 1931 S Pacific St
