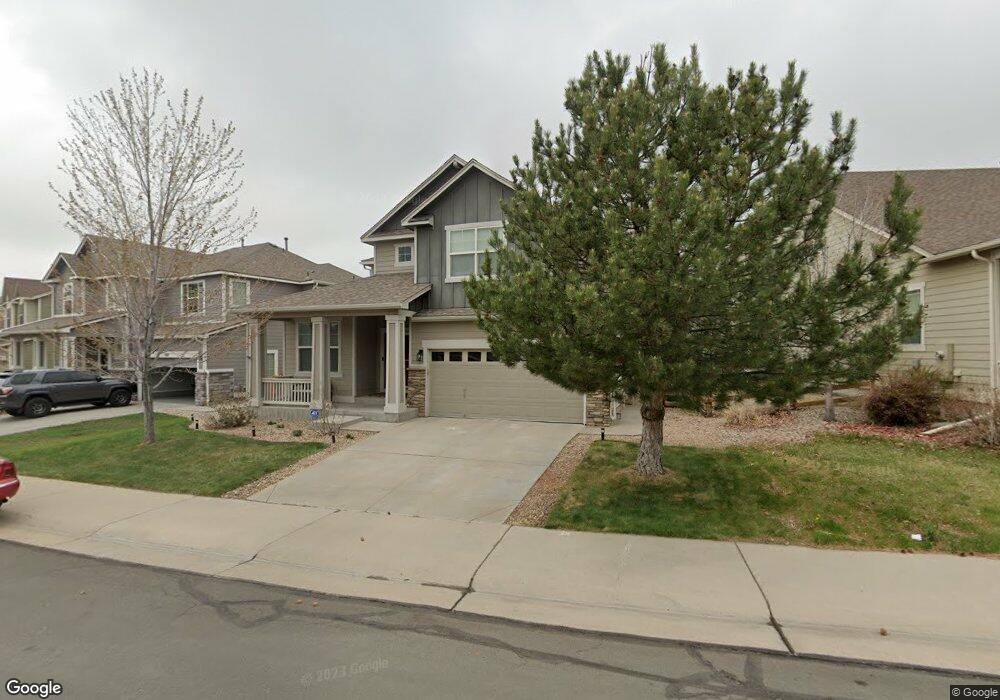2385 Robindale Way Castle Rock, CO 80109
The Meadows NeighborhoodEstimated Value: $606,000 - $670,000
4
Beds
4
Baths
2,593
Sq Ft
$247/Sq Ft
Est. Value
About This Home
This home is located at 2385 Robindale Way, Castle Rock, CO 80109 and is currently estimated at $641,439, approximately $247 per square foot. 2385 Robindale Way is a home located in Douglas County with nearby schools including Clear Sky Elementary School, Castle Rock Middle School, and Castle View High School.
Ownership History
Date
Name
Owned For
Owner Type
Purchase Details
Closed on
May 26, 2021
Sold by
Betancourt Brian and Betancourt Kerry
Bought by
Verstraete Jared and Verstraete Lauren
Current Estimated Value
Home Financials for this Owner
Home Financials are based on the most recent Mortgage that was taken out on this home.
Original Mortgage
$496,800
Outstanding Balance
$450,489
Interest Rate
3%
Mortgage Type
New Conventional
Estimated Equity
$190,950
Purchase Details
Closed on
Oct 14, 2020
Sold by
Tellinghuisen Leon and Tellinghuisen Jonna
Bought by
Betancourt Brian and Betancourt Kerry
Home Financials for this Owner
Home Financials are based on the most recent Mortgage that was taken out on this home.
Original Mortgage
$485,822
Interest Rate
2.9%
Mortgage Type
VA
Purchase Details
Closed on
May 20, 2015
Sold by
Connor Ryan O and Connor Aneesa O
Bought by
Tellinghuisen Leon and Tellinghuisen Jonna
Purchase Details
Closed on
Nov 4, 2011
Sold by
Zimmerman Sean J and Zimmerman Jennifer L
Bought by
Oconnor Ryan and Oconnor Aneesa
Home Financials for this Owner
Home Financials are based on the most recent Mortgage that was taken out on this home.
Original Mortgage
$233,000
Interest Rate
4.14%
Mortgage Type
VA
Purchase Details
Closed on
Dec 15, 2006
Sold by
Meritage Homes Of Colorado Inc
Bought by
Zimmerman Sean J and Zimmerman Jennifer L
Home Financials for this Owner
Home Financials are based on the most recent Mortgage that was taken out on this home.
Original Mortgage
$249,300
Interest Rate
6.75%
Mortgage Type
Unknown
Purchase Details
Closed on
Jul 28, 2005
Sold by
Everest Lot Opportunity Fund I Llc
Bought by
Meritage Homes Of Colorado Inc
Purchase Details
Closed on
Nov 8, 2004
Sold by
Castle Rock Development Co
Bought by
Taro Properties Colorado Llc
Create a Home Valuation Report for This Property
The Home Valuation Report is an in-depth analysis detailing your home's value as well as a comparison with similar homes in the area
Home Values in the Area
Average Home Value in this Area
Purchase History
| Date | Buyer | Sale Price | Title Company |
|---|---|---|---|
| Verstraete Jared | $552,000 | Guardian Title | |
| Betancourt Brian | $474,900 | Land Title Guarantee Co | |
| Tellinghuisen Leon | $363,500 | Land Title Guarantee Company | |
| Oconnor Ryan | $233,000 | Land Title Guarantee Company | |
| Zimmerman Sean J | $311,678 | Security Title | |
| Meritage Homes Of Colorado Inc | $910,800 | -- | |
| Taro Properties Colorado Llc | $1,673,200 | -- |
Source: Public Records
Mortgage History
| Date | Status | Borrower | Loan Amount |
|---|---|---|---|
| Open | Verstraete Jared | $496,800 | |
| Previous Owner | Betancourt Brian | $485,822 | |
| Previous Owner | Oconnor Ryan | $233,000 | |
| Previous Owner | Zimmerman Sean J | $249,300 |
Source: Public Records
Tax History Compared to Growth
Tax History
| Year | Tax Paid | Tax Assessment Tax Assessment Total Assessment is a certain percentage of the fair market value that is determined by local assessors to be the total taxable value of land and additions on the property. | Land | Improvement |
|---|---|---|---|---|
| 2024 | $4,407 | $45,950 | $10,100 | $35,850 |
| 2023 | $4,448 | $45,950 | $10,100 | $35,850 |
| 2022 | $3,287 | $32,340 | $7,250 | $25,090 |
| 2021 | $3,413 | $32,340 | $7,250 | $25,090 |
| 2020 | $3,202 | $31,050 | $6,260 | $24,790 |
| 2019 | $3,212 | $31,050 | $6,260 | $24,790 |
| 2018 | $2,944 | $27,980 | $4,770 | $23,210 |
| 2017 | $2,778 | $27,980 | $4,770 | $23,210 |
| 2016 | $2,767 | $27,400 | $5,190 | $22,210 |
| 2015 | $2,819 | $27,400 | $5,190 | $22,210 |
| 2014 | -- | $21,100 | $4,780 | $16,320 |
Source: Public Records
Map
Nearby Homes
- 2339 Robindale Way
- 2383 Coach House Loop
- 4245 Prairie Rose Cir
- 2175 Coach House Loop
- 4219 Opportunity Dr
- 4433 Prairie Rose Cir
- 2310 Woodhouse Ln
- 3934 Alcazar Dr
- 3868 Alcazar Dr
- 2002 Quartz St
- 4351 Applecrest Cir
- 2081 Gypsy Moth Ct
- 1975 Hogan Ct
- 2307 Candleglow St
- 2872 Feather Ct
- 1815 Avery Way
- 2934 Feather Ct
- 4064 Scarlet Oak Ct
- 3607 Dinosaur St
- 1744 Hogan Ct
- 2417 Robindale Way
- 2371 Robindale Way
- 4275 Abstract St
- 4281 Abstract St
- 2433 Robindale Way
- 4287 Abstract St
- 2378 Robindale Way
- 2394 Robindale Way
- 2370 Robindale Way
- 2455 Robindale Way
- 2412 Robindale Way
- 2354 Robindale Way
- 4295 Abstract St
- 2428 Robindale Way
- 2477 Robindale Way
- 2328 Robindale Way
- 4301 Abstract St
- 2285 Robindale Way
- 4274 Abstract St
- 4262 Abstract St
