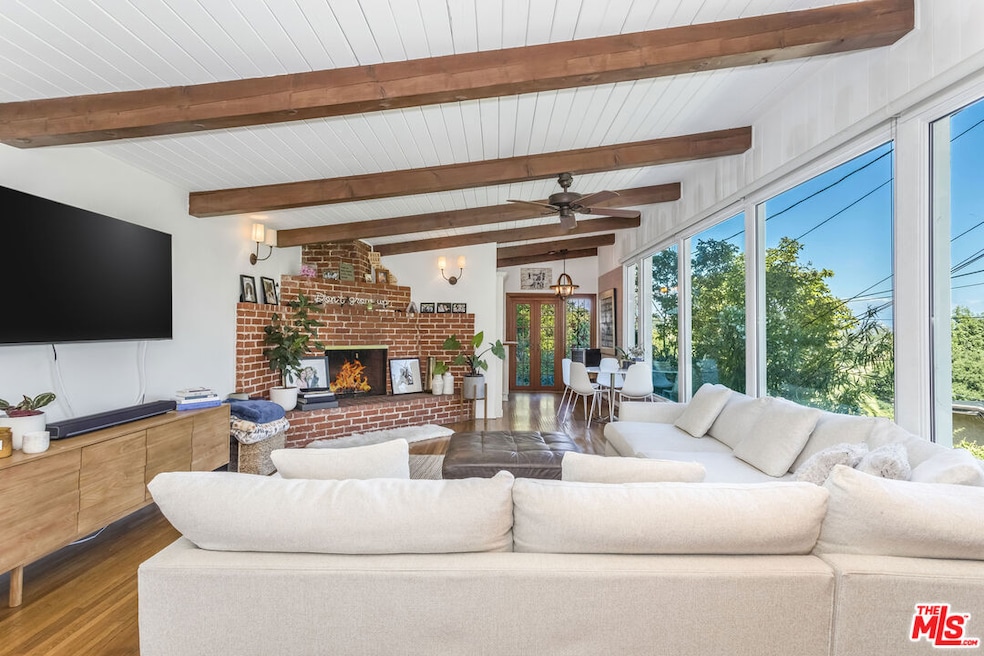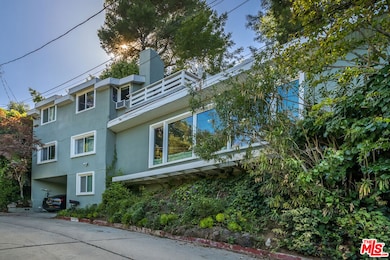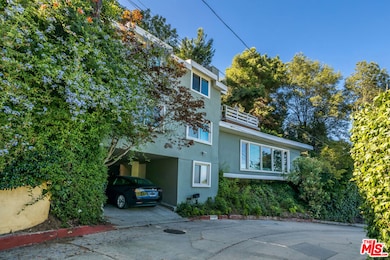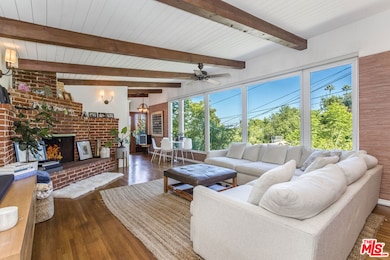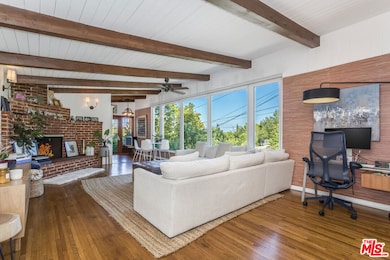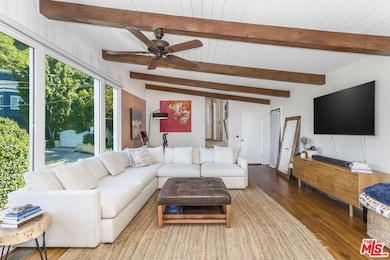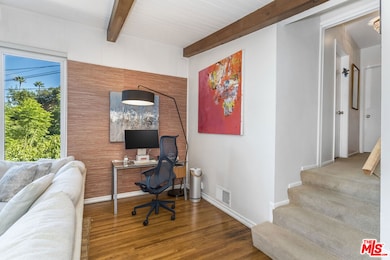2385 Sunset Heights Dr Los Angeles, CA 90046
Hollywood Hills West NeighborhoodHighlights
- Attached Guest House
- Gourmet Kitchen
- Viking Appliances
- Wonderland Avenue Elementary Rated A
- Canyon View
- Deck
About This Home
Fantastic opportunity to lease a stylish 2 bed 2 bath home with bonus room, private back yard and parking in highly desirable Laurel Canyon. This stylish, bright, updated mid-century modern home offers an open floor plan with floor to ceiling windows, skylights, beautiful wood floors and a cozy fireplace. A highlight of the home is the chef's kitchen with Viking stove, Viking microwave, Miele dishwasher, subzero fridge and ample cabinets. French doors off the kitchen lead to a marvelous private garden with a deck, grassy area and canyon views. Other features include central heating/air, private Washer/ Dryer, BONUS ROOM perfect for office or gym, and covered parking space with EV charger. Location is unbeatable - just a short drive to West Hollywood, Studio City, hiking trails, dog park and the top rated Wonderland Ave Elementary. This lease is for the main house which is located on the main level of the property with its own entrance, own yard, own parking and bonus room with half bath. Upstairs suite with its own separate entrance is tenant occupied.
Home Details
Home Type
- Single Family
Est. Annual Taxes
- $2,148
Year Built
- Built in 1957 | Remodeled
Lot Details
- 5,688 Sq Ft Lot
- Lot Dimensions are 60x95
- East Facing Home
- Gated Home
- Property is zoned LARE15
Home Design
- Contemporary Architecture
- Split Level Home
Interior Spaces
- 1,200 Sq Ft Home
- 2-Story Property
- Ceiling Fan
- Skylights in Kitchen
- Living Room with Fireplace
- Dining Area
- Canyon Views
Kitchen
- Gourmet Kitchen
- Gas Oven
- Range
- Microwave
- Dishwasher
- Viking Appliances
- Disposal
Flooring
- Wood
- Carpet
Bedrooms and Bathrooms
- 2 Bedrooms
- 2 Full Bathrooms
- Bathtub with Shower
- Shower Only
Laundry
- Laundry Located Outside
- Dryer
- Washer
Parking
- 1 Parking Space
- 1 Attached Carport Space
Outdoor Features
- Deck
- Lanai
Additional Homes
- Attached Guest House
Utilities
- Air Conditioning
- Central Heating
- Gas Water Heater
- Sewer in Street
Listing and Financial Details
- Security Deposit $5,500
- Tenant pays for insurance
- Rent includes electricity, trash collection, water, gas
- 12 Month Lease Term
- Assessor Parcel Number 5564-018-011
Community Details
Overview
- Electric Vehicle Charging Station
Pet Policy
- Pets Allowed
- Pet Deposit $500
Map
Source: The MLS
MLS Number: 25614191
APN: 5564-018-011
- 1950 Carla Ridge
- 2206 Sunset Crest Dr
- 2145 Sunset Crest Dr
- 2351 Mariscal Ln
- 9011 Alto Cedro Dr
- 2424 Braircrest Rd
- 8704 Hollywood Hills Rd
- 8813 Wonderland Ave
- 2102 Ridgemont Dr
- 455 Castle Place
- 8730 Wonderland Ave
- 8961 Crescent Dr
- 9003 W Crescent Dr
- 2538 Greenvalley Rd
- 8701 Wonderland Park Ave
- 9153 Janice Place
- 8944 Wonderland Ave
- 8583 Skyline Dr
- 8579 Skyline Dr
- 8715 Skyline Dr
- 2222 Sunset Crest Dr
- 8854 Hollywood Hills Rd
- 9015 Alto Cedro Dr
- 9031 Alto Cedro Dr
- 455 Castle Place
- 8744 Skyline Dr
- 8908 Alto Cedro Dr
- 8904 Wonderland Ave
- 2515 Crest View Dr Unit ADU 3
- 2515 Crest View Dr Unit ADU 2
- 8978 Wonderland Ave
- 1860 Loma Vista Dr
- 8968 Wonderland Ave
- 2500 Briarcrest Rd
- 2002 Loma Vista Dr
- 1845 Loma Vista Dr
- 9161 Hazen Dr
- 560 Chalette Dr
- 9305 Hazen Dr
- 8639 Crescent Dr
