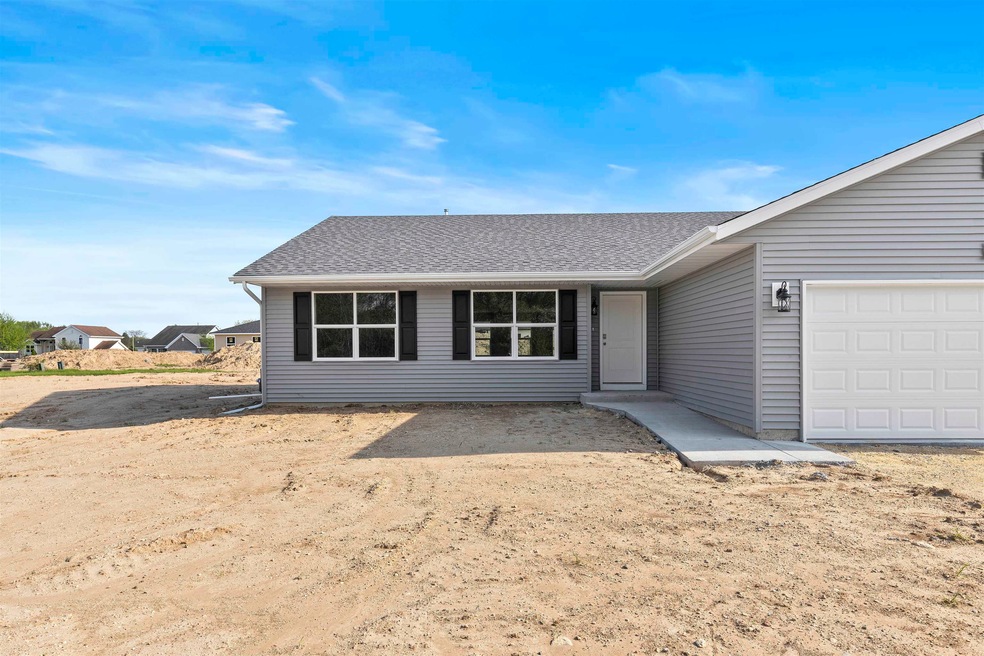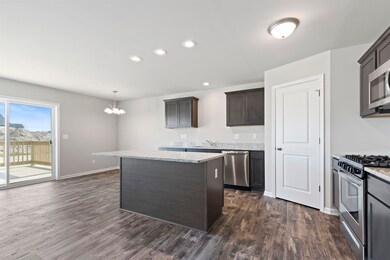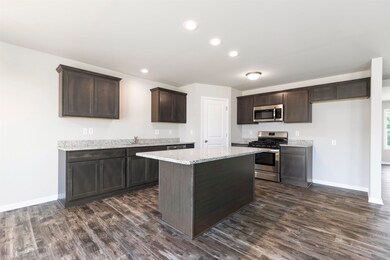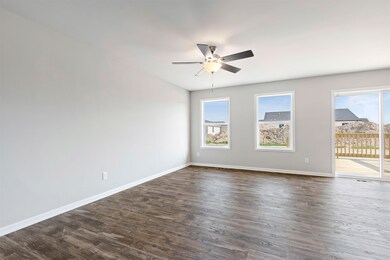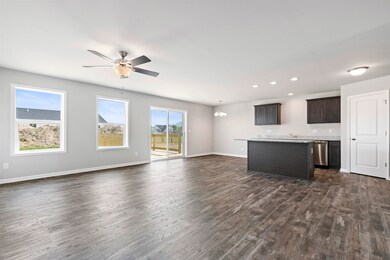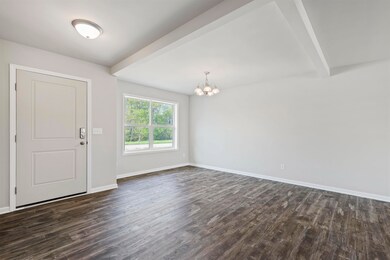
2385 Turnberry Dr Beloit, WI 53511
Highlights
- Open Floorplan
- Ranch Style House
- 2 Car Attached Garage
- Deck
- Wood Flooring
- Bathtub
About This Home
As of September 2022**** Photos are from a previous built home with similar finishes**** NEW CONSTRUCTION 1242 sq ft. 3 bedroom 2 bath ranch. Open concept. 2 car garage. 2x6 construction, full basement with egress window. Granite counters, white contemporary trim, satin nickel fixtures. Includes range/microwave and dishwasher. Completion date September or sooner.
Last Agent to Sell the Property
Shorewest, REALTORS License #36586-90 Listed on: 05/23/2022

Home Details
Home Type
- Single Family
Est. Annual Taxes
- $627
Year Built
- Built in 2022
Lot Details
- 0.25 Acre Lot
- Level Lot
- Property is zoned R-1A
HOA Fees
- $10 Monthly HOA Fees
Home Design
- Ranch Style House
- Poured Concrete
- Vinyl Siding
Interior Spaces
- 1,242 Sq Ft Home
- Open Floorplan
- Wood Flooring
- Laundry on main level
Kitchen
- Oven or Range
- Microwave
- Dishwasher
Bedrooms and Bathrooms
- 3 Bedrooms
- Walk-In Closet
- 2 Full Bathrooms
- Bathtub
- Walk-in Shower
Basement
- Basement Fills Entire Space Under The House
- Basement Windows
Parking
- 2 Car Attached Garage
- Garage Door Opener
- Driveway Level
Accessible Home Design
- Accessible Full Bathroom
- Accessible Bedroom
Schools
- Robinson Elementary School
- Aldrich Middle School
- Memorial High School
Additional Features
- Deck
- Forced Air Cooling System
Community Details
- Built by Acadia Homes
- Parkmeadow Fifth Add Subdivision
Ownership History
Purchase Details
Home Financials for this Owner
Home Financials are based on the most recent Mortgage that was taken out on this home.Purchase Details
Home Financials for this Owner
Home Financials are based on the most recent Mortgage that was taken out on this home.Similar Homes in Beloit, WI
Home Values in the Area
Average Home Value in this Area
Purchase History
| Date | Type | Sale Price | Title Company |
|---|---|---|---|
| Warranty Deed | $255,000 | -- | |
| Warranty Deed | $31,000 | -- |
Mortgage History
| Date | Status | Loan Amount | Loan Type |
|---|---|---|---|
| Open | $75,000 | No Value Available |
Property History
| Date | Event | Price | Change | Sq Ft Price |
|---|---|---|---|---|
| 09/30/2022 09/30/22 | Sold | $255,000 | 0.0% | $205 / Sq Ft |
| 05/23/2022 05/23/22 | For Sale | $255,000 | +722.6% | $205 / Sq Ft |
| 04/08/2022 04/08/22 | Sold | $31,000 | -11.2% | -- |
| 09/03/2021 09/03/21 | For Sale | $34,900 | -- | -- |
Tax History Compared to Growth
Tax History
| Year | Tax Paid | Tax Assessment Tax Assessment Total Assessment is a certain percentage of the fair market value that is determined by local assessors to be the total taxable value of land and additions on the property. | Land | Improvement |
|---|---|---|---|---|
| 2024 | $3,143 | $262,400 | $23,500 | $238,900 |
| 2023 | $3,313 | $216,800 | $23,500 | $193,300 |
| 2022 | $383 | $22,900 | $22,900 | $0 |
| 2021 | $627 | $19,100 | $19,100 | $0 |
| 2020 | $570 | $19,100 | $19,100 | $0 |
| 2019 | $548 | $19,100 | $19,100 | $0 |
| 2018 | $555 | $19,100 | $19,100 | $0 |
| 2017 | $553 | $19,100 | $19,100 | $0 |
| 2016 | $516 | $19,100 | $19,100 | $0 |
Agents Affiliated with this Home
-

Seller's Agent in 2022
Mary Gilbank-Peterson
Shorewest, REALTORS
(608) 751-5868
252 in this area
570 Total Sales
-

Seller's Agent in 2022
Kim Govert-Meris
Keller Williams Realty Signature
(608) 751-1024
81 in this area
139 Total Sales
-

Buyer's Agent in 2022
Julie Wilson
Dickerson & Nieman, REALTORS
(815) 378-7749
21 in this area
113 Total Sales
Map
Source: South Central Wisconsin Multiple Listing Service
MLS Number: 1935056
APN: 219-10536
- 2303 Turnberry Ct Unit 19
- 2241 Tallgrass Ct Unit 12
- 2354 Daylily Ct
- 2530 Edgewood Dr
- 2530 Edgewood Dr Unit 38
- 2540 Austin Place
- 2184 W Collingswood Dr
- 2335 Granite Terrace Unit 32
- 2165 Elmwood Ave
- 2145 Shopiere Rd
- 1965 Rockfence Ln
- 2626 Woodside Dr
- 2646 Woodside Dr
- 2324 Boulder Ln
- 2623 Woodside Dr
- 2676 Woodside Dr
- 2643 Woodside Dr
- 2690 Woodside Dr
- 2657 Woodside Dr
- 2700 Woodside Dr
