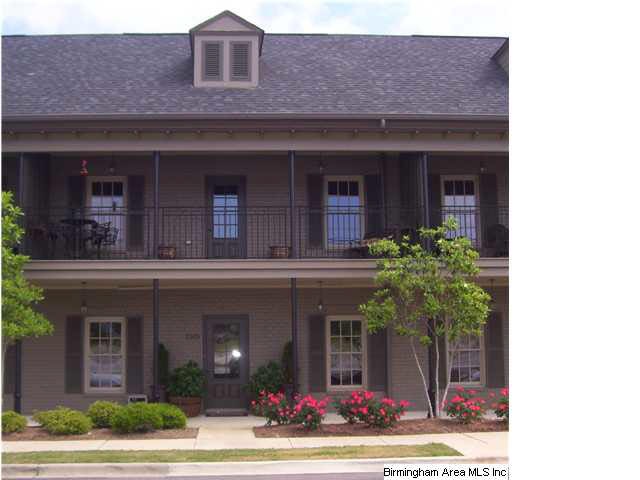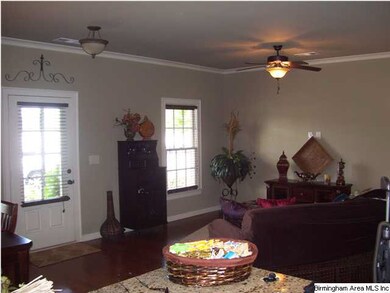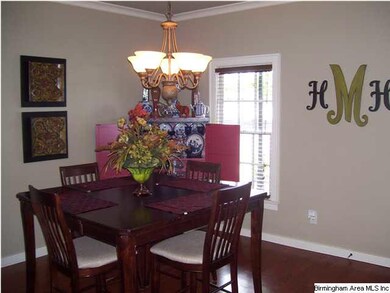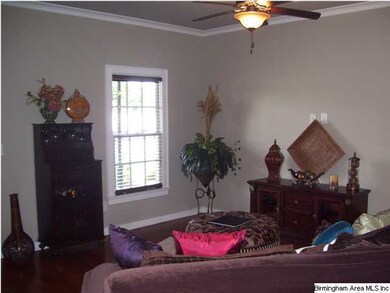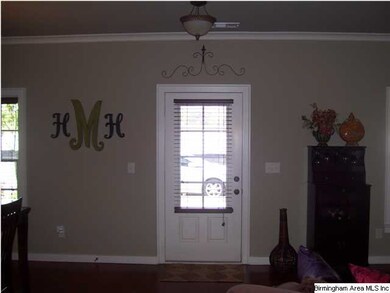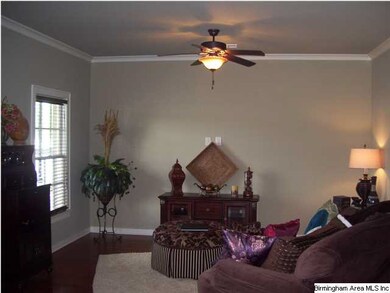
2385 Village Center St Birmingham, AL 35226
Ross Bridge NeighborhoodHighlights
- Golf Course Community
- In Ground Pool
- Great Room
- Deer Valley Elementary School Rated A+
- Wood Flooring
- 3-minute walk to Ross Park
About This Home
As of June 2025TAKE ADVANTAGE OF THIS RARE OPPORTUNITY TO OWN A HOME IN THE LOVELY ROSS BRIDGE COMMUNITY. THIS BEAUTIFUL LOW MAINTENANCE FULL BRICK TWO STORY TOWN HOME IS LIKE NEW. MAIN LEVEL OFFERS A SPACIOUS OPEN FLOOR PLAN WITH A LIVING ROOM,1/2 BATH AND A GORGEOUS EAT IN KITCHEN WITH A BREAKFAST BAR, GRANITE COUNTER TOPS, HARDWOOD FLOORS THROUGHOUT MAIN LEVEL, PANTRY AND RECESSED LIGHTING, UPSTAIRS YOU WILL FIND A COZY DEN, 2 GUEST BEDROOMS, FULL BATH AND A BEAUTIFUL MASTER SUITE AND MASTER BATH WITH LARGE SEPARATE SHOWER, GARDEN TUB AND VANITY WITH STONE COUNTER TOPS. THE MASTER BEDROOM LEADS TO THE SPACIOUS COVERED BALCONY WHERE YOU CAN SIT AND RELAX COMFORTABLY. MAIN LEVEL TWO CAR GARAGE WHICH ENTERS INTO THE KITCHEN. TAKE A SHORT STROLL TO RETAIL-PARK & POOL AREA'S, INCLUDING THE VILLAGIO RESTAURANT DUE TO OPEN THIS SPRING. NO NEED TO WORRY ABOUT LAWN CARE...LAWN SERVICES ARE PROVIDED! ENJOY NEIGHBORHOOD EVENTS, 5 MILES OF WALKING & BIKE TRAILS, ENJOY THE RENAISSANCE GOLF COURSE AND SPA!
Last Buyer's Agent
Liz Cleckler
LAH Sotheby's International Realty Crestline License #48767
Townhouse Details
Home Type
- Townhome
Est. Annual Taxes
- $5,523
Year Built
- 2009
Lot Details
- Sprinkler System
HOA Fees
- $60 Monthly HOA Fees
Parking
- 2 Car Garage
- Garage on Main Level
- Rear-Facing Garage
Home Design
- Slab Foundation
Interior Spaces
- 2-Story Property
- Smooth Ceilings
- Ceiling Fan
- Recessed Lighting
- Double Pane Windows
- Window Treatments
- Insulated Doors
- Great Room
- Den
Kitchen
- Breakfast Bar
- Electric Oven
- Electric Cooktop
- Built-In Microwave
- Dishwasher
- Solid Surface Countertops
Flooring
- Wood
- Carpet
- Tile
Bedrooms and Bathrooms
- 3 Bedrooms
- Primary Bedroom Upstairs
- Walk-In Closet
- Split Vanities
- Bathtub and Shower Combination in Primary Bathroom
- Garden Bath
- Separate Shower
- Linen Closet In Bathroom
Laundry
- Laundry Room
- Laundry on upper level
- Washer and Electric Dryer Hookup
Outdoor Features
- In Ground Pool
- Balcony
- Covered patio or porch
Utilities
- Central Heating and Cooling System
- Heat Pump System
- Underground Utilities
- Gas Water Heater
Listing and Financial Details
- Assessor Parcel Number 39-07-4-001-047.003
Community Details
Overview
- Association fees include common grounds mntc, insurance-building, management fee, pest control, reserve for improvements, utilities for comm areas
Recreation
- Golf Course Community
- Community Playground
- Community Pool
- Park
- Trails
- Bike Trail
Ownership History
Purchase Details
Home Financials for this Owner
Home Financials are based on the most recent Mortgage that was taken out on this home.Purchase Details
Home Financials for this Owner
Home Financials are based on the most recent Mortgage that was taken out on this home.Purchase Details
Home Financials for this Owner
Home Financials are based on the most recent Mortgage that was taken out on this home.Purchase Details
Home Financials for this Owner
Home Financials are based on the most recent Mortgage that was taken out on this home.Purchase Details
Home Financials for this Owner
Home Financials are based on the most recent Mortgage that was taken out on this home.Purchase Details
Home Financials for this Owner
Home Financials are based on the most recent Mortgage that was taken out on this home.Similar Homes in the area
Home Values in the Area
Average Home Value in this Area
Purchase History
| Date | Type | Sale Price | Title Company |
|---|---|---|---|
| Warranty Deed | $394,875 | None Listed On Document | |
| Warranty Deed | $395,000 | None Listed On Document | |
| Warranty Deed | $361,500 | None Listed On Document | |
| Warranty Deed | $272,000 | -- | |
| Warranty Deed | $215,000 | -- | |
| Corporate Deed | $220,250 | None Available |
Mortgage History
| Date | Status | Loan Amount | Loan Type |
|---|---|---|---|
| Previous Owner | $261,500 | New Conventional | |
| Previous Owner | $244,528 | New Conventional | |
| Previous Owner | $172,000 | Commercial | |
| Previous Owner | $213,929 | FHA |
Property History
| Date | Event | Price | Change | Sq Ft Price |
|---|---|---|---|---|
| 06/04/2025 06/04/25 | Sold | $394,875 | -2.5% | $212 / Sq Ft |
| 05/08/2025 05/08/25 | Price Changed | $405,000 | -0.5% | $217 / Sq Ft |
| 05/05/2025 05/05/25 | Price Changed | $407,000 | -1.7% | $218 / Sq Ft |
| 04/24/2025 04/24/25 | For Sale | $413,900 | +4.8% | $222 / Sq Ft |
| 02/20/2025 02/20/25 | Sold | $395,000 | -4.8% | $212 / Sq Ft |
| 01/07/2025 01/07/25 | Price Changed | $414,780 | -3.5% | $223 / Sq Ft |
| 12/13/2024 12/13/24 | For Sale | $429,780 | +18.9% | $231 / Sq Ft |
| 04/21/2023 04/21/23 | Sold | $361,500 | -1.0% | $194 / Sq Ft |
| 03/19/2023 03/19/23 | Price Changed | $365,000 | +0.3% | $196 / Sq Ft |
| 02/16/2023 02/16/23 | For Sale | $364,000 | +33.8% | $195 / Sq Ft |
| 03/19/2020 03/19/20 | Off Market | $272,000 | -- | -- |
| 03/18/2020 03/18/20 | Sold | $272,000 | -1.1% | $146 / Sq Ft |
| 10/25/2019 10/25/19 | Price Changed | $274,900 | -1.8% | $148 / Sq Ft |
| 09/18/2019 09/18/19 | For Sale | $279,900 | +30.2% | $150 / Sq Ft |
| 06/28/2012 06/28/12 | Sold | $215,000 | -4.4% | $115 / Sq Ft |
| 05/13/2012 05/13/12 | Pending | -- | -- | -- |
| 04/20/2012 04/20/12 | For Sale | $224,900 | -- | $121 / Sq Ft |
Tax History Compared to Growth
Tax History
| Year | Tax Paid | Tax Assessment Tax Assessment Total Assessment is a certain percentage of the fair market value that is determined by local assessors to be the total taxable value of land and additions on the property. | Land | Improvement |
|---|---|---|---|---|
| 2024 | $5,523 | $78,840 | -- | -- |
| 2022 | $3,653 | $25,160 | $7,260 | $17,900 |
| 2021 | $3,334 | $22,960 | $7,260 | $15,700 |
| 2020 | $1,572 | $22,230 | $7,260 | $14,970 |
| 2019 | $1,595 | $22,700 | $0 | $0 |
| 2018 | $1,611 | $22,920 | $0 | $0 |
| 2017 | $1,569 | $22,340 | $0 | $0 |
| 2016 | $1,517 | $21,620 | $0 | $0 |
| 2015 | $1,517 | $21,620 | $0 | $0 |
| 2014 | $1,578 | $23,100 | $0 | $0 |
| 2013 | $1,578 | $23,100 | $0 | $0 |
Agents Affiliated with this Home
-
J
Seller's Agent in 2025
Julie Kim
RealtySouth
-
J
Seller's Agent in 2025
Johnny Montgomery
ARC Realty 280
-
M
Seller Co-Listing Agent in 2025
Misty Dodson
RealtySouth Chelsea Branch
-
T
Seller Co-Listing Agent in 2025
Trace Newton
ARC Realty 280
-
M
Buyer's Agent in 2025
Mary Bell
LAH Sotheby's International Realty Homewood
-
M
Seller's Agent in 2023
Melissa Dempsey
Keller Williams Realty Vestavia
Map
Source: Greater Alabama MLS
MLS Number: 529485
APN: 39-00-07-4-001-047.003
- 2389 Village Center St
- 3748 Village Center Way
- 3881 Ross Park Dr
- 3275 Sawyer Dr
- 3936 Butler Springs Way
- 2267 Butler Springs Ln
- 2146 Chalybe Dr
- 3466 Sawyer Dr
- 2263 Chalybe Trail
- 2125 Chalybe Dr
- 2421 Chalybe Trail
- 2424 Chalybe Trail
- 2326 Freestone Ridge Cove
- 2217 Chalybe Dr
- 2051 Chalybe Way
- 2055 Chalybe Way
- 117 Melbourne Cir
- 209 Melbourne Cir Unit 320
- 2012 Shannon Rd Unit 1
- 4000 Dunemere Ln
