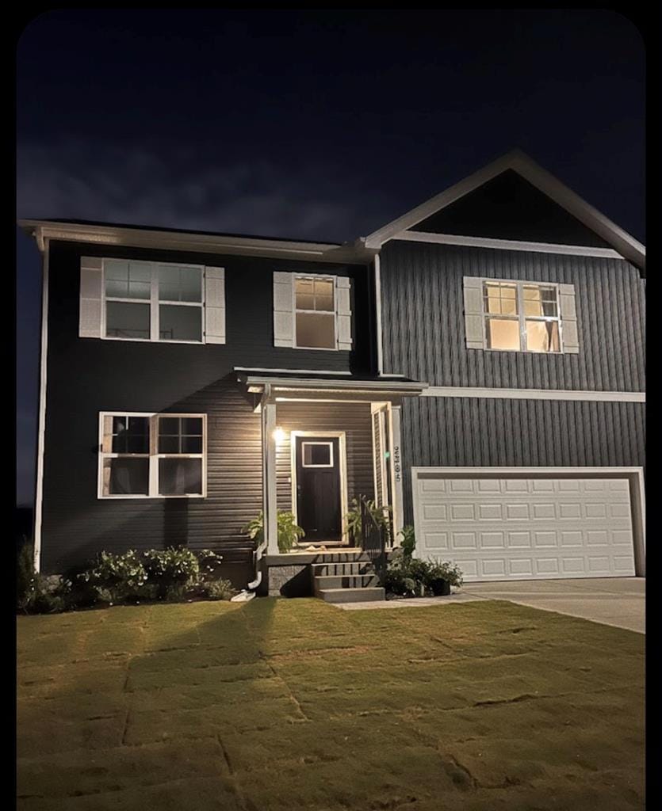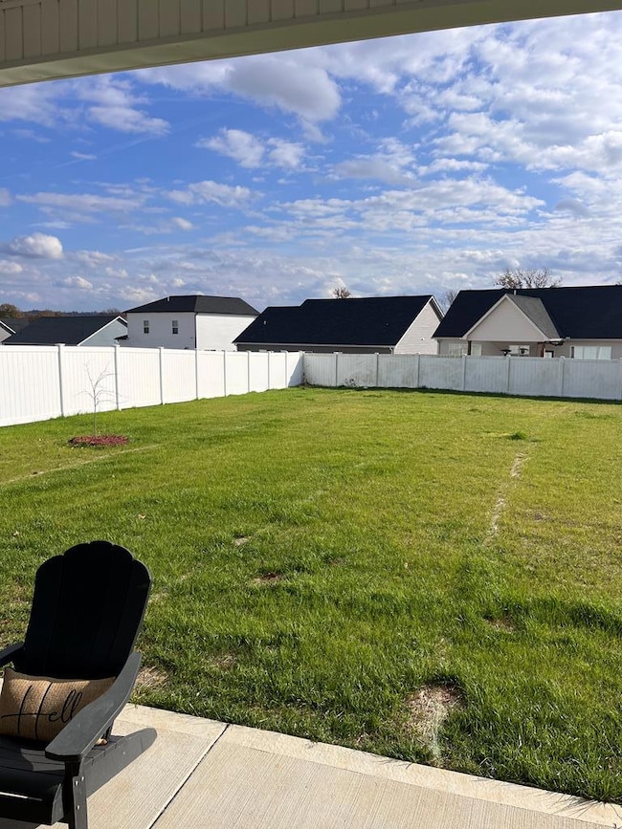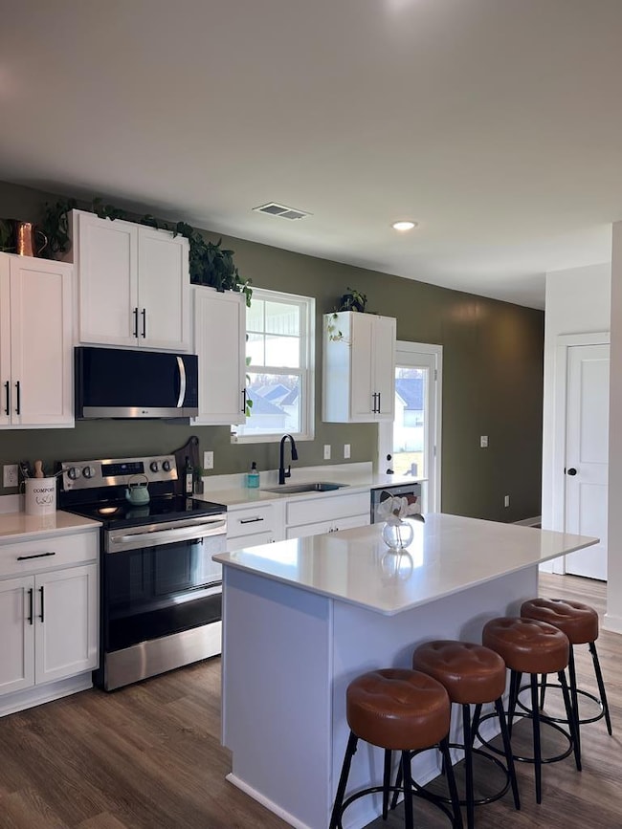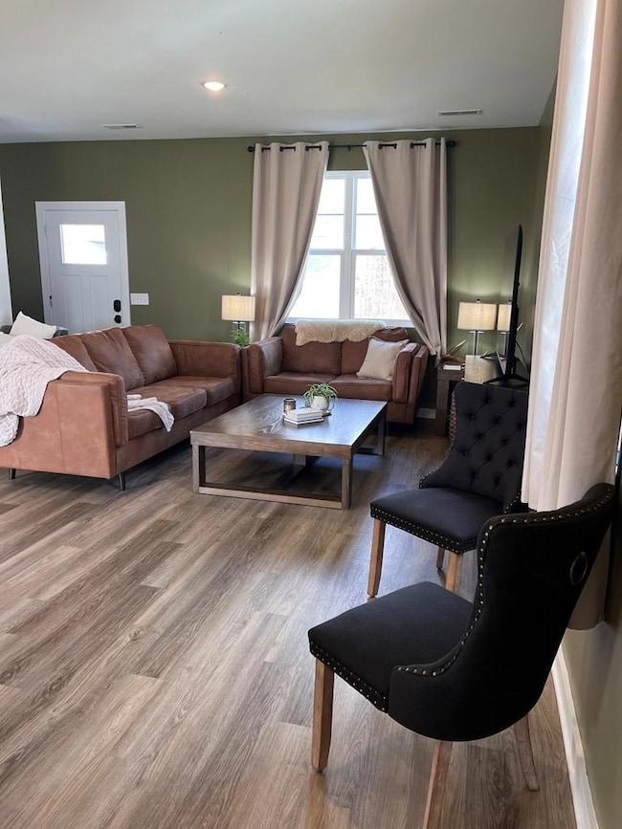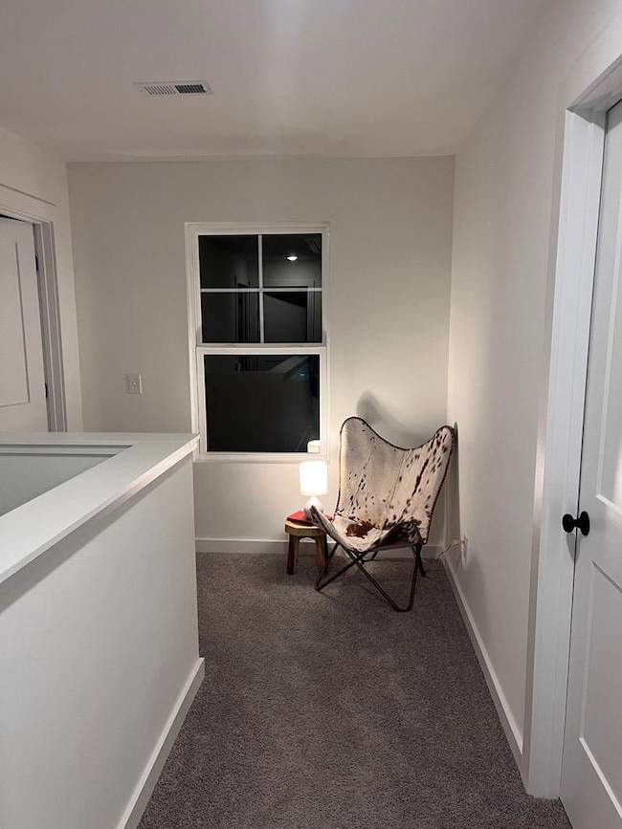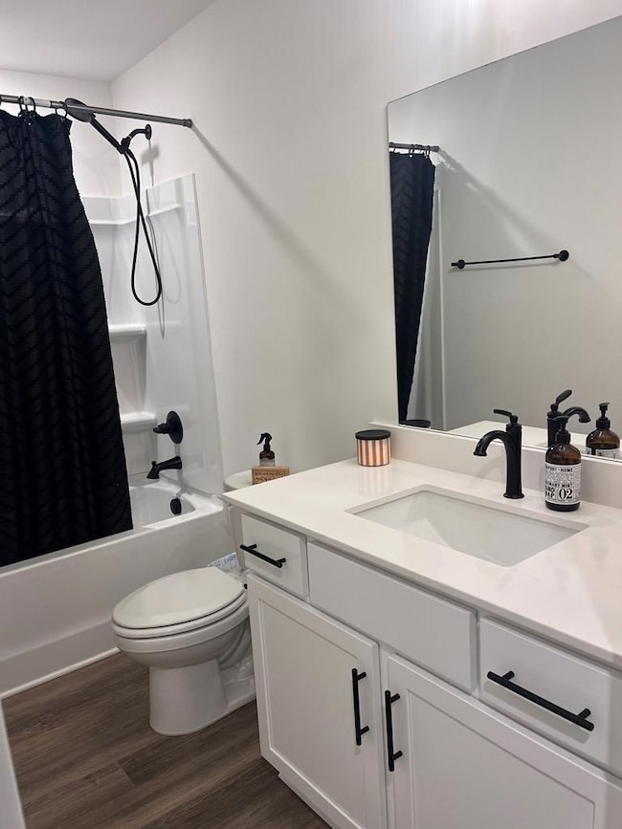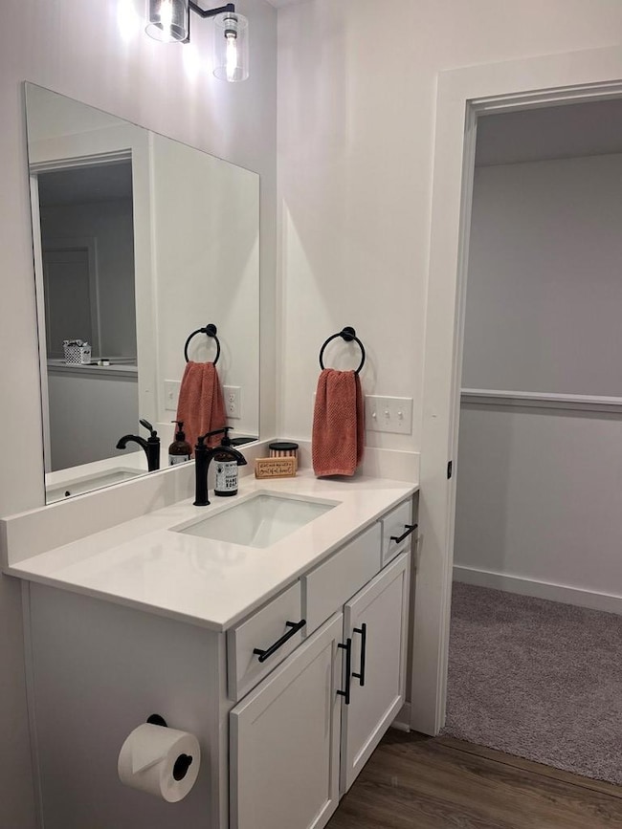2385 Way Cookeville, TN 38506
Estimated payment $2,015/month
Highlights
- Newly Painted Property
- 2 Car Attached Garage
- Central Air
- No HOA
- Living Room
- Dining Room
About This Home
Rare find in The Reserve! This 4-bedroom, 2.5-bath home—built in August 2025—offers modern design, thoughtful upgrades, and a spacious layout perfect for today's lifestyle. Enjoy an open-concept kitchen, dining, and living area featuring a large island with quartz countertops, ideal for cooking, entertaining, and gathering. Natural light fills the space, creating an inviting and comfortable atmosphere. The backyard is a standout feature: a large lot with newly planted organic, no-maintenance fruit trees. Enjoy fresh fruit this spring—right from your own yard. Relax outdoors on the covered back porch overlooking the spacious yard. Beautiful ironstone siding adds timeless curb appeal and enhances the home's exterior. A beautiful, move-in-ready home in one of the subdivision's most sought-after locations. Owner/Agent
Listing Agent
eXp Realty Brokerage Phone: 8885195113 License #381684 Listed on: 11/19/2025

Home Details
Home Type
- Single Family
Est. Annual Taxes
- $2,700
Year Built
- Built in 2025
Lot Details
- 0.3 Acre Lot
- Lot Dimensions are 83 x 158
Home Design
- Newly Painted Property
- Frame Construction
- Shingle Roof
- Vinyl Siding
Interior Spaces
- 1,651 Sq Ft Home
- Living Room
- Dining Room
- Laundry on upper level
Kitchen
- Electric Range
- Dishwasher
Bedrooms and Bathrooms
- 4 Bedrooms
- Primary Bedroom Upstairs
Parking
- 2 Car Attached Garage
- Garage Door Opener
- Open Parking
Utilities
- Central Air
- Heat Pump System
- Electric Water Heater
Community Details
- No Home Owners Association
- The Reserve Subdivision
Listing and Financial Details
- Assessor Parcel Number E
Map
Home Values in the Area
Average Home Value in this Area
Property History
| Date | Event | Price | List to Sale | Price per Sq Ft |
|---|---|---|---|---|
| 11/19/2025 11/19/25 | For Sale | $339,500 | -- | $206 / Sq Ft |
Source: Upper Cumberland Association of REALTORS®
MLS Number: 240695
- Rutledge Plan at The Reserve at the Country Club - The Reserve
- Violet Plan at The Reserve at the Country Club - The Reserve
- Ellery Plan at The Reserve at the Country Club - The Reserve
- Heyward Plan at The Reserve at the Country Club - The Reserve
- Walton Plan at The Reserve at the Country Club - The Reserve
- Franklin Plan at The Reserve at the Country Club - The Reserve
- Willow Plan at The Reserve at the Country Club - The Reserve
- Livingston Plan at The Reserve at the Country Club - The Reserve
- 2392 Nelson Way
- 2407 Couples Dr
- 2412 Couples Dr
- 2398 Nelson Way
- 2380 Nelson Way
- 2387 Mountain Reserve
- 1642 Links Dr
- 1632 Links Dr
- 1289 Mountain View Dr
- 1623 Links Dr
- 1643 Bobby Nichols Dr
- 1620 Daly Dr
- 2800 Fisk Rd
- 1155 Carol Ln
- 164 W Wall St
- 164 W Wall St
- 1010 Country Club Rd Unit N2
- 1010 Country Club Rd
- 242 Cypress Ridge Unit 242 Cypress
- 1150 E 10th St
- 971 Shannon Dr Unit 1
- 1045 Fisk Rd
- 1188 Glenwood Dr
- 863 Shanks Ave Unit D
- 1535 Bilbrey Park Dr
- 735 Fisk Rd
- 409 Juniper Dr
- 117 Phillips Bend Ct
- 914 Somerville Ct
- 140 Alcorn St Unit 73A Eastgate Circle
- 112 E Brighton Park Place
- 110 Mirandy Rd
