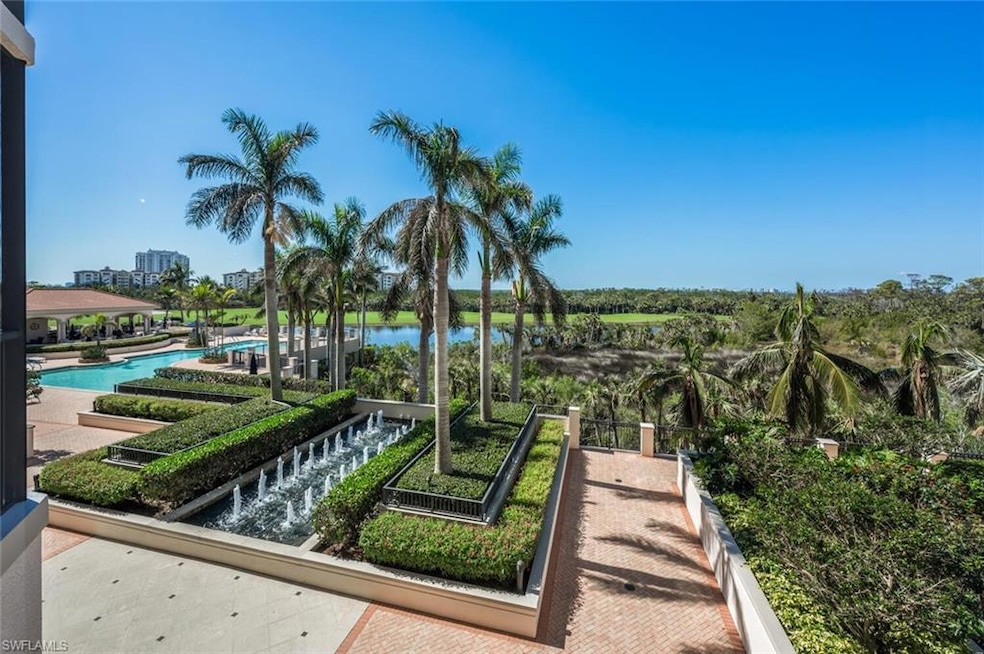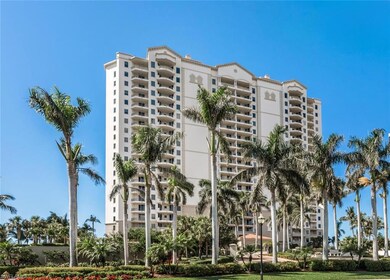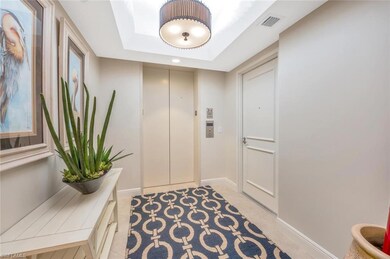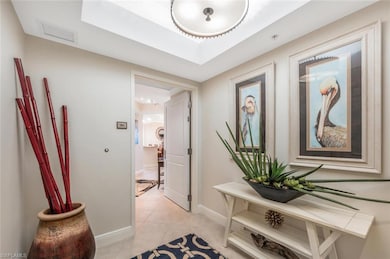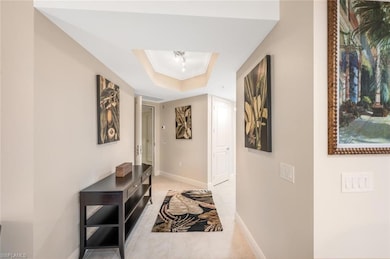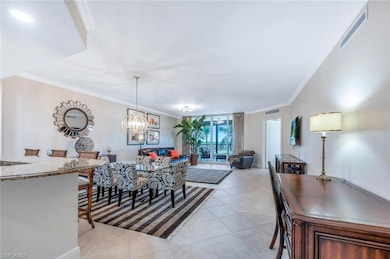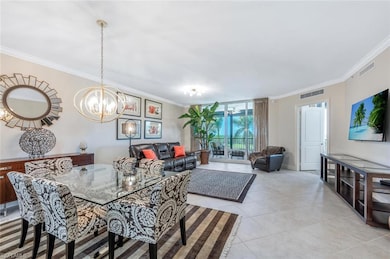Florencia at the Colony 23850 Via Italia Cir Unit 204 Estero, FL 34134
Sorrento NeighborhoodHighlights
- Community Beach Access
- Lake Front
- Golf Course Community
- Pinewoods Elementary School Rated A-
- Boat Ramp
- Community Cabanas
About This Home
YES, you have water, pool, fountain & golf course views from this residence PLUS, this condo has been totally refreshed. All carpet removed & replaced with "wood look" tiles, the entire condo has been painted a light neutral color, to include the ceiling, NEW LED lighting, NEW chandeliers in dining & living areas, NEW water heater is now tankless, NEW entire condo water filtration system, NEW "quiet run" ceiling fans with DC motors, NEW motion sensor lighting, PLUS storm shutters on both balconies........... This luxury high-rise building offers a theatre, fabulous social room, fitness center, guest suites, owner air cooled storage. AVAILABLE FOR IMMEDIATE OCCUPANCY.. LEASE TO PURCHASE OPTION AVAILABLE. Master bedroom bed is available if you don't prefer your own bed.
Listing Agent
Real Estate Specialty Svcs II License #NAPLES-249511570 Listed on: 07/07/2025
Condo Details
Home Type
- Condominium
Est. Annual Taxes
- $11,537
Year Built
- Built in 2007
Lot Details
- Home fronts a lagoon or estuary
- Lake Front
- West Facing Home
- Gated Home
- Sprinkler System
Parking
- 1 Car Attached Garage
- Automatic Garage Door Opener
- Guest Parking
- 2 Parking Garage Spaces
- Secure Parking
Property Views
- Bay
- Lake
- Pond
- Golf Course
Home Design
- Contemporary Architecture
- Concrete Block With Brick
Interior Spaces
- 2,086 Sq Ft Home
- 1-Story Property
- Custom Mirrors
- Furnished
- Furnished or left unfurnished upon request
- Vaulted Ceiling
- Ceiling Fan
- Window Treatments
- Great Room
- Tile Flooring
Kitchen
- Self-Cleaning Oven
- Microwave
- Dishwasher
- Built-In or Custom Kitchen Cabinets
- Disposal
Bedrooms and Bathrooms
- 3 Bedrooms
- Split Bedroom Floorplan
- Built-In Bedroom Cabinets
- Walk-In Closet
- 3 Full Bathrooms
Laundry
- Laundry Room
- Dryer
- Washer
- Laundry Tub
Home Security
Accessible Home Design
- Accessible Parking
Outdoor Features
- Pond
- Screened Balcony
- Patio
- Water Fountains
- Lanai
- Outdoor Grill
Utilities
- Central Heating and Cooling System
- Vented Exhaust Fan
- Underground Utilities
- High Speed Internet
- Cable TV Available
Listing and Financial Details
- Security Deposit $5,000
- Tenant pays for departure cleaning, full electric, full telephone, long distance telephone, pest control interior, tax
- The owner pays for cable, irrigation water, lawn care, pest control exterior, pool heat, pool maintenance, sewer, trash removal, water
- $175 Application Fee
- Assessor Parcel Number 08-47-25-E4-37000.0204
Community Details
Overview
- $300 Secondary HOA Transfer Fee
- 116 Units
- High-Rise Condominium
- Florencia Condos
- The Colony At Pelican Landing Community
Amenities
- Community Barbecue Grill
- Restaurant
- Trash Chute
- Billiard Room
- Lobby
- Bike Room
- Community Storage Space
Recreation
- Boat Ramp
- Boat Dock
- Boating
- Gulf Boat Access
- Community Beach Access
- Golf Course Community
- Tennis Courts
- Pickleball Courts
- Bocce Ball Court
- Exercise Course
- Community Cabanas
- Community Pool or Spa Combo
- Park
- Dog Park
- Bike Trail
Pet Policy
- Call for details about the types of pets allowed
Security
- 24-Hour Guard
- Card or Code Access
- Phone Entry
- Secure Elevator
- Fire and Smoke Detector
Map
About Florencia at the Colony
Source: Naples Area Board of REALTORS®
MLS Number: 225029515
APN: 08-47-25-E4-37000.0204
- 23850 Via Italia Cir Unit 604
- 23850 Via Italia Cir Unit 405
- 4800 Pelican Colony Blvd Unit 304
- 4800 Pelican Colony Blvd Unit 303
- 4800 Pelican Colony Blvd Unit 803
- 23750 Via Trevi Way Unit 2003
- 23750 Via Trevi Way Unit 603
- 23650 Via Veneto Blvd Unit 604
- 23650 Via Veneto Blvd Unit 802
- 4810 Pelican Colony Blvd Unit 2101
- 4810 Pelican Colony Blvd Unit 2002
- 4810 Pelican Colony Blvd Unit 2004
- 4810 Pelican Colony Blvd Unit 1505
- 4810 Pelican Colony Blvd Unit 1401
- 4810 Pelican Colony Blvd Unit 805
- 4810 Pelican Colony Blvd Unit 1702
- 4810 Pelican Colony Blvd Unit 1904
- 23850 Via Italia Cir Unit 605
- 23850 Via Italia Cir Unit 404
- 23850 Via Italia Cir Unit 1601
- 23750 Via Trevi Way Unit 1503
- 23750 Via Trevi Way Unit 504
- 23750 Via Trevi Way Unit 1702
- 23650 Via Veneto Blvd Unit 302
- 24011 Via Castella Dr Unit 2503
- 4761 Via Del Corso Ln Unit 402
- 23540 Via Veneto Blvd Unit 602
- 23540 Via Veneto Blvd Unit 804
- 23540 Via Veneto Blvd Unit 1604
- 23540 Via Veneto Blvd Unit 503
- 23781 Merano Ct Unit 201
- 23272 W Eldorado Ave Unit ID1073519P
- 4680 Fiji Ln
- 23660 Walden Center Dr
- 23540 Walden Center Dr
- 24110 S Tamiami Trail
- 22836 Fountain Lakes Blvd
