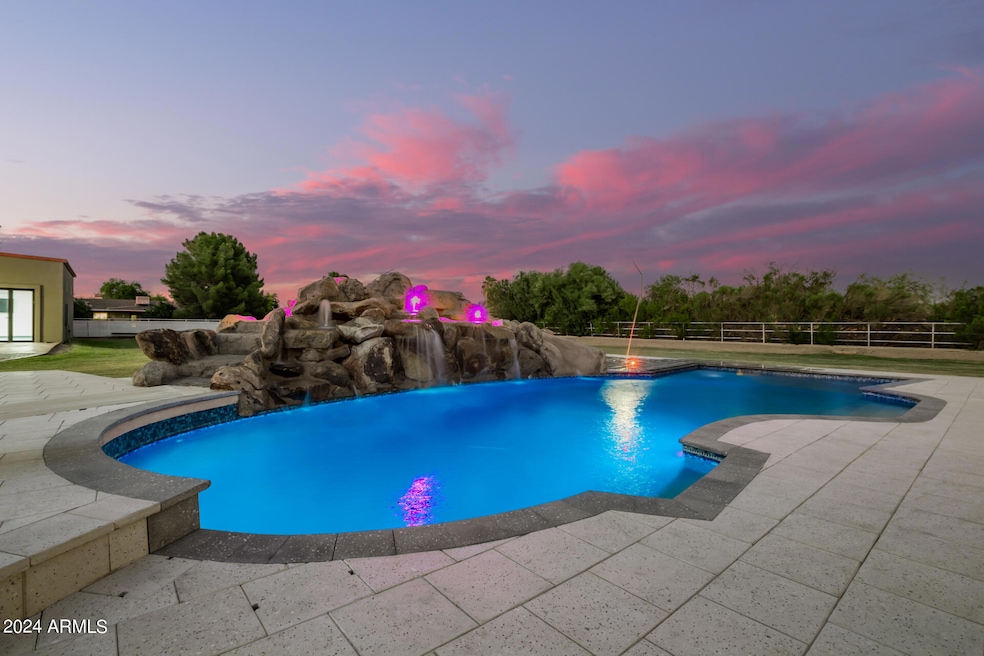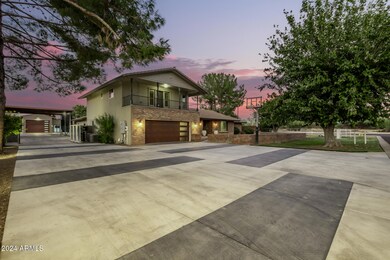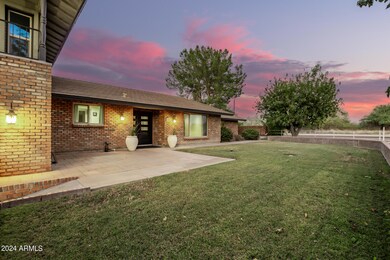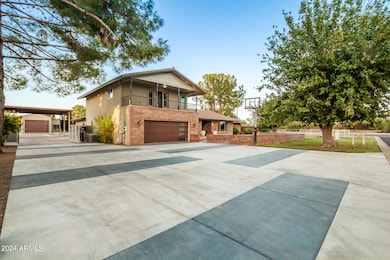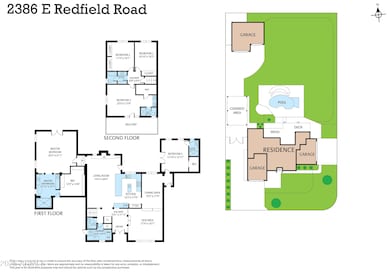
2386 E Redfield Rd Gilbert, AZ 85234
Val Vista NeighborhoodHighlights
- Horses Allowed On Property
- Private Pool
- Gated Parking
- Sonoma Ranch Elementary School Rated A-
- RV Garage
- 0.98 Acre Lot
About This Home
As of March 2025This property qualifies for a lender incentive using our preferred lender** Looking for the perfect ACRE home, look no further this home has it all! Beautifully upgraded 5 bd, 4.5 baths. 3 bedrooms are ensuite with private baths perfect for guests or teens. Multiple options for separate living quarters! Alexa smart home. Huge owner's suite with soaking tub, dual vanities and walk in closet. Remodeled kitchen with white cabinetry, stainless steel appliances, custom backsplash and breakfast bar. New tile floor in all the right places, freshly painted, new low E double pane windows, all new electrical, raised 8 ft ceilings and the list goes on. Attached 4 car garage. Permitted 1440 sq ft custom RV garage with Clopay RV garage door and 15 ft glass accordion sliding Door. Beautiful remodeled pool with custom rock waterfall with built in slide. Just minutes to downtown Gilbert, San Tan Mall, shopping, dining and freeway for easy access.
Last Agent to Sell the Property
HomeSmart Brokerage Phone: 480-220-6984 License #SA658257000 Listed on: 10/19/2024

Home Details
Home Type
- Single Family
Est. Annual Taxes
- $3,669
Year Built
- Built in 1978
Lot Details
- 0.98 Acre Lot
- Chain Link Fence
- Corner Lot
- Front and Back Yard Sprinklers
- Sprinklers on Timer
- Grass Covered Lot
Parking
- 10 Car Direct Access Garage
- 10 Open Parking Spaces
- 4 Carport Spaces
- Garage ceiling height seven feet or more
- Heated Garage
- Side or Rear Entrance to Parking
- Garage Door Opener
- Gated Parking
- RV Garage
Home Design
- Brick Exterior Construction
- Wood Frame Construction
- Spray Foam Insulation
- Tile Roof
- Block Exterior
- Stucco
Interior Spaces
- 3,994 Sq Ft Home
- 2-Story Property
- Central Vacuum
- Ceiling height of 9 feet or more
- Ceiling Fan
- Skylights
- Double Pane Windows
- ENERGY STAR Qualified Windows with Low Emissivity
- Vinyl Clad Windows
- Tinted Windows
- Family Room with Fireplace
- Washer and Dryer Hookup
Kitchen
- Kitchen Updated in 2021
- Breakfast Bar
- Electric Cooktop
- Built-In Microwave
- ENERGY STAR Qualified Appliances
- Kitchen Island
Flooring
- Floors Updated in 2021
- Carpet
- Tile
- Vinyl
Bedrooms and Bathrooms
- 5 Bedrooms
- Primary Bedroom on Main
- Remodeled Bathroom
- Two Primary Bathrooms
- Primary Bathroom is a Full Bathroom
- 4.5 Bathrooms
- Dual Vanity Sinks in Primary Bathroom
- Bathtub With Separate Shower Stall
Home Security
- Security System Owned
- Smart Home
Eco-Friendly Details
- ENERGY STAR/CFL/LED Lights
- ENERGY STAR Qualified Equipment for Heating
Pool
- Pool Updated in 2023
- Private Pool
- Pool Pump
- Diving Board
Outdoor Features
- Balcony
- Covered Patio or Porch
- Playground
Schools
- Sonoma Ranch Elementary School
- Greenfield Elementary Middle School
- Gilbert High School
Utilities
- Ducts Professionally Air-Sealed
- Mini Split Air Conditioners
- Zoned Heating and Cooling System
- Mini Split Heat Pump
- Water Purifier
- Water Softener
- High Speed Internet
- Cable TV Available
Additional Features
- Flood Irrigation
- Horses Allowed On Property
Community Details
- No Home Owners Association
- Association fees include no fees
- Built by Custom
- Circle G Ranches 2 & 2A Subdivision
Listing and Financial Details
- Tax Lot 1
- Assessor Parcel Number 304-09-087
Ownership History
Purchase Details
Home Financials for this Owner
Home Financials are based on the most recent Mortgage that was taken out on this home.Purchase Details
Home Financials for this Owner
Home Financials are based on the most recent Mortgage that was taken out on this home.Purchase Details
Home Financials for this Owner
Home Financials are based on the most recent Mortgage that was taken out on this home.Purchase Details
Purchase Details
Purchase Details
Home Financials for this Owner
Home Financials are based on the most recent Mortgage that was taken out on this home.Purchase Details
Home Financials for this Owner
Home Financials are based on the most recent Mortgage that was taken out on this home.Purchase Details
Home Financials for this Owner
Home Financials are based on the most recent Mortgage that was taken out on this home.Purchase Details
Home Financials for this Owner
Home Financials are based on the most recent Mortgage that was taken out on this home.Purchase Details
Home Financials for this Owner
Home Financials are based on the most recent Mortgage that was taken out on this home.Purchase Details
Home Financials for this Owner
Home Financials are based on the most recent Mortgage that was taken out on this home.Similar Homes in Gilbert, AZ
Home Values in the Area
Average Home Value in this Area
Purchase History
| Date | Type | Sale Price | Title Company |
|---|---|---|---|
| Warranty Deed | $1,500,000 | American Title Service Agency | |
| Warranty Deed | -- | Capital Title | |
| Warranty Deed | -- | -- | |
| Warranty Deed | -- | Pioneer Title Agency | |
| Warranty Deed | -- | -- | |
| Special Warranty Deed | -- | New Title Company Name | |
| Warranty Deed | $480,000 | American Title Service Agenc | |
| Warranty Deed | $424,000 | First American Title Ins Co | |
| Warranty Deed | $355,000 | Magnus Title Agency | |
| Warranty Deed | $372,500 | Capital Title Agency Inc | |
| Interfamily Deed Transfer | -- | Old Republic Title Agency | |
| Interfamily Deed Transfer | -- | Fidelity National Title | |
| Interfamily Deed Transfer | -- | Fidelity National Title |
Mortgage History
| Date | Status | Loan Amount | Loan Type |
|---|---|---|---|
| Open | $1,264,000 | New Conventional | |
| Previous Owner | $650,000 | Construction | |
| Previous Owner | $250,000 | New Conventional | |
| Previous Owner | $350,000 | New Conventional | |
| Previous Owner | $402,800 | New Conventional | |
| Previous Owner | $284,000 | New Conventional | |
| Previous Owner | $200,000 | Credit Line Revolving | |
| Previous Owner | $298,000 | Purchase Money Mortgage | |
| Previous Owner | $194,500 | Purchase Money Mortgage | |
| Previous Owner | $197,200 | No Value Available |
Property History
| Date | Event | Price | Change | Sq Ft Price |
|---|---|---|---|---|
| 03/28/2025 03/28/25 | Sold | $1,500,000 | 0.0% | $376 / Sq Ft |
| 02/06/2025 02/06/25 | Price Changed | $1,500,000 | -3.5% | $376 / Sq Ft |
| 01/27/2025 01/27/25 | Price Changed | $1,555,000 | -2.5% | $389 / Sq Ft |
| 01/24/2025 01/24/25 | Price Changed | $1,595,000 | -5.9% | $399 / Sq Ft |
| 12/21/2024 12/21/24 | Price Changed | $1,695,000 | -1.7% | $424 / Sq Ft |
| 11/21/2024 11/21/24 | Price Changed | $1,725,000 | -1.4% | $432 / Sq Ft |
| 10/19/2024 10/19/24 | For Sale | $1,750,000 | +221.1% | $438 / Sq Ft |
| 01/11/2018 01/11/18 | For Sale | $544,999 | 0.0% | $217 / Sq Ft |
| 01/11/2018 01/11/18 | Price Changed | $544,999 | +13.5% | $217 / Sq Ft |
| 01/10/2018 01/10/18 | Sold | $480,000 | -11.9% | $191 / Sq Ft |
| 12/07/2017 12/07/17 | Pending | -- | -- | -- |
| 11/29/2017 11/29/17 | Price Changed | $544,999 | -0.9% | $217 / Sq Ft |
| 11/20/2017 11/20/17 | For Sale | $550,000 | +54.9% | $219 / Sq Ft |
| 08/14/2013 08/14/13 | Sold | $355,000 | -1.1% | $125 / Sq Ft |
| 06/03/2013 06/03/13 | For Sale | $359,000 | 0.0% | $126 / Sq Ft |
| 06/03/2013 06/03/13 | Price Changed | $359,000 | 0.0% | $126 / Sq Ft |
| 06/01/2013 06/01/13 | For Sale | $359,000 | 0.0% | $126 / Sq Ft |
| 05/21/2013 05/21/13 | Pending | -- | -- | -- |
| 05/14/2013 05/14/13 | For Sale | $359,000 | -- | $126 / Sq Ft |
Tax History Compared to Growth
Tax History
| Year | Tax Paid | Tax Assessment Tax Assessment Total Assessment is a certain percentage of the fair market value that is determined by local assessors to be the total taxable value of land and additions on the property. | Land | Improvement |
|---|---|---|---|---|
| 2025 | $3,647 | $48,570 | -- | -- |
| 2024 | $3,669 | $46,257 | -- | -- |
| 2023 | $3,669 | $80,700 | $16,140 | $64,560 |
| 2022 | $3,552 | $58,320 | $11,660 | $46,660 |
| 2021 | $3,694 | $55,570 | $11,110 | $44,460 |
| 2020 | $3,631 | $53,600 | $10,720 | $42,880 |
| 2019 | $2,708 | $39,130 | $7,820 | $31,310 |
| 2018 | $2,625 | $35,930 | $7,180 | $28,750 |
| 2017 | $2,532 | $36,980 | $7,390 | $29,590 |
| 2016 | $2,621 | $36,700 | $7,340 | $29,360 |
| 2015 | $2,387 | $33,570 | $6,710 | $26,860 |
Agents Affiliated with this Home
-
Richard Baird

Seller's Agent in 2025
Richard Baird
HomeSmart
(480) 220-6984
3 in this area
59 Total Sales
-
Trish Friberg

Seller Co-Listing Agent in 2025
Trish Friberg
HomeSmart
(602) 763-5293
4 in this area
101 Total Sales
-
Courtney Davis

Buyer's Agent in 2025
Courtney Davis
Call Realty, Inc.
(602) 326-4554
3 in this area
35 Total Sales
-
Megan Izdebska

Seller's Agent in 2013
Megan Izdebska
West USA Realty
(480) 213-5758
25 Total Sales
-
J
Buyer's Agent in 2013
Jared McDermott
Better Homes & Gardens Real Estate SJ Fowler
Map
Source: Arizona Regional Multiple Listing Service (ARMLS)
MLS Number: 6760289
APN: 304-09-087
- 330 N Portland Ave
- 804 N Jamaica Way
- 2313 E Cortez Dr
- 2243 E Cortez Dr
- 2558 E Page Ct
- 2018 E Page Ave Unit 33
- 2129 E Page Ave
- 2703 E Vaughn Ave
- 1875 E Aspen Way
- 2326 E Mallard Ct
- 1901 E Marquette Dr
- 2333 E Egret Ct
- 1909 E Anchor Dr
- 2912 E Vaughn Ave
- 2137 E New Bedford Dr
- 818 N Ahoy Dr
- 1704 E Redfield Rd
- 1208 N Jamaica Way
- 436 N Harmony Ave
- 1834 E Willow Tree Ct
