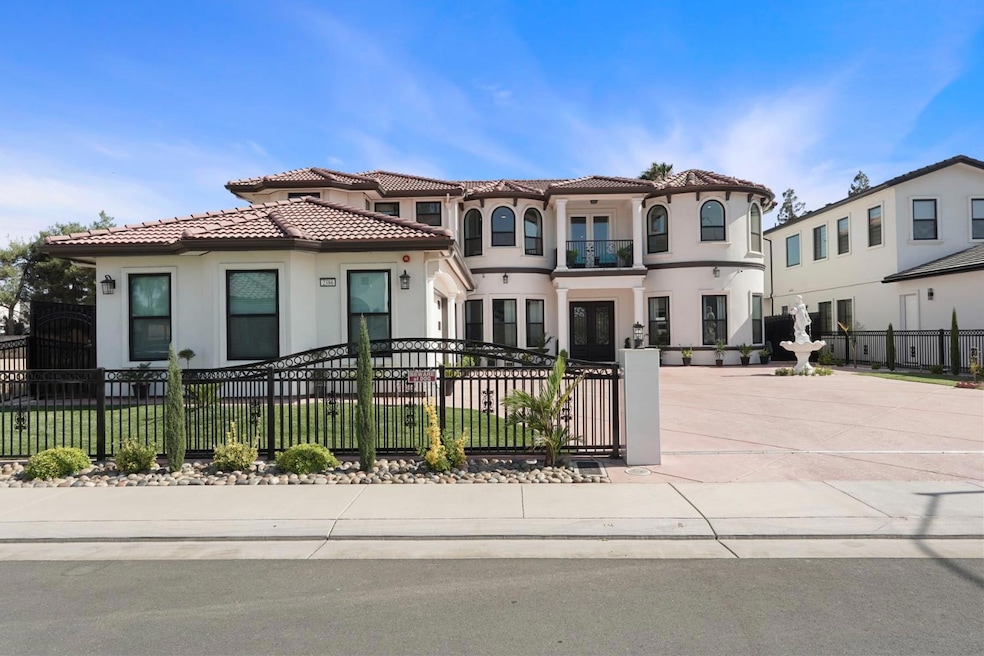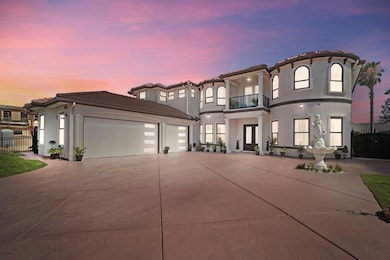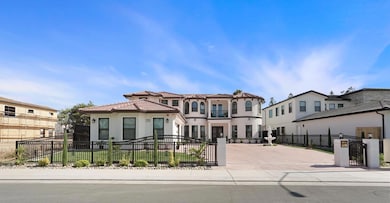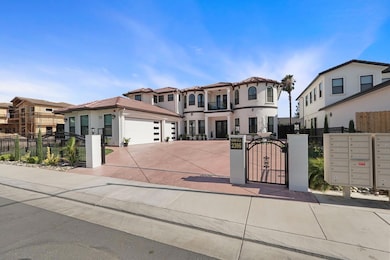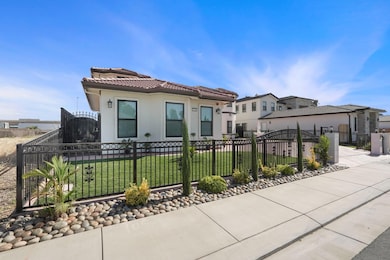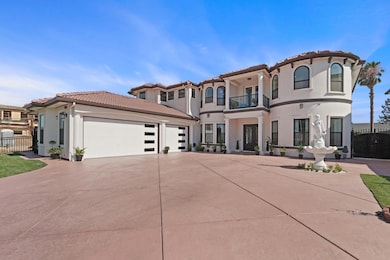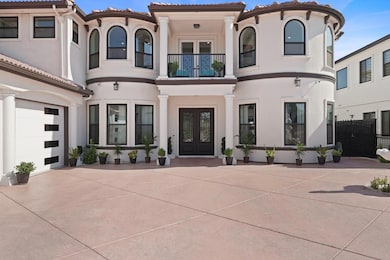2386 Interlaken Ct Lodi, CA 95242
Sunwest NeighborhoodEstimated payment $10,603/month
Highlights
- Home Theater
- In Ground Pool
- Two Primary Bedrooms
- New Construction
- Solar Power System
- Custom Home
About This Home
Huge $3011K Price Drop!! Modern Luxury, Elevated to Perfection Welcome to 2386 Interlaken Court located in the heart of Lodi's prestigious Sunwest community. This Mediterranean-style gem sits on an expansive 11,241 sq ft cul-de-sac lot, offering 4,959 sq ft of elegant interior space plus 2,318 sq ft of extended spaces: 240 sq ft covered California Room, 801 sq ft rear deck, 366 sq ft covered rear patio, 72 sq ft front porch, 72 sq ft front deck, and a 767 sq ft insulated 3-car garage. Inside, enjoy 5 bedrooms, 4.5 baths, and a flexible layout with 2 master bedroomsone on each level. A gym space can easily be converted to a 6th bedroom. High-end finishes include black-and-white marble floors, luxury carpeting, and natural light throughout. The gourmet kitchen shines with top-tier appliances, a marble island, and marble countertops. Exceptional amenities include: Private home theater with lavish seating, Stylish bar room with custom tiles, Indoor gym, and a Tranquil prayer room for meditation . The stunning backyard features a sparkling pool with custom jets, elegant gazebo, lush garden for a serene park-like ambiance plus a basketball court for family fun. Red stamped concrete throughout the front and backyard. As well as paid-off solar for energy efficiency.
Home Details
Home Type
- Single Family
Year Built
- Built in 2023 | New Construction
Lot Details
- 0.26 Acre Lot
- Cul-De-Sac
- Masonry wall
- Wood Fence
- Back Yard Fenced
- Landscaped
Parking
- 3 Car Attached Garage
- Side Facing Garage
- Garage Door Opener
Home Design
- Custom Home
- Modern Architecture
- Mediterranean Architecture
- Concrete Foundation
- Slab Foundation
- Frame Construction
- Blown Fiberglass Insulation
- Tile Roof
- Concrete Perimeter Foundation
- Metal Construction or Metal Frame
- Plaster
- Stucco
Interior Spaces
- 4,959 Sq Ft Home
- 2-Story Property
- Beamed Ceilings
- Ceiling Fan
- ENERGY STAR Qualified Windows
- Living Room
- Open Floorplan
- Dining Room
- Home Theater
Kitchen
- Breakfast Area or Nook
- Kitchen Island
- Marble Countertops
Flooring
- Carpet
- Marble
- Tile
Bedrooms and Bathrooms
- 5 Bedrooms
- Primary Bedroom on Main
- Primary Bedroom Upstairs
- Double Master Bedroom
- Separate Bedroom Exit
- Walk-In Closet
- Primary Bathroom is a Full Bathroom
- Tile Bathroom Countertop
- Secondary Bathroom Double Sinks
- Bathtub with Shower
Laundry
- Laundry on upper level
- Sink Near Laundry
- Laundry Cabinets
Home Security
- Carbon Monoxide Detectors
- Fire and Smoke Detector
Accessible Home Design
- Accessible Full Bathroom
- Low Kitchen Cabinetry
- Accessible Parking
Eco-Friendly Details
- Energy-Efficient Appliances
- Energy-Efficient Insulation
- Energy-Efficient Thermostat
- Solar Power System
Pool
- In Ground Pool
- Gunite Pool
Outdoor Features
- Balcony
- Deck
- Covered Patio or Porch
- Gazebo
- Outdoor Storage
Utilities
- Central Heating and Cooling System
- Baseboard Heating
- 220 Volts
- Private Water Source
- ENERGY STAR Qualified Water Heater
- Sewer in Street
- Cable TV Available
Community Details
- No Home Owners Association
Listing and Financial Details
- Assessor Parcel Number 027-480-17
Map
Home Values in the Area
Average Home Value in this Area
Tax History
| Year | Tax Paid | Tax Assessment Tax Assessment Total Assessment is a certain percentage of the fair market value that is determined by local assessors to be the total taxable value of land and additions on the property. | Land | Improvement |
|---|---|---|---|---|
| 2025 | $3,661 | $281,432 | $281,432 | -- |
| 2024 | $3,563 | $275,914 | $275,914 | -- |
| 2023 | $2,927 | $270,504 | $270,504 | $0 |
| 2022 | $922 | $85,312 | $85,312 | $0 |
| 2021 | $939 | $83,640 | $83,640 | $0 |
Property History
| Date | Event | Price | List to Sale | Price per Sq Ft | Prior Sale |
|---|---|---|---|---|---|
| 01/12/2026 01/12/26 | For Sale | $1,999,000 | 0.0% | $403 / Sq Ft | |
| 01/12/2026 01/12/26 | Off Market | $1,999,000 | -- | -- | |
| 01/06/2026 01/06/26 | Price Changed | $1,999,000 | -2.4% | $403 / Sq Ft | |
| 11/28/2025 11/28/25 | For Sale | $2,049,000 | 0.0% | $413 / Sq Ft | |
| 11/24/2025 11/24/25 | Off Market | $2,049,000 | -- | -- | |
| 11/18/2025 11/18/25 | Price Changed | $2,049,000 | -2.4% | $413 / Sq Ft | |
| 10/28/2025 10/28/25 | Price Changed | $2,099,000 | -2.3% | $423 / Sq Ft | |
| 09/26/2025 09/26/25 | Price Changed | $2,149,000 | -2.3% | $433 / Sq Ft | |
| 08/26/2025 08/26/25 | Price Changed | $2,199,000 | -4.4% | $443 / Sq Ft | |
| 07/18/2025 07/18/25 | For Sale | $2,300,000 | +784.6% | $464 / Sq Ft | |
| 02/26/2021 02/26/21 | Sold | $260,000 | 0.0% | -- | View Prior Sale |
| 01/14/2021 01/14/21 | For Sale | $260,000 | -- | -- | |
| 01/13/2021 01/13/21 | Pending | -- | -- | -- |
Purchase History
| Date | Type | Sale Price | Title Company |
|---|---|---|---|
| Grant Deed | $260,000 | Chicago Title Company |
Source: MetroList
MLS Number: 225092480
APN: 027-480-17
- 2410 Brittany Ct
- 2362 Interlaken Ct
- 2350 Saint Anton Dr
- 2319 Brittany Ln
- 2432 W Vine St
- 872 Westwind Dr
- 2115 W Kettleman Ln
- 2207 Chaparral Ct
- 1037 Vienna Dr
- 835 Kramer Dr
- 1007 S Mills Ave
- 2025 W Vine St
- 2335 Orchis Dr
- 291 E Highway 12
- 1202 Millsbridge Place
- 209 E Highway 12
- 1807 Orchis Ct
- 1734 Bonnard Way
- 1560 Empire Dr
- 2921 Coronado Dr
- 1301 W Lodi Ave
- 602 Wimbledon Dr
- 619 S Sacramento St Unit 619
- 619 S Sacramento St Unit 617
- 2440 W Turner Rd
- 401 Ravenwood Way Unit 1638 Coventry Way Lodi CA
- 445 Almond Dr Unit Cambridge Place
- 2128 Jayhawk Dr
- 950 S Garfield St
- 115 Louie Ave
- 505 Pioneer Dr
- 2638 Breaker Way
- 2829 Breaker Way
- 10424 Skynyrd Way
- 10335 Point Reyes Cir
- 1857 Crestwood Cir
- 4142 E Morada Ln
- 112 Ponce de Leon Ave
- 4030 E Morada Ln
- 8905 Davis Rd
Ask me questions while you tour the home.
