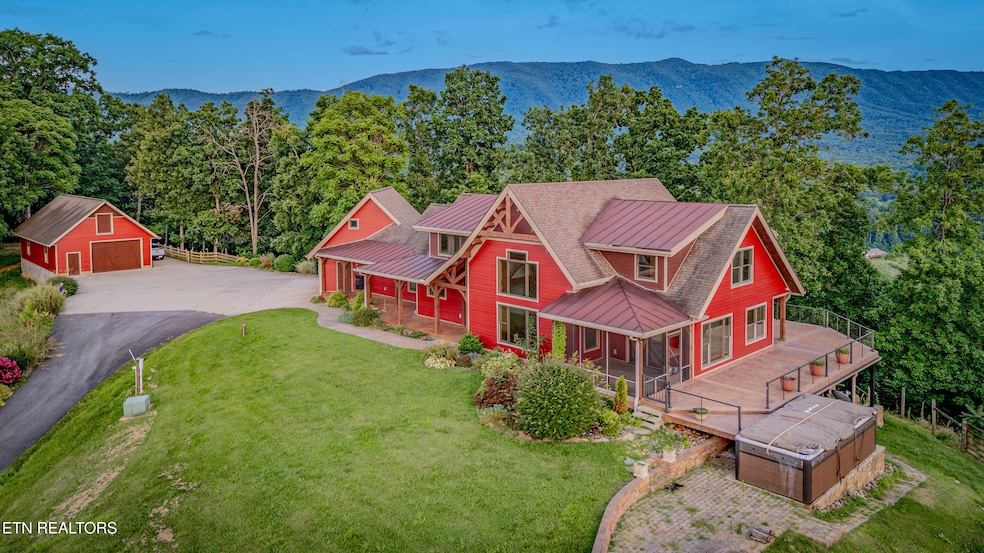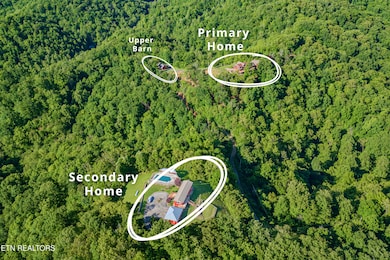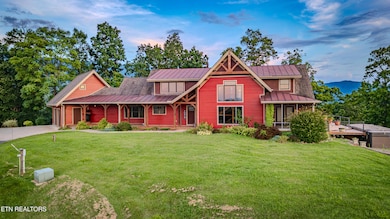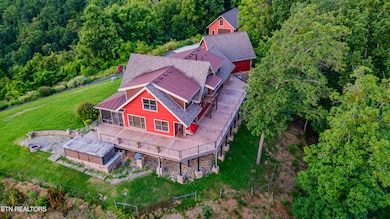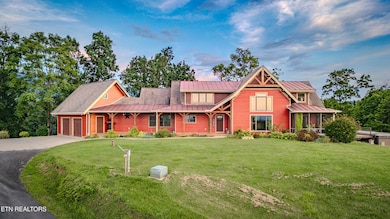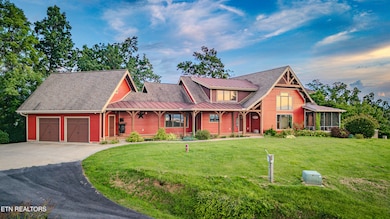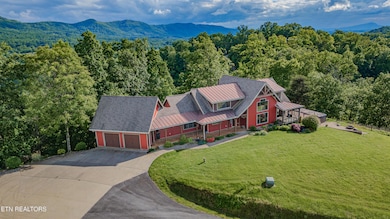2386 Lower Rinehart Rd Dandridge, TN 37725
Estimated payment $13,591/month
Highlights
- Stables
- Lake View
- Chalet
- Spa
- 102 Acre Lot
- Deck
About This Home
One-of-a-Kind 102-Acre Estate with Mountain & Lake Views This exceptional property offers two distinctive homes with panoramic views of the Great Smoky Mountains and Douglas Lake. The main home is a custom timber-frame design with 6 bedrooms, 3.5 baths, and over 5,300 sq ft. Features include vaulted ceilings, exposed beams, large windows, a high-end kitchen, and a spacious primary suite with a spa-like bath. The lower level provides additional bedrooms, a cozy entertainment area, and wood stove. Outside, enjoy a wraparound porch, 19-ft swim spa, attached 2-car garage, and large detached garage for RVs or equipment. The second home, perched on its own mountaintop, includes 2 bedrooms, 2 baths, and an inground pool, perfect for guests or a private retreat. Equestrian amenities include a professional riding arena and two barns with stalls, tack rooms, and more. With seven parcels of land, the property offers opportunities for hiking, horseback riding, or future development. This is a rare find offering privacy, luxury, and unmatched views.
Home Details
Home Type
- Single Family
Est. Annual Taxes
- $5,763
Year Built
- Built in 2009
Lot Details
- 102 Acre Lot
- Barbed Wire
- Private Lot
- Wooded Lot
Parking
- 6 Car Detached Garage
- Parking Available
Property Views
- Lake
- Mountain
- Forest
Home Design
- Chalet
- A-Frame Home
- Log Cabin
- Slab Foundation
- Frame Construction
- Wood Siding
Interior Spaces
- 5,320 Sq Ft Home
- Living Quarters
- Cathedral Ceiling
- Ceiling Fan
- 1 Fireplace
- Wood Burning Stove
- Great Room
- Family Room
- Breakfast Room
- Formal Dining Room
- Recreation Room
- Bonus Room
- Screened Porch
- Storage
- Finished Basement
- Walk-Out Basement
Kitchen
- Eat-In Kitchen
- Range
- Microwave
- Dishwasher
- Kitchen Island
Flooring
- Wood
- Carpet
Bedrooms and Bathrooms
- 6 Bedrooms
- Primary Bedroom on Main
- Split Bedroom Floorplan
- Walk-In Closet
- Walk-in Shower
Laundry
- Laundry Room
- Washer and Dryer Hookup
Outdoor Features
- Spa
- Creek On Lot
- Balcony
- Deck
- Patio
- Separate Outdoor Workshop
Schools
- Jefferson County High School
Horse Facilities and Amenities
- Stables
Utilities
- Central Heating and Cooling System
- Heating System Uses Propane
- Heat Pump System
- Propane
- Well
- Septic Tank
Community Details
- No Home Owners Association
Listing and Financial Details
- Assessor Parcel Number 091. 050.01
Map
Home Values in the Area
Average Home Value in this Area
Tax History
| Year | Tax Paid | Tax Assessment Tax Assessment Total Assessment is a certain percentage of the fair market value that is determined by local assessors to be the total taxable value of land and additions on the property. | Land | Improvement |
|---|---|---|---|---|
| 2025 | $3,173 | $224,950 | $24,775 | $200,175 |
| 2023 | $3,173 | $137,950 | $0 | $0 |
| 2022 | $3,030 | $138,375 | $11,950 | $126,425 |
| 2021 | $3,030 | $138,375 | $11,950 | $126,425 |
| 2020 | $3,030 | $138,375 | $11,950 | $126,425 |
| 2019 | $3,030 | $138,375 | $11,950 | $126,425 |
| 2018 | $2,805 | $119,350 | $8,250 | $111,100 |
| 2017 | $2,805 | $119,350 | $8,250 | $111,100 |
| 2016 | $2,805 | $119,350 | $8,250 | $111,100 |
| 2015 | $2,805 | $119,350 | $8,250 | $111,100 |
| 2014 | $2,805 | $119,350 | $8,250 | $111,100 |
Property History
| Date | Event | Price | List to Sale | Price per Sq Ft |
|---|---|---|---|---|
| 11/23/2025 11/23/25 | Pending | -- | -- | -- |
| 08/31/2025 08/31/25 | For Sale | $2,500,000 | -- | $470 / Sq Ft |
Purchase History
| Date | Type | Sale Price | Title Company |
|---|---|---|---|
| Quit Claim Deed | -- | -- | |
| Quit Claim Deed | -- | -- | |
| Warranty Deed | $2,500 | -- | |
| Warranty Deed | $33,800 | -- |
Source: East Tennessee REALTORS® MLS
MLS Number: 1313874
APN: 091-050.01
- 2278 Lower Rinehart Rd
- 2534 Muddy Hollow Rd
- 2920 Grapevine Hollow Rd
- 1581 Romary Rd
- 0 Seay Ln
- 3406 Bridges Chapel Rd
- 2504 Valley View Rd
- 3086 Old Highway 411
- 1011 Frank Thornton Rd
- 3.97 acres Bridge Chapel Rd
- 0 Collier Loop Unit 309318
- 3860 Collier Loop
- TBA Upper Rinehart Rd
- 000 TBD Upper Rinehart Rd
- 2020 Upper Rinehart Rd
- 2124 Rainwater Rd
- 133 Granny Davis Way
