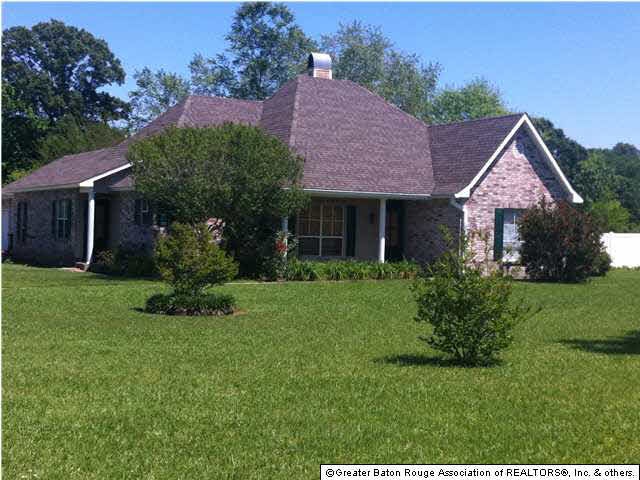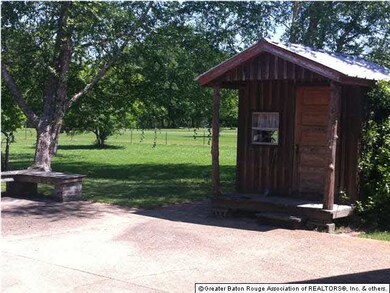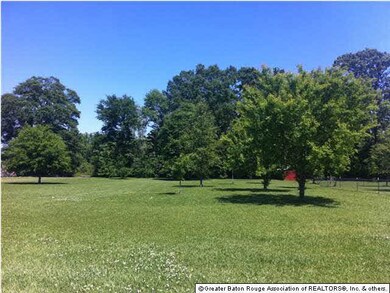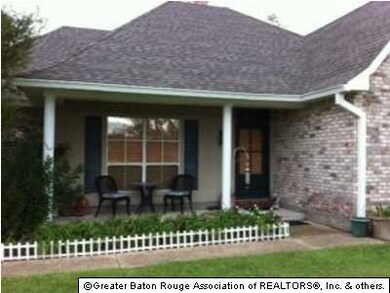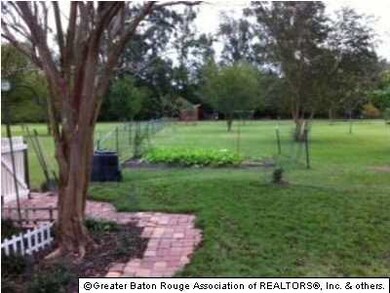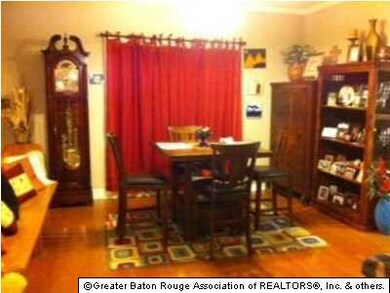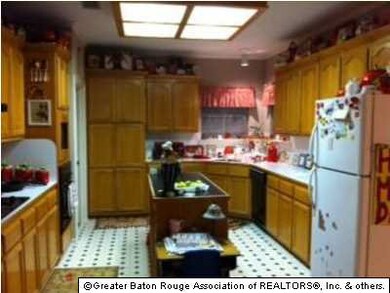
23860 Sunnyside Ln Zachary, LA 70791
Estimated Value: $385,919 - $523,000
Highlights
- 2.6 Acre Lot
- Acadian Style Architecture
- Breakfast Room
- Northwestern Elementary School Rated A
- Covered patio or porch
- 2 Car Attached Garage
About This Home
As of August 2013LOCATION, LOCATION!! THIS 4 BEDROOM 2.5 BATH HOME OFFERS A FANTASTIC FLOOR PLAN WITH SPACIOUS BEDROOMS AND VARIED CEILING HEIGHTS AS WELL AS AND A LARGE BACK PATIO/PORCH. SPACIOUS KITCHEN WITH AN ISLAND AND BREAKFAST AREA. FAMILY ROOM OPEN TO DINING AND FEATURES A WOOD BURNING STOVE, NEW ROOF! SITUATED ON 2.6 ACRES IN THE DESIRABLE SUNNYSIDE PLANTATION. GREAT OUTBUILDINGS FOR ADDITIONAL STORAGE, SHOP AREAS.
Last Agent to Sell the Property
Amanda Beard
Audubon Group Realtors LLC License #0000075056 Listed on: 03/26/2013
Home Details
Home Type
- Single Family
Est. Annual Taxes
- $3,058
Lot Details
- 2.6 Acre Lot
- Partially Fenced Property
Home Design
- Acadian Style Architecture
- Brick Exterior Construction
- Slab Foundation
- Architectural Shingle Roof
Interior Spaces
- 2,200 Sq Ft Home
- 1-Story Property
- Crown Molding
- Ceiling height of 9 feet or more
- Ceiling Fan
- Wood Burning Fireplace
- Window Treatments
- Family Room
- Breakfast Room
- Formal Dining Room
- Attic Access Panel
Bedrooms and Bathrooms
- 4 Bedrooms
- En-Suite Primary Bedroom
Home Security
- Home Security System
- Fire and Smoke Detector
Parking
- 2 Car Attached Garage
- Carport
Outdoor Features
- Covered patio or porch
- Exterior Lighting
- Shed
Location
- Mineral Rights
Utilities
- Central Heating and Cooling System
- Mechanical Septic System
- Cable TV Available
Ownership History
Purchase Details
Home Financials for this Owner
Home Financials are based on the most recent Mortgage that was taken out on this home.Purchase Details
Home Financials for this Owner
Home Financials are based on the most recent Mortgage that was taken out on this home.Similar Homes in Zachary, LA
Home Values in the Area
Average Home Value in this Area
Purchase History
| Date | Buyer | Sale Price | Title Company |
|---|---|---|---|
| Scroggs Elliott P | $285,000 | -- | |
| Allen Philip R | $200,000 | -- |
Mortgage History
| Date | Status | Borrower | Loan Amount |
|---|---|---|---|
| Open | Scroggs Elliott P | $208,500 | |
| Previous Owner | Scroggs Elliott P | $228,000 | |
| Previous Owner | Allen Philip R | $323,872 | |
| Previous Owner | Allen Philip Ray | $71,000 | |
| Previous Owner | Allen Philip R | $85,500 |
Property History
| Date | Event | Price | Change | Sq Ft Price |
|---|---|---|---|---|
| 08/14/2013 08/14/13 | Sold | -- | -- | -- |
| 07/12/2013 07/12/13 | Pending | -- | -- | -- |
| 03/26/2013 03/26/13 | For Sale | $315,000 | -- | $143 / Sq Ft |
Tax History Compared to Growth
Tax History
| Year | Tax Paid | Tax Assessment Tax Assessment Total Assessment is a certain percentage of the fair market value that is determined by local assessors to be the total taxable value of land and additions on the property. | Land | Improvement |
|---|---|---|---|---|
| 2024 | $3,058 | $30,800 | $3,900 | $26,900 |
| 2023 | $3,058 | $27,100 | $3,900 | $23,200 |
| 2022 | $3,526 | $27,100 | $3,900 | $23,200 |
| 2021 | $3,526 | $27,100 | $3,900 | $23,200 |
| 2020 | $3,505 | $27,100 | $3,900 | $23,200 |
| 2019 | $3,836 | $27,100 | $3,900 | $23,200 |
| 2018 | $3,849 | $27,100 | $3,900 | $23,200 |
| 2017 | $3,849 | $27,100 | $3,900 | $23,200 |
| 2016 | $2,735 | $27,100 | $3,900 | $23,200 |
| 2015 | $2,732 | $27,100 | $3,900 | $23,200 |
| 2014 | $2,724 | $27,100 | $3,900 | $23,200 |
| 2013 | -- | $20,000 | $3,900 | $16,100 |
Agents Affiliated with this Home
-
A
Seller's Agent in 2013
Amanda Beard
Audubon Group Realtors LLC
(225) 439-4654
16 in this area
43 Total Sales
-
Jo Landreneau
J
Buyer's Agent in 2013
Jo Landreneau
Latter & Blum
(225) 907-3636
1 in this area
79 Total Sales
Map
Source: Greater Baton Rouge Association of REALTORS®
MLS Number: 201304567
APN: 01495976
- 1242 Kings View Cir
- 23434 Portwood Ln
- 23421 Sunnyside Ln
- 26343 E Highland Meadow Dr
- TBD La Hwy 68
- 4620 Meadow Dr
- 424 Clover Ridge Dr
- 4286 Hidden Pointe Dr
- Lot 1-B Talmadge Dr
- 22336 Sutter Ln
- 22345 Sutter Ln
- 25435 Bickham Rd
- TBD Plains-Port Hudson Rd
- 22759 Fairway View Dr
- 25423 Renee Ct
- 23413 Treakle Ln
- 938 Fairwinds Ave
- 22881 Brittney Renee Dr
- Lot 47 Treakle Dr
- Lot 50 Treakle Dr
- 23860 Sunnyside Ln
- 23840 Sunnyside Ln
- 23922 Sunnyside Ln
- 1056 Hunters Run Ave
- 23942 Sunnyside Ln
- 23933 Sunnyside Ln
- 23820 Sunnyside Ln
- 1046 Hunters Run Ave
- 23825 Sunnyside Ln
- 23962 Sunnyside Ln
- 23963 Sunnyside Ln
- 1047 Hunters Run Ave
- 23746 Sunnyside Ln
- 23747 Sunnyside Ln
- 1036 Hunters Run Ave
- 1037 Hunters Run Ave
- 345 Grove Ave
- 345 Grove Ave
- 23729 Sunnyside Ln
- 23728 Sunnyside Ln
