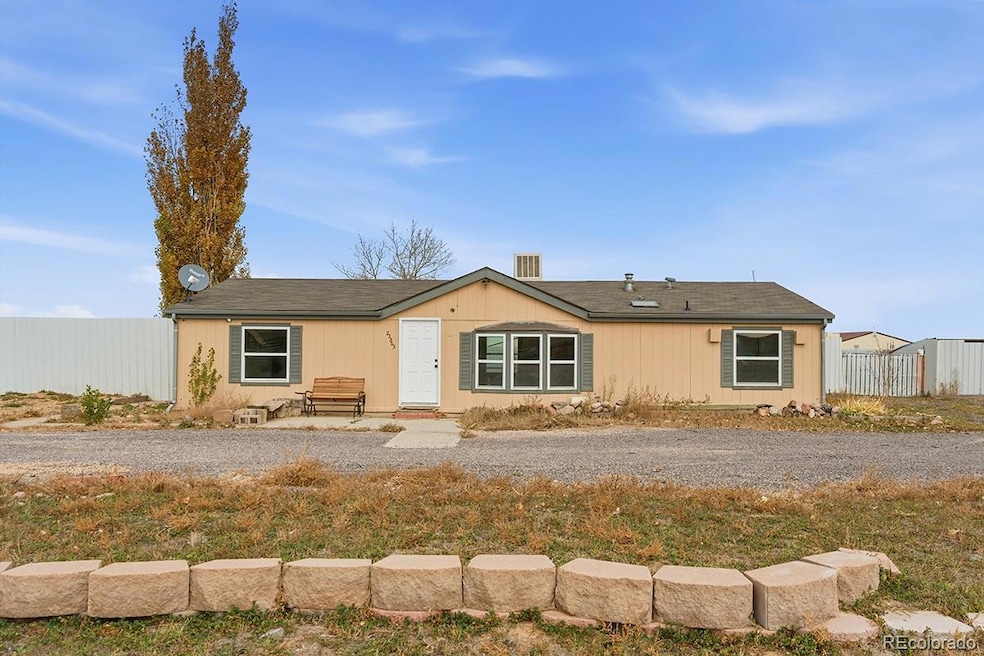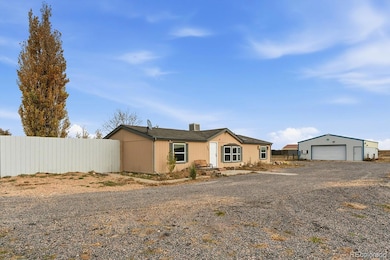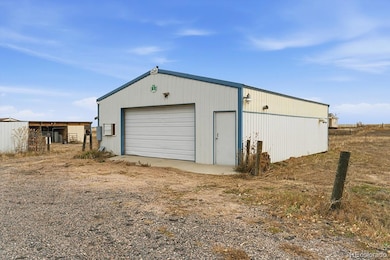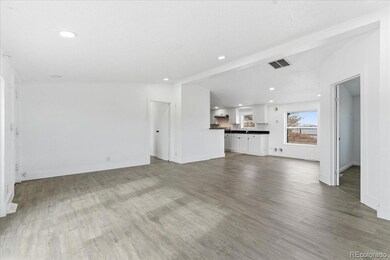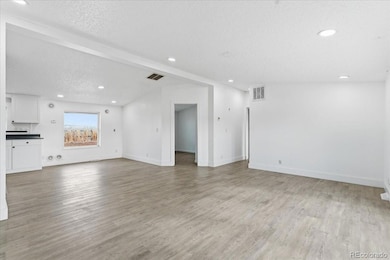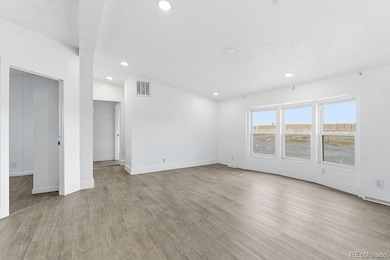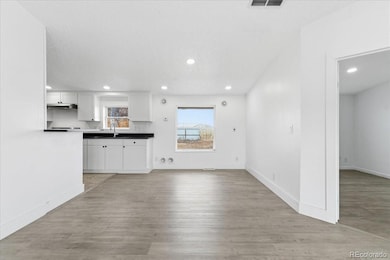23863 & 23889 E 128th Ave Commerce City, CO 80022
Estimated payment $8,922/month
Highlights
- Horses Allowed On Property
- Primary Bedroom Suite
- Open Floorplan
- Lincoln High School Rated A-
- 55.68 Acre Lot
- Great Room
About This Home
Discover wide-open space and true Colorado country living on 55+ sprawling acres — all in a central, convenient location. This rare property includes TWO separate homes plus SIX outbuildings, offering incredible flexibility for farming, multi-generational living, or rental income. The possibilities are endless. The first home located at 23889 E 128th Ave. features 1,920 sq. ft. with 3 bedrooms and 2 full bathrooms. The second home located at 23863 E 128th Ave offers 1,500 SF, 4 bedrooms and 2 full bathrooms. Both homes offer comfortable, functional layouts with the option to live in one and rent the other, host guests, or create a family compound. Expansive, usable acreage surrounds both residences and showcases sweeping pasture and mountain views, ample room to expand, and generous space for animals, equipment, recreation, and more. The property’s six large outbuildings, all with concrete floors, water, and electricity, offer ready-made solutions for storage, workshops, barns, or agricultural use. With no HOA and an extensive existing infrastructure, this is a rare opportunity for those seeking space, freedom, and versatility, all while still enjoying quick access to nearby town amenities. Bring horses, cattle, goats, chickens and simply embrace the privacy and possibilities of a property like no other!
Listing Agent
Queen City Properties Brokerage Email: katherine.trinh@gmail.com,303-956-3617 License #100077750 Listed on: 11/19/2025
Property Details
Home Type
- Manufactured Home
Est. Annual Taxes
- $5,863
Year Built
- Built in 2000
Lot Details
- 55.68 Acre Lot
- Open Space
- Partially Fenced Property
- Level Lot
- Private Yard
Home Design
- Single Family Detached Home
- Frame Construction
- Composition Roof
- Wood Siding
Interior Spaces
- 1-Story Property
- Open Floorplan
- Skylights
- Window Treatments
- Great Room
- Family Room
- Living Room
- Dining Room
- Unfinished Basement
- Exterior Basement Entry
Kitchen
- Oven
- Cooktop with Range Hood
- Microwave
- Dishwasher
- Disposal
Flooring
- Carpet
- Tile
- Vinyl
Bedrooms and Bathrooms
- 7 Bedrooms | 3 Main Level Bedrooms
- Primary Bedroom Suite
- En-Suite Bathroom
- Walk-In Closet
Laundry
- Laundry Room
- Dryer
- Washer
Parking
- 20 Parking Spaces
- Gravel Driveway
Schools
- Central Elementary School
- Kearney Middle School
- Adams City High School
Utilities
- Evaporated cooling system
- Mini Split Air Conditioners
- Forced Air Heating System
- Heating System Uses Propane
- Propane
- Well
- Gas Water Heater
- Water Softener
- Septic Tank
- High Speed Internet
Additional Features
- Smoke Free Home
- Front Porch
- Horses Allowed On Property
- Manufactured Home
Community Details
- No Home Owners Association
Listing and Financial Details
- Exclusions: Seller's personal property and equipment
- Assessor Parcel Number R0117663
Map
Home Values in the Area
Average Home Value in this Area
Tax History
| Year | Tax Paid | Tax Assessment Tax Assessment Total Assessment is a certain percentage of the fair market value that is determined by local assessors to be the total taxable value of land and additions on the property. | Land | Improvement |
|---|---|---|---|---|
| 2024 | $5,863 | $85,930 | $46,980 | $38,950 |
| 2023 | $5,833 | $60,080 | $17,520 | $42,560 |
| 2022 | $8,135 | $77,840 | $17,990 | $59,850 |
| 2021 | $7,767 | $77,840 | $17,990 | $59,850 |
| 2020 | $7,927 | $86,060 | $17,320 | $68,740 |
| 2019 | $4,784 | $51,890 | $17,320 | $34,570 |
| 2018 | $3,926 | $41,450 | $17,140 | $24,310 |
| 2017 | $3,920 | $41,450 | $17,140 | $24,310 |
| 2016 | $3,702 | $38,940 | $14,290 | $24,650 |
| 2015 | $3,694 | $38,940 | $14,290 | $24,650 |
| 2014 | -- | $31,820 | $13,300 | $18,520 |
Property History
| Date | Event | Price | List to Sale | Price per Sq Ft |
|---|---|---|---|---|
| 11/19/2025 11/19/25 | For Sale | $1,600,000 | -- | $468 / Sq Ft |
Purchase History
| Date | Type | Sale Price | Title Company |
|---|---|---|---|
| Quit Claim Deed | -- | None Available |
Source: REcolorado®
MLS Number: 8775137
APN: 1567-30-3-00-002
- 13400 Harvest Rd
- 12565 Picadilly Rd
- 11690 Orleans Cir
- 24751 E 152nd Ave
- 15000 Picadilly Rd
- 23753 E 155th Way
- 0 E 152nd Ave
- 20300 E 152nd Ave
- 15684 Degaulle Cir
- 5092 Sparrow St
- 15945 Delta Ct
- 14651 Hayesmount Rd
- 5155 Golden Eagle Pkwy
- 576 Tanager St
- 5624 Killdeer St Unit 5624
- 102 Pelican Ave
- 12 Golden Eagle Pkwy Unit 12
- 1894 Spotted Owl Ct
- 1882 Spotted Owl Ct
- 4950 Mount Cameron Dr
- 5240 Goshawk St
- 451 Grey Swallow St
- 4242 E Bromley Ln
- 115 Gaviota Ave
- 4564 Mt Princeton St
- 2230 Peregrine Dr
- 3128 Eagle Blvd
- 17931 E 106th Place
- 4778 Quandary Peak St
- 9935 Ceylon Ct
- 2103 Peregrine Dr
- 11897 Norfolk Ct
- 4900 Bowie Dr
- 2815 Black Hawk Place
- 2785 Black Hawk Place
- 5153 Chicory Cir Unit ID1335051P
- 5153 Chicory Cir
- 4267 Crestone Peak St
- 10507 Salida St
- 4754 Hatcher Dr
