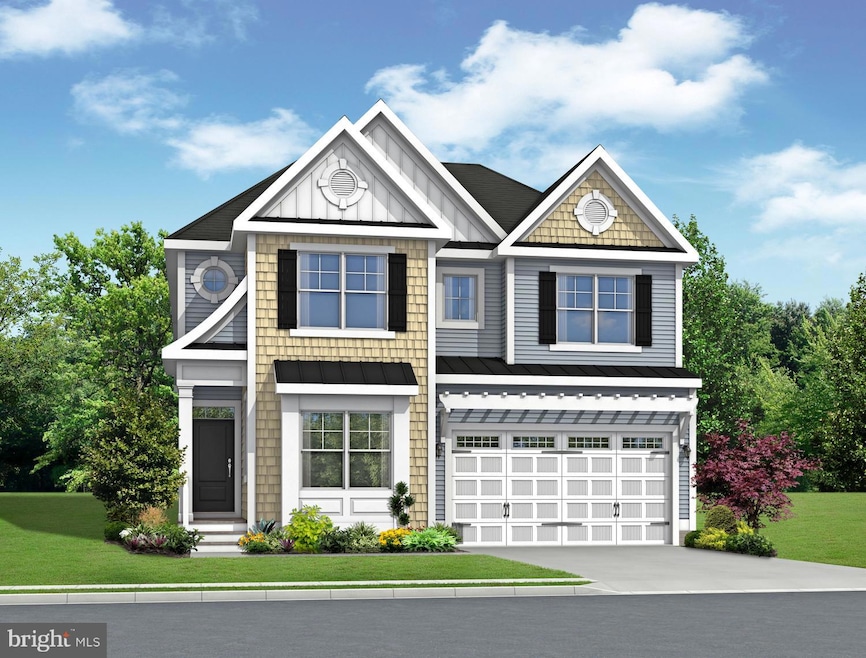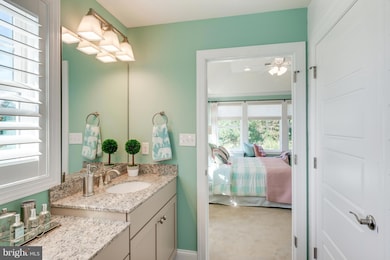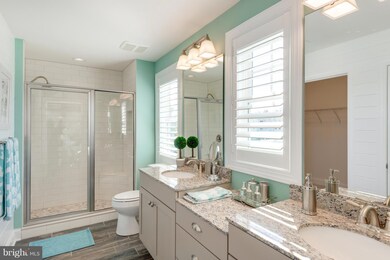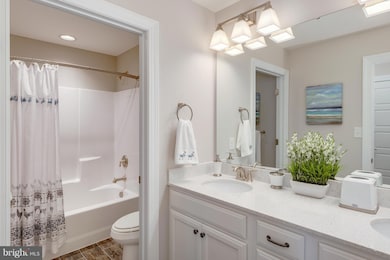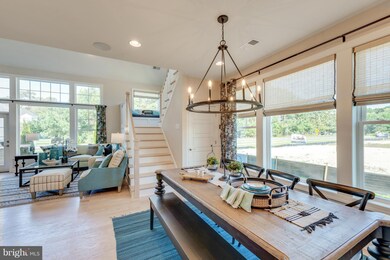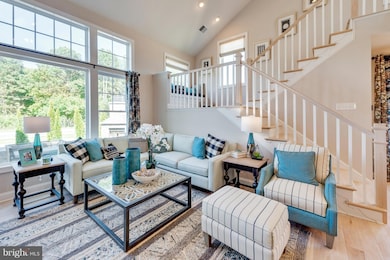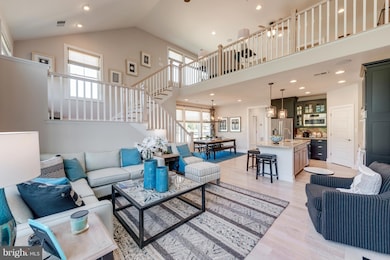23867 Quiet Waters Ave Millsboro, DE 19966
The Peninsula NeighborhoodEstimated payment $4,999/month
Highlights
- 10,000 Feet of Waterfront
- Beach
- Access to Tidal Water
- Boat Ramp
- Golf Club
- Sandy Beach
About This Home
The Lilac floor plan has an open kitchen, dining area, and great room on the first floor, along with the owner's suite and flex room. The second floor has 3 bedrooms, a loft area, and an unfinished bonus room over the garage. Additional options are available to personalize this home such as extra bedrooms, a screened porch, a sunroom, a luxury owner's suite, and outdoor patios. Basements available. On-site unlicensed salespeople represent the seller only. Lot premiums may apply.
Listing Agent
(302) 430-3543 paul@resideinde.com Monument Sotheby's International Realty License #RS-0017798 Listed on: 07/23/2025

Home Details
Home Type
- Single Family
Lot Details
- 10,000 Feet of Waterfront
- Sandy Beach
- Property is zoned MR
HOA Fees
Parking
- 2 Car Direct Access Garage
- 2 Open Parking Spaces
- 2 Driveway Spaces
- Garage Door Opener
Home Design
- New Construction
- Coastal Architecture
- Blown-In Insulation
- Architectural Shingle Roof
- Concrete Perimeter Foundation
- HardiePlank Type
- Stick Built Home
Interior Spaces
- 2,431 Sq Ft Home
- Property has 2 Levels
- Open Floorplan
- Tray Ceiling
- Vaulted Ceiling
- Recessed Lighting
- Double Pane Windows
- Entrance Foyer
- Living Room
- Dining Room
- Den
- Loft
Kitchen
- Gas Oven or Range
- Built-In Microwave
- Dishwasher
- Stainless Steel Appliances
- Upgraded Countertops
- Disposal
Flooring
- Wood
- Carpet
- Ceramic Tile
- Luxury Vinyl Plank Tile
Bedrooms and Bathrooms
- En-Suite Bathroom
- Walk-In Closet
Laundry
- Laundry Room
- Laundry on main level
- Washer and Dryer Hookup
Partially Finished Basement
- Heated Basement
- Basement Fills Entire Space Under The House
- Interior Basement Entry
- Sump Pump
Accessible Home Design
- More Than Two Accessible Exits
Eco-Friendly Details
- Energy-Efficient Appliances
- Energy-Efficient Windows with Low Emissivity
Outdoor Features
- Access to Tidal Water
- Water Oriented
- Property near a bay
- Lake Privileges
Utilities
- Forced Air Heating and Cooling System
- 200+ Amp Service
- Tankless Water Heater
- Private Sewer
- Cable TV Available
Community Details
Overview
- $366 Recreation Fee
- $750 Capital Contribution Fee
- Association fees include cable TV, common area maintenance, fiber optics at dwelling, health club, high speed internet, insurance, lawn care front, lawn care rear, lawn care side, lawn maintenance, management, pier/dock maintenance, pool(s), recreation facility, reserve funds, road maintenance, sauna, security gate, snow removal, trash, water
- $1 Other One-Time Fees
- Built by Schell Brothers
- Peninsula Subdivision, Lilac Elevation D Floorplan
- Community Lake
Amenities
- Common Area
- Sauna
- Clubhouse
- Game Room
- Billiard Room
- Community Center
- Party Room
- Community Dining Room
- Bar or Lounge
Recreation
- Boat Ramp
- Boat Dock
- Pier or Dock
- Beach
- Golf Club
- Golf Course Community
- Golf Course Membership Available
- Tennis Courts
- Community Basketball Court
- Community Playground
- Fitness Center
- Community Indoor Pool
- Heated Community Pool
- Lap or Exercise Community Pool
- Community Spa
- Pool Membership Available
- Putting Green
- Jogging Path
- Bike Trail
Security
- Security Service
- Gated Community
Map
Home Values in the Area
Average Home Value in this Area
Property History
| Date | Event | Price | List to Sale | Price per Sq Ft |
|---|---|---|---|---|
| 07/24/2025 07/24/25 | Pending | -- | -- | -- |
| 07/23/2025 07/23/25 | For Sale | $739,900 | -- | $304 / Sq Ft |
Source: Bright MLS
MLS Number: DESU2091340
- 23745 Brickwalk Dr Unit 62
- 23735 Brickwalk Dr
- Lilac model To-Be-Bu Tbd
- Hadley To-Be-Built H Tbd
- 23720 Brickwalk Dr
- Hadley Plan at Stillwater at The Peninsula
- Lilac Plan at Stillwater at The Peninsula
- Bluebell Plan at Stillwater at The Peninsula
- Orchid Plan at Stillwater at The Peninsula
- Heather Plan at Stillwater at The Peninsula
- Iris Plan at Stillwater at The Peninsula
- 23835 Quiet Waters Ave Unit 52
- 23826 Quiet Waters Ave
- 23827 Quiet Waters Ave
- 23821 Quiet Waters Ave Unit 4
- 23811 Quiet Waters Ave
- 33023 Conservation Dr Unit 97
- 23813 Quiet Waters Ave
- 27193 Barefoot Blvd Unit 23
- 33067 Secluded Path Unit 125
