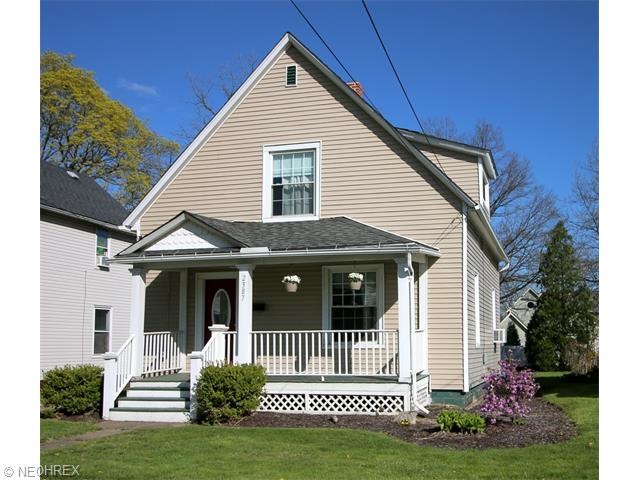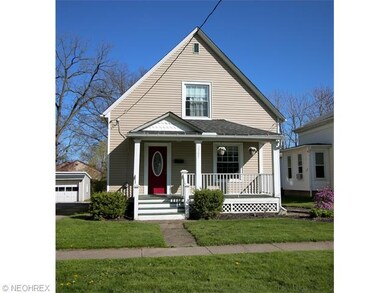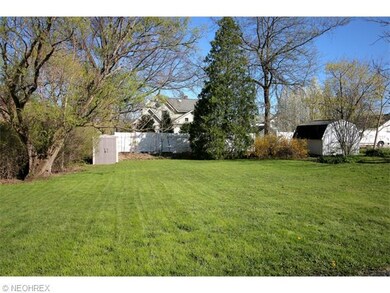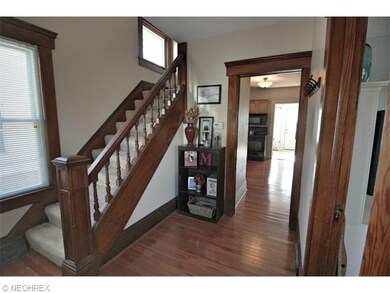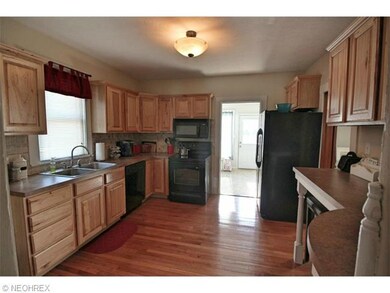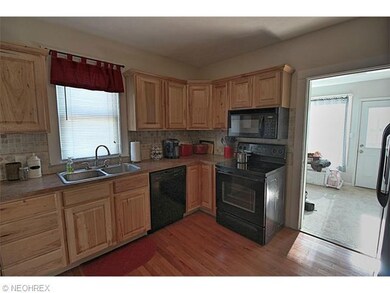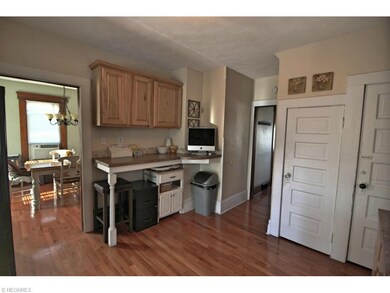
2387 3rd St Cuyahoga Falls, OH 44221
Highlights
- Deck
- Bungalow
- West Facing Home
- Porch
- Forced Air Heating System
About This Home
As of August 2024Wow! This home has so much to offer! Make sure you check out the pictures of this gorgeous bungalow in a fabulous location. Enjoy the convenience of being close to downtown and all of the fun activities, near the Natatorium, and with easy access to the highway. This home has been completely updated and boasts beautiful hardwood floors, a fully applianced and remodeled kitchen with hickory cabinets and tons of space, a large dining room, very spacious family room, a bright and cheery sunroom, beautiful original woodwork, and a warm and welcoming entry foyer. The second floor bedrooms are large and have ample closet space. The large full bath has also been remodeled and has a ceramic tiled tub surround, newer flooring and vanity. The basement has walk-out access to the back yard and is drywalled and ready to be finished. Enjoy spending time on the front porch or back deck. Additional updates to this home over the past few years include a newer roof, siding, windows, furnace, plumbing, hot water heater, electric, and all appliances. This home is a "Must See" so hurry and schedule your private showing.
Last Agent to Sell the Property
Keller Williams Chervenic Rlty License #2002007751 Listed on: 03/23/2015

Last Buyer's Agent
Keller Williams Chervenic Rlty License #2002007751 Listed on: 03/23/2015

Home Details
Home Type
- Single Family
Est. Annual Taxes
- $1,932
Year Built
- Built in 1914
Lot Details
- 7,275 Sq Ft Lot
- Lot Dimensions are 44x165
- West Facing Home
Home Design
- Bungalow
- Asphalt Roof
- Vinyl Construction Material
Interior Spaces
- 1,176 Sq Ft Home
- 1.5-Story Property
- Basement Fills Entire Space Under The House
- Fire and Smoke Detector
Kitchen
- Built-In Oven
- Range
- Microwave
- Dishwasher
- Disposal
Bedrooms and Bathrooms
- 2 Bedrooms
- 1 Full Bathroom
Laundry
- Dryer
- Washer
Outdoor Features
- Deck
- Porch
Utilities
- Window Unit Cooling System
- Forced Air Heating System
- Heating System Uses Gas
Community Details
- Village/Cuyahoga Falls Community
Listing and Financial Details
- Assessor Parcel Number 0201022
Ownership History
Purchase Details
Home Financials for this Owner
Home Financials are based on the most recent Mortgage that was taken out on this home.Purchase Details
Home Financials for this Owner
Home Financials are based on the most recent Mortgage that was taken out on this home.Purchase Details
Home Financials for this Owner
Home Financials are based on the most recent Mortgage that was taken out on this home.Purchase Details
Home Financials for this Owner
Home Financials are based on the most recent Mortgage that was taken out on this home.Purchase Details
Home Financials for this Owner
Home Financials are based on the most recent Mortgage that was taken out on this home.Purchase Details
Home Financials for this Owner
Home Financials are based on the most recent Mortgage that was taken out on this home.Purchase Details
Similar Home in Cuyahoga Falls, OH
Home Values in the Area
Average Home Value in this Area
Purchase History
| Date | Type | Sale Price | Title Company |
|---|---|---|---|
| Warranty Deed | $185,000 | None Listed On Document | |
| Warranty Deed | $137,000 | New Title Company Name | |
| Warranty Deed | $137,000 | New Title Company Name | |
| Warranty Deed | $94,750 | None Available | |
| Survivorship Deed | $100,000 | Kingdom Title | |
| Warranty Deed | $104,000 | None Available | |
| Warranty Deed | $69,000 | -- |
Mortgage History
| Date | Status | Loan Amount | Loan Type |
|---|---|---|---|
| Open | $148,000 | New Conventional | |
| Previous Owner | $132,890 | New Conventional | |
| Previous Owner | $132,890 | New Conventional | |
| Previous Owner | $74,700 | Purchase Money Mortgage | |
| Previous Owner | $98,671 | FHA | |
| Previous Owner | $104,000 | Fannie Mae Freddie Mac |
Property History
| Date | Event | Price | Change | Sq Ft Price |
|---|---|---|---|---|
| 06/02/2025 06/02/25 | Price Changed | $193,500 | -2.0% | $133 / Sq Ft |
| 05/09/2025 05/09/25 | For Sale | $197,500 | +6.8% | $136 / Sq Ft |
| 08/26/2024 08/26/24 | Sold | $185,000 | +3.4% | $127 / Sq Ft |
| 07/31/2024 07/31/24 | Pending | -- | -- | -- |
| 07/26/2024 07/26/24 | For Sale | $179,000 | +30.7% | $123 / Sq Ft |
| 10/06/2020 10/06/20 | Sold | $137,000 | +5.5% | $116 / Sq Ft |
| 09/01/2020 09/01/20 | Pending | -- | -- | -- |
| 08/29/2020 08/29/20 | For Sale | $129,900 | +37.1% | $110 / Sq Ft |
| 06/30/2015 06/30/15 | Sold | $94,750 | -4.8% | $81 / Sq Ft |
| 05/08/2015 05/08/15 | Pending | -- | -- | -- |
| 03/23/2015 03/23/15 | For Sale | $99,500 | -- | $85 / Sq Ft |
Tax History Compared to Growth
Tax History
| Year | Tax Paid | Tax Assessment Tax Assessment Total Assessment is a certain percentage of the fair market value that is determined by local assessors to be the total taxable value of land and additions on the property. | Land | Improvement |
|---|---|---|---|---|
| 2025 | $2,745 | $50,845 | $12,250 | $38,595 |
| 2024 | $2,745 | $50,845 | $12,250 | $38,595 |
| 2023 | $2,745 | $50,845 | $12,250 | $38,595 |
| 2022 | $2,503 | $37,660 | $9,072 | $28,588 |
| 2021 | $2,304 | $34,675 | $9,072 | $25,603 |
| 2020 | $2,266 | $34,670 | $9,070 | $25,600 |
| 2019 | $2,489 | $34,680 | $9,360 | $25,320 |
| 2018 | $2,114 | $34,680 | $9,360 | $25,320 |
| 2017 | $1,931 | $34,680 | $9,360 | $25,320 |
| 2016 | $1,933 | $32,110 | $9,360 | $22,750 |
| 2015 | $1,931 | $32,110 | $9,360 | $22,750 |
| 2014 | $1,932 | $32,110 | $9,360 | $22,750 |
| 2013 | $1,916 | $32,110 | $9,360 | $22,750 |
Agents Affiliated with this Home
-
Krista Combs

Seller's Agent in 2025
Krista Combs
Cutler Real Estate
(330) 603-2823
133 Total Sales
-
Daniela Morey-Loftin

Seller's Agent in 2024
Daniela Morey-Loftin
Howard Hanna
(330) 328-2020
84 Total Sales
-
Chelsea Ruiz

Buyer's Agent in 2024
Chelsea Ruiz
RE/MAX
(330) 285-2383
29 Total Sales
-
Crystal Vig

Seller's Agent in 2020
Crystal Vig
Keller Williams Chervenic Rlty
(330) 571-4443
59 Total Sales
-
Debbie Montesanto

Buyer's Agent in 2020
Debbie Montesanto
EXP Realty, LLC.
(440) 476-9831
15 Total Sales
Map
Source: MLS Now
MLS Number: 3693104
APN: 02-01022
- 2449 4th St
- 2323 Riverfront Pkwy Unit 2323
- 2032 3rd St
- 2736 Maplewood St
- 2116 7th St
- 348 Birchwood Ave
- 1846 Front St Unit 402
- 2715 Bailey Rd
- 2049 Cook St
- 2796 Fairview Place
- 2034 High St
- 1848 8th St
- 1132 Roosevelt Ave
- 2289 Bailey Rd
- 2890 Bailey Rd
- 1313 Phelps Ave
- 1734 Front St Unit 37
- 1734 Front St Unit 36
- 1734 Front St Unit 35
- 1734 Front St Unit 34
