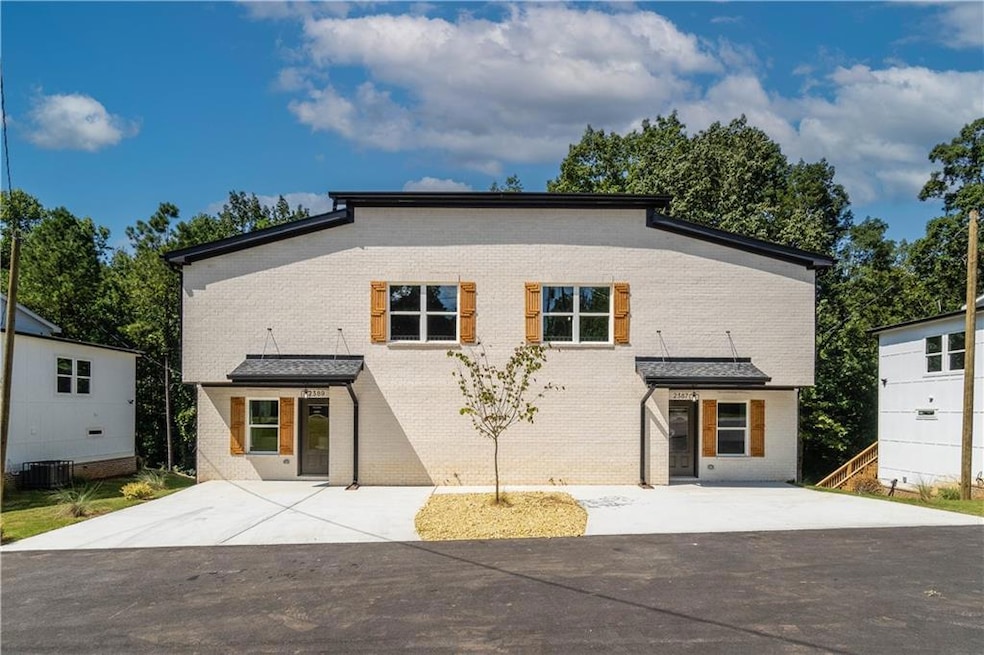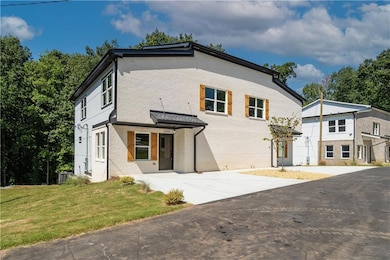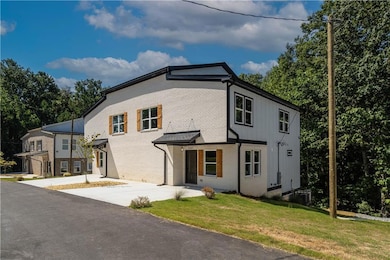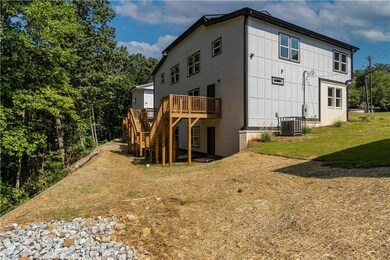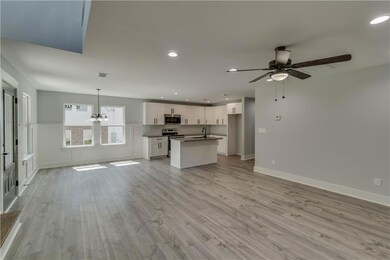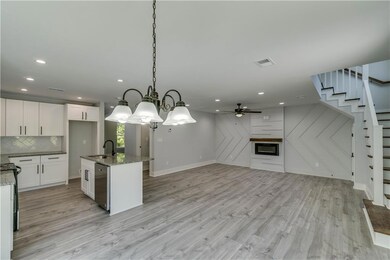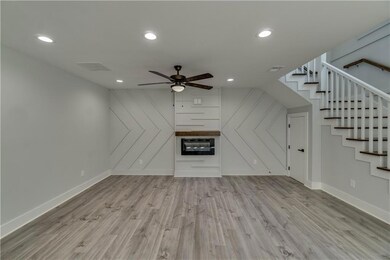2387 Highpoint Rd Snellville, GA 30078
Highlights
- Open-Concept Dining Room
- Solid Surface Countertops
- Kitchen Island
- No Units Above
- Open to Family Room
- Brick Front
About This Home
AVAILABLE NOW. Welcome Home! This listing is for ONE COMPLETE SIDE of the two-story TOWNHOME duplex. Very Spacious Home. Walk-in Closets. 3 Bedrooms on Top Floor (and 1 Office/Bedroom on Main Floor), 3 Full Bathrooms. Open-Concept Living Area. Modern Kitchen. Granite Countertops. White Cabinets. Kitchen Island. Huge Pantry. LVP throughout, No Carpet. Rear Deck on Main Level. Spacious Owner's Suite with Large Walk-In Closet. Water-Closet. Tiled Shower Wall to ceiling, in Owner's Bathroom. Double Vanities. Jack-and-Jill bedrooms. Background Check required. For more information, reach out to Strong Tower Realty.
Listing Agent
Strong Tower Realty, Inc. License #347888 Listed on: 12/09/2025
Townhouse Details
Home Type
- Townhome
Year Built
- Built in 2024
Lot Details
- No Units Above
- End Unit
- 1 Common Wall
Home Design
- Shingle Roof
- Cement Siding
- Brick Front
Interior Spaces
- 2,405 Sq Ft Home
- 3-Story Property
- Insulated Windows
- Family Room with Fireplace
- Open-Concept Dining Room
- Luxury Vinyl Tile Flooring
- Unfinished Basement
- Exterior Basement Entry
- Laundry on lower level
Kitchen
- Open to Family Room
- Gas Range
- Dishwasher
- Kitchen Island
- Solid Surface Countertops
- Disposal
Bedrooms and Bathrooms
- Dual Vanity Sinks in Primary Bathroom
- Shower Only
Home Security
Parking
- 4 Parking Spaces
- Driveway
Schools
- Norton Elementary School
- Snellville Middle School
- South Gwinnett High School
Utilities
- Central Heating and Cooling System
- Underground Utilities
- Phone Available
- Cable TV Available
Community Details
- Application Fee Required
- Carbon Monoxide Detectors
Listing and Financial Details
- 24 Month Lease Term
- $65 Application Fee
- Assessor Parcel Number R6051 456
Map
Property History
| Date | Event | Price | List to Sale | Price per Sq Ft |
|---|---|---|---|---|
| 12/09/2025 12/09/25 | For Rent | $2,450 | -- | -- |
Source: First Multiple Listing Service (FMLS)
MLS Number: 7690620
APN: 6-051-456
- 2371 Bankston Cir
- 2500 Rosedale Rd Unit I
- 2495 Rosedale Rd
- 2563 Creek Terrace
- 2101 Bankston Cir
- 2430 Bankston Cir
- 3073 Destin Cir Unit 2
- 3063 Destin Cir
- 2452 Pierce Cir
- 3265 Brownwood Dr
- 2325 Thackery Rd
- 2404 Jacks View Ct Unit 2
- 2296 Thackery Rd
- 0 Cambridge St Unit 7681233
- 3487 Desoto Rd
- 3243 Newtons Crest Cir
- 2459 Jacks View Ct
- 2772 Newtons Crest Cir
- 3265 Trotters Walk Cir
- 3110 Ashly Cove Ln
- 2393 Highpoint Rd
- 2353 Murell Rd
- 3147 Murell Rd
- 2111 Bankston Cir
- 3284 Highpoint Ct
- 2351 Boone Place
- 2380 Georgia Ln
- 2496 Rocky City Ln
- 2290 Georgia Ln
- 2779 Lanier Dr
- 2252 Talmai Dr
- 2071 Boone Place
- 2536 Ashworth Lake Rd
- 2148 Baywood Tree Ln SW
- 2139 Baywood Tree Ln
- 2715 Sterling Creek Pointe
- 2187 Foley Park St
- 3092 Rusticwood Ct
- 3019 Rusticwood Dr SW
- 2015 Lisa Springs Dr SW
