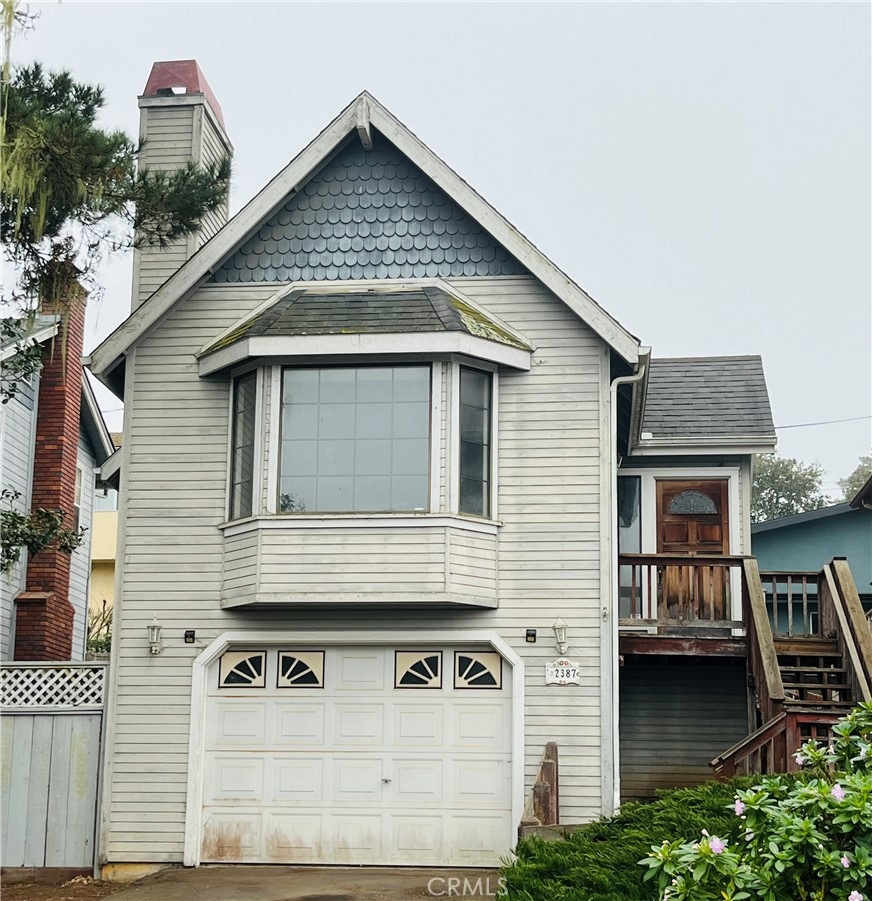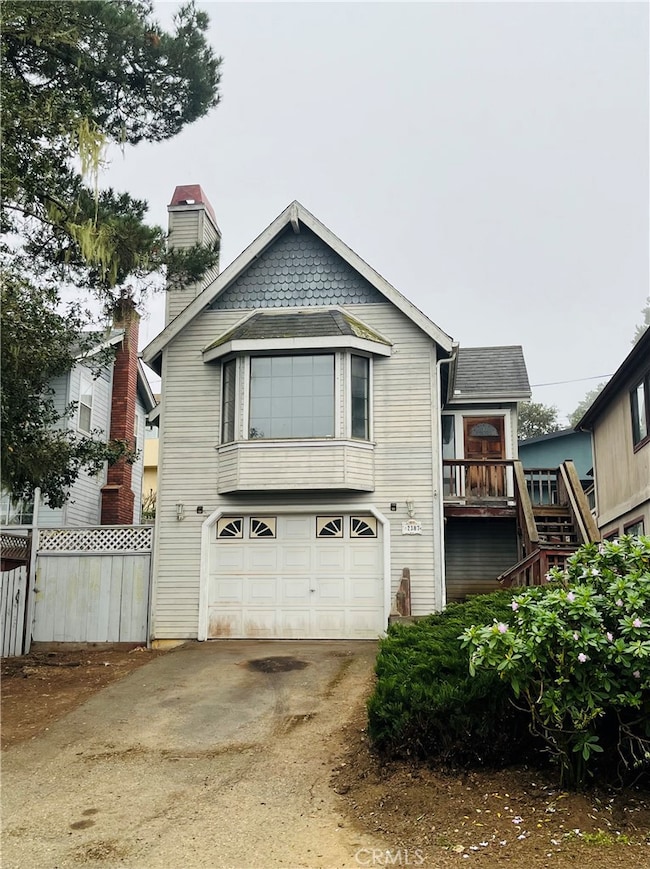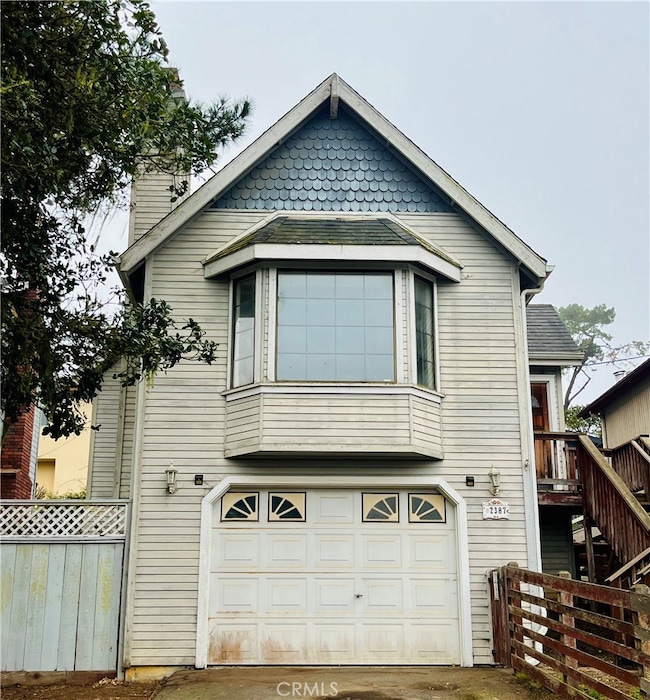2387 Marjorie Place Cambria, CA 93428
Cambria NeighborhoodEstimated payment $3,340/month
Highlights
- Dual Staircase
- View of Hills
- Deck
- Coast Union High School Rated A
- Near a National Forest
- Contemporary Architecture
About This Home
Potential for a cute Cambria Cottage, near the Fern Canyon Trailhead on a dirt road with a dedicated garden across the street, where the Cambria turkeys have afternoon tea. This home has been neglected for the past several years and will need more than TLC to bring it back to it's full potential to be a West Coast free-standing 'row house'. The primary bedroom is downstairs with French doors opening to a private balcony with steps to the garden, it is across the hall from a full en suite bathroom. Kitchen has oak cabinets, tile counter tops, dining room with sliding door to the side deck and garden. Large living room with fireplace and 20 foot vaulted ceiling. Upstairs is a room that was used as a second bedroom (no closet) also with beamed ceiling, half bath, washer and dryer hook-ups are also upstairs. Call your Realtor today, for more information.
Listing Agent
Century 21 Masters Brokerage Phone: 805-235-4877 License #01309931 Listed on: 11/11/2025
Home Details
Home Type
- Single Family
Est. Annual Taxes
- $4,087
Year Built
- Built in 1989
Lot Details
- 2,625 Sq Ft Lot
- Wood Fence
- Needs Fence Repair
- Density is up to 1 Unit/Acre
Parking
- 2 Car Attached Garage
- Parking Available
- Front Facing Garage
- Combination Of Materials Used In The Driveway
Property Views
- Hills
- Neighborhood
Home Design
- Contemporary Architecture
- Entry on the 2nd floor
- Major Repairs Completed
- Fixer Upper
- Slab Foundation
- Fire Rated Drywall
- Frame Construction
- Composition Roof
Interior Spaces
- 1,132 Sq Ft Home
- 2-Story Property
- Dual Staircase
- Beamed Ceilings
- Vaulted Ceiling
- Living Room with Fireplace
- Dining Room
- Bonus Room
- Vinyl Flooring
Kitchen
- Gas Range
- Microwave
- Dishwasher
- Tile Countertops
Bedrooms and Bathrooms
- 1 Primary Bedroom on Main
- Walk-In Closet
- Bathtub with Shower
- Linen Closet In Bathroom
Laundry
- Laundry Room
- Laundry on upper level
- 220 Volts In Laundry
- Washer Hookup
Outdoor Features
- Balcony
- Deck
- Patio
Location
- Urban Location
Schools
- Santa Lucia Middle School
- Coast Union High School
Utilities
- Forced Air Heating System
- Natural Gas Connected
- Water Heater
Listing and Financial Details
- Legal Lot and Block 44 / 86
- Assessor Parcel Number 023373036
Community Details
Overview
- No Home Owners Association
- Cambria Rural Subdivision
- Near a National Forest
- Mountainous Community
- Property is near a preserve or public land
Recreation
- Park
- Hiking Trails
- Bike Trail
Map
Home Values in the Area
Average Home Value in this Area
Tax History
| Year | Tax Paid | Tax Assessment Tax Assessment Total Assessment is a certain percentage of the fair market value that is determined by local assessors to be the total taxable value of land and additions on the property. | Land | Improvement |
|---|---|---|---|---|
| 2025 | $4,087 | $363,683 | $172,433 | $191,250 |
| 2024 | $4,015 | $356,552 | $169,052 | $187,500 |
| 2023 | $4,015 | $349,562 | $165,738 | $183,824 |
| 2022 | $3,935 | $342,709 | $162,489 | $180,220 |
| 2021 | $3,873 | $335,990 | $159,303 | $176,687 |
| 2020 | $3,826 | $332,546 | $157,670 | $174,876 |
| 2019 | $3,754 | $326,027 | $154,579 | $171,448 |
| 2018 | $3,680 | $319,636 | $151,549 | $168,087 |
| 2017 | $3,605 | $313,370 | $148,578 | $164,792 |
| 2016 | $3,535 | $307,226 | $145,665 | $161,561 |
| 2015 | $3,486 | $302,612 | $143,477 | $159,135 |
| 2014 | $3,368 | $296,685 | $140,667 | $156,018 |
Property History
| Date | Event | Price | List to Sale | Price per Sq Ft |
|---|---|---|---|---|
| 11/11/2025 11/11/25 | For Sale | $569,000 | -- | $503 / Sq Ft |
Purchase History
| Date | Type | Sale Price | Title Company |
|---|---|---|---|
| Grant Deed | -- | Chicago Title Co | |
| Interfamily Deed Transfer | -- | Chicago Title Co | |
| Grant Deed | $232,000 | Chicago Title Co | |
| Grant Deed | $173,500 | First American Title |
Mortgage History
| Date | Status | Loan Amount | Loan Type |
|---|---|---|---|
| Previous Owner | $185,600 | No Value Available | |
| Previous Owner | $138,600 | No Value Available |
Source: California Regional Multiple Listing Service (CRMLS)
MLS Number: SC25258659
APN: 023-373-036
- 2422 Malvern St
- 2398 Malvern St
- 2418 Malvern St
- 2540 Malvern St
- 2275 Leona Dr
- 2155 Spencer St
- 1670 Burton Dr
- 0 Ardath Dr Unit SC24099443
- 1911 Pineridge Dr
- 1981 Green St
- 0 Orville Unit 202510183
- 0 Orville Unit SR25201577
- 1755 Cardiff Dr
- 2299 Yorkshire Dr
- 1840 Fern Dr
- 2146 Cowper St
- 2550 Emerson Rd
- 1730 Langton St
- 0 Londonderry Ln Unit NS25177851
- 1839 Spencer St
- 2110 Wilton Dr Unit 2110 Wilton Drive Unit B
- 676 Orlando Dr
- 1950 Oxford Ave
- 158 A N Ocean Ave
- 61 Birch Ave
- 597 Park Ave
- 2091 Circle Dr
- 2814 Studio Dr
- 56 Gracia Ave
- 440 Atascadero Rd
- 978 Balboa St
- 300 Kings Ave
- 1996 Nevada Ct
- 59 8th St
- 2010 Robles Perdido Dr Unit A
- 5970 Madera Place
- 2431 Royal Ct
- 712 Park St
- 2121 Pine St Unit C
- 3548 Oak St



