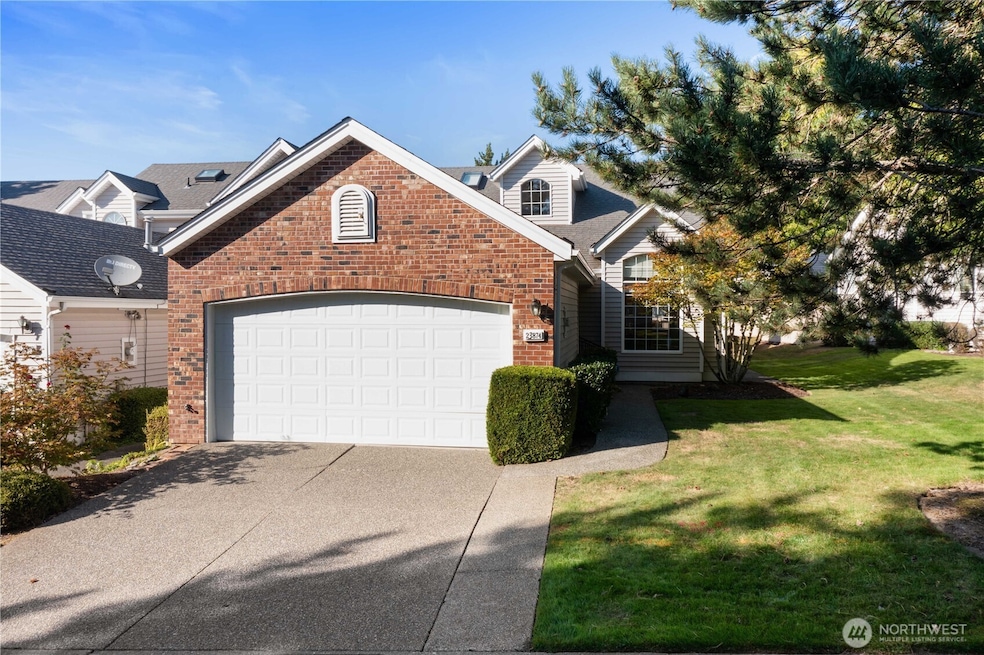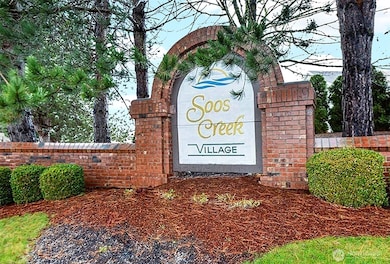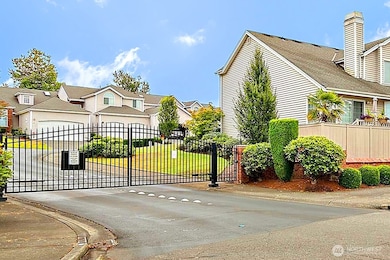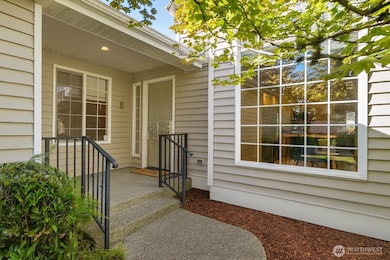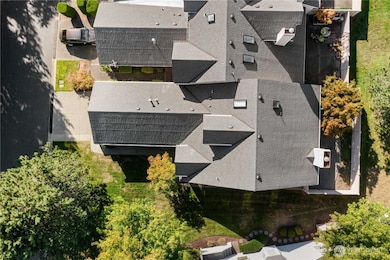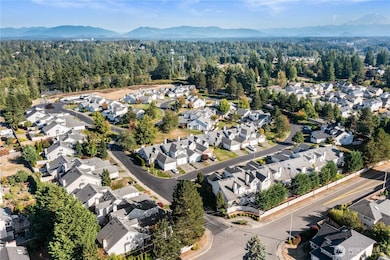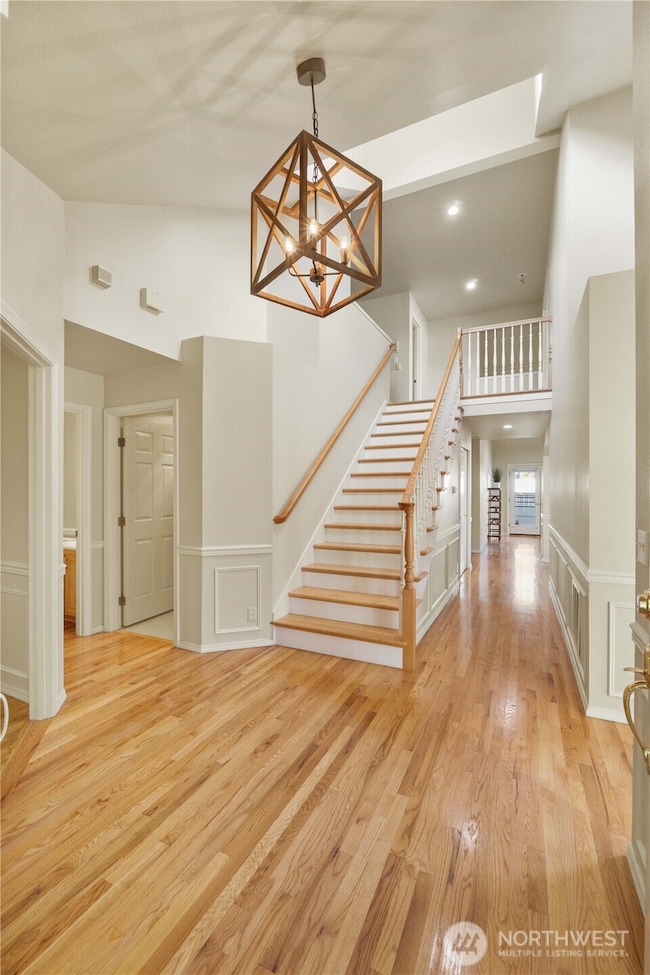Estimated payment $4,306/month
Highlights
- RV Access or Parking
- Gated Community
- Territorial View
- Sunrise Elementary School Rated 9+
- Property is near public transit
- Vaulted Ceiling
About This Home
Step inside and be surprised by how much this home offers! Hardwood floors throughout, main floor primary with upgraded bath, walk-in shower and new carpet. Beautiful kitchen with stainless appliances, granite, upgraded sink, new microwave, pull-out cabinets and eat-in space True large dining room perfect for entertaining. Custom staircase is a showpiece. Covered front porch entry from garage perfect for PNW weather. Private patio invites peaceful retreats. Spacious bedrooms, plus bonus, main floor laundry and AC. Gated community with garage, driveway & guest parking. Minutes to YMCA, grocery store, highways and great walkability. Long-time residents love it here,come see why! Schedule your private tour.
Source: Northwest Multiple Listing Service (NWMLS)
MLS#: 2435538
Property Details
Home Type
- Co-Op
Est. Annual Taxes
- $6,105
Year Built
- Built in 1989
Lot Details
- 3,959 Sq Ft Lot
- South Facing Home
- Gated Home
- Property is Fully Fenced
- Level Lot
- Sprinkler System
- Property is in good condition
HOA Fees
- $318 Monthly HOA Fees
Parking
- 2 Car Attached Garage
- RV Access or Parking
Home Design
- Brick Exterior Construction
- Poured Concrete
- Composition Roof
- Wood Siding
- Metal Construction or Metal Frame
- Vinyl Construction Material
Interior Spaces
- 2,110 Sq Ft Home
- Multi-Level Property
- Vaulted Ceiling
- Ceiling Fan
- Skylights
- Gas Fireplace
- French Doors
- Dining Room
- Territorial Views
Kitchen
- Stove
- Microwave
- Dishwasher
- Disposal
Flooring
- Wood
- Carpet
- Laminate
- Ceramic Tile
Bedrooms and Bathrooms
- Walk-In Closet
- Bathroom on Main Level
Laundry
- Dryer
- Washer
Home Security
- Home Security System
- Storm Windows
Outdoor Features
- Patio
Location
- Property is near public transit
- Property is near a bus stop
Schools
- Sunrise Elementary School
- Meridian Jnr High Middle School
- Kentwood High School
Utilities
- Central Air
- High Efficiency Heating System
- Water Heater
- High Speed Internet
- High Tech Cabling
Listing and Financial Details
- Down Payment Assistance Available
- Visit Down Payment Resource Website
- Tax Lot 39
- Assessor Parcel Number 8944320390
Community Details
Overview
- Association fees include common area maintenance, lawn service, road maintenance
- Yates, Wood & Macdonald Association
- Secondary HOA Phone (206) 268-3300
- Soos Creek Village Condos
- Soos Creek Subdivision
- The community has rules related to covenants, conditions, and restrictions
Security
- Gated Community
Map
Home Values in the Area
Average Home Value in this Area
Tax History
| Year | Tax Paid | Tax Assessment Tax Assessment Total Assessment is a certain percentage of the fair market value that is determined by local assessors to be the total taxable value of land and additions on the property. | Land | Improvement |
|---|---|---|---|---|
| 2024 | $6,105 | $602,000 | $165,000 | $437,000 |
| 2023 | $6,579 | $527,000 | $145,000 | $382,000 |
| 2022 | $5,594 | $631,000 | $132,000 | $499,000 |
| 2021 | $5,188 | $468,000 | $122,000 | $346,000 |
| 2020 | $5,259 | $413,000 | $117,000 | $296,000 |
| 2018 | $4,847 | $396,000 | $93,000 | $303,000 |
| 2017 | $4,095 | $365,000 | $93,000 | $272,000 |
| 2016 | $4,009 | $312,000 | $80,000 | $232,000 |
| 2015 | $4,536 | $289,000 | $80,000 | $209,000 |
| 2014 | -- | $323,000 | $79,000 | $244,000 |
| 2013 | -- | $280,000 | $69,000 | $211,000 |
Property History
| Date | Event | Price | List to Sale | Price per Sq Ft |
|---|---|---|---|---|
| 09/18/2025 09/18/25 | For Sale | $660,000 | -- | $313 / Sq Ft |
Purchase History
| Date | Type | Sale Price | Title Company |
|---|---|---|---|
| Quit Claim Deed | -- | None Available | |
| Interfamily Deed Transfer | -- | None Available | |
| Warranty Deed | $280,000 | Chicago Title | |
| Interfamily Deed Transfer | -- | -- |
Source: Northwest Multiple Listing Service (NWMLS)
MLS Number: 2435538
APN: 894432-0390
- 14126 SE 240th Place
- 13934 SE 241st St
- 23924 139th Place SE
- 24324 138th Ave SE
- 24516 137th Ct SE
- 24732 142nd Ave SE
- Finch Plan at Elan
- Sparrow Plan at Elan
- Whidbey Plan at Elan
- 13329 SE 238th Place
- Rainier Plan at Elan
- 13329 SE 238th Place Unit 16
- Chinook Plan at Elan
- 13325 SE 238th Place Unit 15
- 13325 SE 238th Place
- 13323 SE 238th Place
- 13318 SE 238th Place Unit 4
- 24809 144th Place SE
- 13307 SE 238th Place Unit 11
- 13307 SE 238th Place
- 15240 SE 255th Ct
- 12205 SE 262nd Ct
- 23913 111th Place SE
- 24028 SE 110th Place
- 13510 SE 272nd St
- 12828 SE Kent Kangley Rd
- 26033 168th Place SE
- 11328 SE Kent Kangley Rd
- 11239 SE 260th St
- 11020 SE Kent Kangley Rd
- 25220 109th Place SE
- 27400 132nd Ave SE
- 11305 SE Kent Kangley Rd
- 11201 SE Kent-Kangley Rd Unit 103
- 10615 SE 250th Place
- 10925 SE 259th St
- 10825 SE Kent Kangley Rd
- 22440 Benson Rd SE
- 24909 104th Ave SE Unit 202
- 10433 SE Kent Kangley Rd
