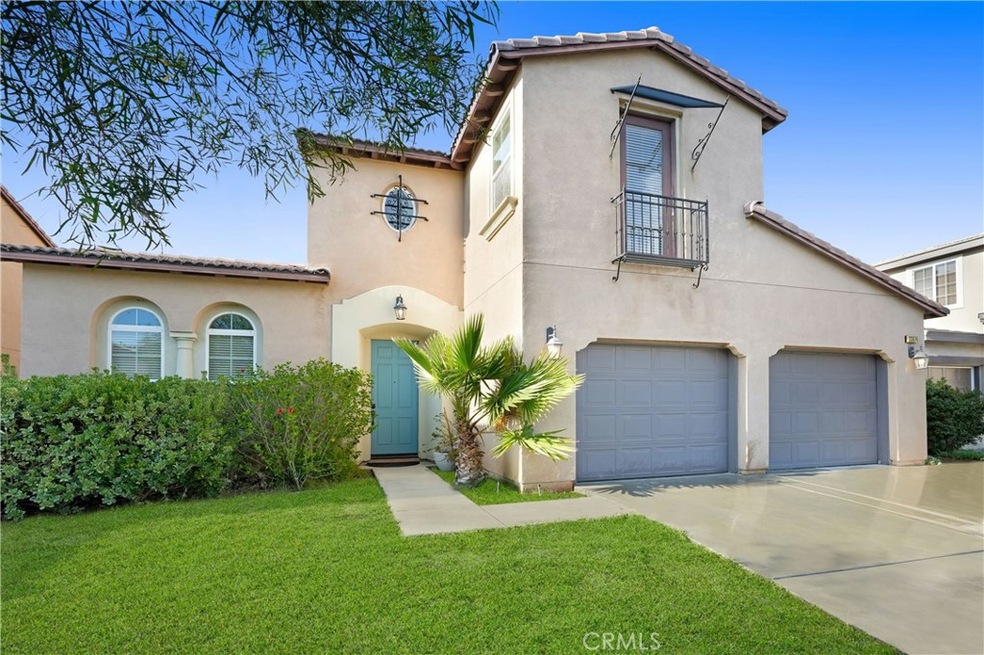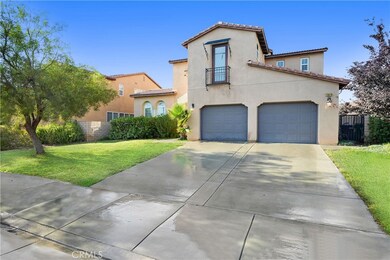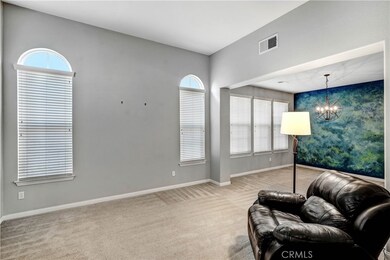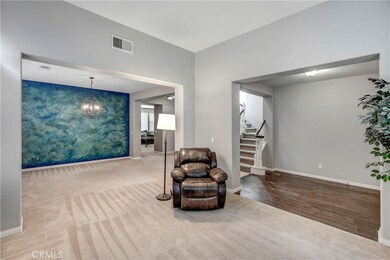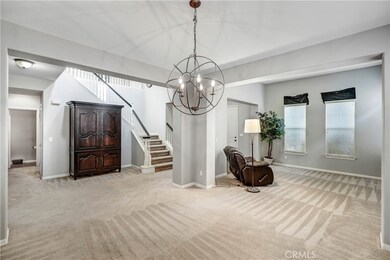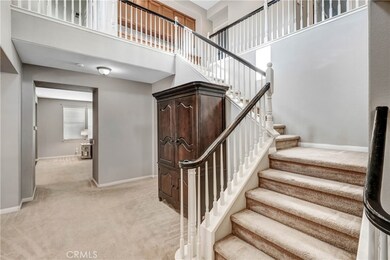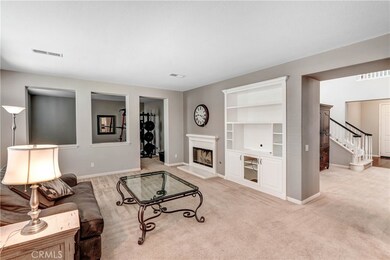
23874 Doheny Cir Wildomar, CA 92595
Highlights
- Primary Bedroom Suite
- Property is near a park
- Loft
- Mountain View
- Main Floor Bedroom
- Great Room
About This Home
As of October 2023Situated within the highly desirable Hartford Park community, this residence boasts a highly sought-after floor plan that easily accommodates up to 5 bedrooms and 3.5 bathrooms. Presently, it functions as a 3-bedroom, 2.5-bathroom home with a convenient downstairs Den adjacent to the family room, and an expansive upstairs loft, totaling over 3,100 square feet of living area. As you step inside, the grandeur of nine-foot-tall ceilings welcomes you, guiding you through the formal Living and Dining Room spaces.
The kitchen, a true culinary haven, features distressed hardwood flooring, a pantry, granite countertops, and a central island. It seamlessly integrates with the spacious family room which boasts a fireplace and offers access to the patio. Notable interior highlights encompass built-in cabinetry, recessed lighting, and a generous laundry room complete with a sink.
Transitioning outdoors, the Sliding Glass Door leads to a substantial AlumaWood-style patio cover, complemented by a ceiling fan to provide ample shade for relaxation and gatherings. The upper level unveils a sprawling primary bedroom suite with dual walk-in closets, accompanied by an opulent primary bathroom adorned with tile flooring and picturesque mountain vistas. The two additional bedrooms are equally well-proportioned and share a Jack and Jill style bathroom featuring tile flooring and dual vanities.
A tandem three-car garage furnishes space for parking, a workshop, or extra storage. The property backs to open land delivering a heightened sense of privacy. With easy freeway access, close proximity to community park, grocery stores, schools, banks, tons of shopping & dining you will love calling Doheny Court your home.
Last Agent to Sell the Property
eXp Realty of California Inc License #01357888 Listed on: 08/18/2023

Home Details
Home Type
- Single Family
Est. Annual Taxes
- $9,316
Year Built
- Built in 2008
Lot Details
- 7,405 Sq Ft Lot
- Front and Back Yard Sprinklers
- Private Yard
HOA Fees
- $113 Monthly HOA Fees
Parking
- 3 Car Attached Garage
Interior Spaces
- 3,119 Sq Ft Home
- 2-Story Property
- Formal Entry
- Family Room with Fireplace
- Great Room
- Family Room Off Kitchen
- Living Room
- Dining Room
- Home Office
- Loft
- Mountain Views
- Laundry Room
Kitchen
- Open to Family Room
- Eat-In Kitchen
- Walk-In Pantry
- Kitchen Island
- Granite Countertops
- Pots and Pans Drawers
Bedrooms and Bathrooms
- 4 Bedrooms | 1 Main Level Bedroom
- Primary Bedroom Suite
- Walk-In Closet
- Jack-and-Jill Bathroom
Location
- Property is near a park
- Suburban Location
Schools
- Ronald Reagan Elementary School
- David A Brown Middle School
- Lake Elsinore High School
Additional Features
- Exterior Lighting
- Central Heating and Cooling System
Listing and Financial Details
- Tax Lot 142
- Tax Tract Number 30155
- Assessor Parcel Number 376492010
- $2,938 per year additional tax assessments
Community Details
Overview
- Hartford Park Association, Phone Number (951) 784-0999
- Jla Real Estate HOA
- Foothills
Amenities
- Community Barbecue Grill
- Picnic Area
Recreation
- Community Playground
- Horse Trails
- Hiking Trails
- Jogging Track
- Bike Trail
Ownership History
Purchase Details
Home Financials for this Owner
Home Financials are based on the most recent Mortgage that was taken out on this home.Purchase Details
Home Financials for this Owner
Home Financials are based on the most recent Mortgage that was taken out on this home.Purchase Details
Home Financials for this Owner
Home Financials are based on the most recent Mortgage that was taken out on this home.Purchase Details
Purchase Details
Home Financials for this Owner
Home Financials are based on the most recent Mortgage that was taken out on this home.Similar Homes in Wildomar, CA
Home Values in the Area
Average Home Value in this Area
Purchase History
| Date | Type | Sale Price | Title Company |
|---|---|---|---|
| Grant Deed | $620,000 | Chicago Title | |
| Grant Deed | $390,000 | Chicago Title Inland Empire | |
| Interfamily Deed Transfer | -- | None Available | |
| Interfamily Deed Transfer | -- | None Available | |
| Grant Deed | $297,000 | Fidelity National Title Co |
Mortgage History
| Date | Status | Loan Amount | Loan Type |
|---|---|---|---|
| Open | $608,770 | FHA | |
| Previous Owner | $103,341 | FHA | |
| Previous Owner | $362,738 | FHA | |
| Previous Owner | $257,943 | New Conventional | |
| Previous Owner | $267,000 | Purchase Money Mortgage |
Property History
| Date | Event | Price | Change | Sq Ft Price |
|---|---|---|---|---|
| 10/02/2023 10/02/23 | Sold | $620,000 | +3.3% | $199 / Sq Ft |
| 09/01/2023 09/01/23 | Pending | -- | -- | -- |
| 08/18/2023 08/18/23 | For Sale | $600,000 | +53.8% | $192 / Sq Ft |
| 09/21/2016 09/21/16 | Sold | $390,000 | 0.0% | $125 / Sq Ft |
| 08/13/2016 08/13/16 | Pending | -- | -- | -- |
| 07/21/2016 07/21/16 | For Sale | $390,000 | -- | $125 / Sq Ft |
Tax History Compared to Growth
Tax History
| Year | Tax Paid | Tax Assessment Tax Assessment Total Assessment is a certain percentage of the fair market value that is determined by local assessors to be the total taxable value of land and additions on the property. | Land | Improvement |
|---|---|---|---|---|
| 2025 | $9,316 | $1,075,080 | $189,720 | $885,360 |
| 2023 | $9,316 | $435,049 | $66,929 | $368,120 |
| 2022 | $7,355 | $426,519 | $65,617 | $360,902 |
| 2021 | $7,269 | $418,157 | $64,331 | $353,826 |
| 2020 | $7,223 | $413,870 | $63,672 | $350,198 |
| 2019 | $7,215 | $405,756 | $62,424 | $343,332 |
| 2018 | $7,053 | $397,800 | $61,200 | $336,600 |
| 2017 | $6,975 | $390,000 | $60,000 | $330,000 |
| 2016 | $6,229 | $323,073 | $65,264 | $257,809 |
| 2015 | $6,216 | $318,223 | $64,285 | $253,938 |
| 2014 | $6,109 | $311,991 | $63,027 | $248,964 |
Agents Affiliated with this Home
-

Seller's Agent in 2023
Ryan Lenocker
eXp Realty of California Inc
(714) 270-7355
3 in this area
125 Total Sales
-
A
Buyer's Agent in 2023
Andrew Carrasco
Century 21 Allstars
(323) 287-4288
1 in this area
13 Total Sales
-

Seller's Agent in 2016
Christina Powers
KW The Lakes
(951) 304-2900
8 in this area
73 Total Sales
-
K
Buyer's Agent in 2016
Kelly Rossow
Meridian Real Estate Group
Map
Source: California Regional Multiple Listing Service (CRMLS)
MLS Number: PW23154621
APN: 376-492-010
- 23790 Doheny Cir
- 35505 Iodine Springs Rd
- 35419 El Diamante Dr
- 23812 Cook Ct
- 23662 Peggy Ln
- 23825 Lancer Ct
- 35681 Salida Del Sol
- 35865 Nonnie Dr
- 37094 Bush Sunflower Ct
- 35141 Bayless Rd
- 0 Hidden Springs Rd Unit SW18253519
- 23102 Trillium Dr
- 35637 Larkspur Dr
- 23358 Platinum Ct
- 23340 Rhinestone Ct
- 35467 Meadow Park Cir
- 35721 Country Park Dr
- 35685 Balsam St
- 35616 Country Park Dr
- 35592 Country Park Dr
