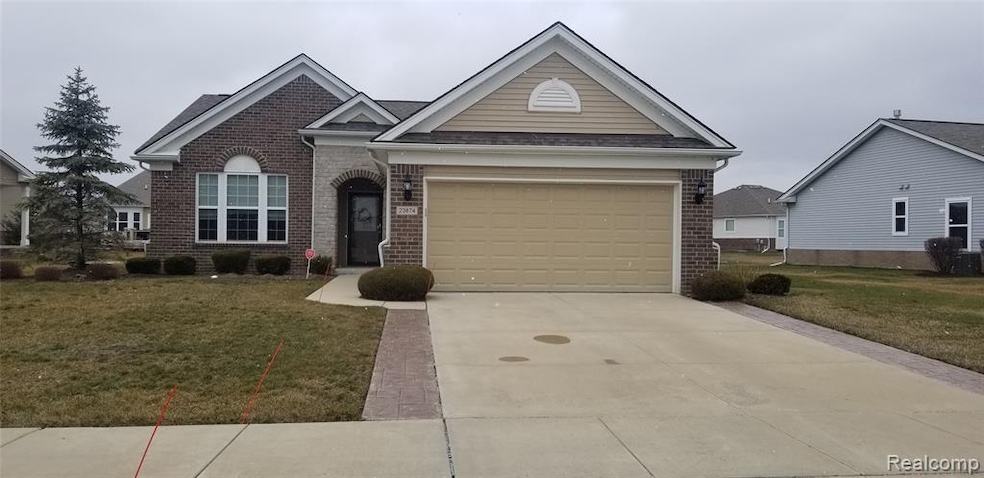
23874 Higgins Way Brownstown, MI 48134
Highlights
- Tennis Courts
- Senior Community
- Ranch Style House
- In Ground Pool
- Clubhouse
- Ground Level Unit
About This Home
As of April 2021Beautiful Del-Webb Ranch home, with open floor plan. Kitchen with pantry and Bar counter with seating area, dining room, fire place in living room which can be seen from the kitchen and dining area, master bedroom with walk in closet and large master bath with double sinks and a large walk in shower. Home offers a study/den. Patio leads off the dining room for summer relaxation. Nice size main floor laundry room with entrance to the 2 car garage. Lot of storage with a pull down staircase also with flooring. Club house, swimming pools, tennis court, and fitness center and much more to offer. BATVAI
Last Agent to Sell the Property
Dean Agius
3Sixty5 Realty License #6501349445
Home Details
Home Type
- Single Family
Est. Annual Taxes
Year Built
- Built in 2013
Lot Details
- 10,454 Sq Ft Lot
- Lot Dimensions are 90.80x133.40
HOA Fees
- $310 Monthly HOA Fees
Parking
- 2 Car Attached Garage
Home Design
- Ranch Style House
- Brick Exterior Construction
- Slab Foundation
- Vinyl Construction Material
Interior Spaces
- 1,623 Sq Ft Home
- Ceiling Fan
- Gas Fireplace
- Family Room with Fireplace
Kitchen
- Free-Standing Electric Range
- Microwave
- Dishwasher
- Disposal
Bedrooms and Bathrooms
- 2 Bedrooms
- 2 Full Bathrooms
Laundry
- Dryer
- Washer
Outdoor Features
- In Ground Pool
- Tennis Courts
- Exterior Lighting
Location
- Ground Level Unit
Utilities
- Forced Air Heating and Cooling System
- Heating System Uses Natural Gas
Listing and Financial Details
- Assessor Parcel Number 70058020218000
Community Details
Overview
- Senior Community
- Wayne County Condo Sub Plan No 871 Subdivision
- On-Site Maintenance
Amenities
- Clubhouse
Recreation
- Community Pool
Ownership History
Purchase Details
Purchase Details
Home Financials for this Owner
Home Financials are based on the most recent Mortgage that was taken out on this home.Purchase Details
Purchase Details
Home Financials for this Owner
Home Financials are based on the most recent Mortgage that was taken out on this home.Purchase Details
Purchase Details
Purchase Details
Map
Home Values in the Area
Average Home Value in this Area
Purchase History
| Date | Type | Sale Price | Title Company |
|---|---|---|---|
| Quit Claim Deed | -- | -- | |
| Warranty Deed | $249,900 | Michigan Title Ins Agcy Inc | |
| Interfamily Deed Transfer | -- | None Available | |
| Warranty Deed | $242,000 | First American Title Ins Co | |
| Interfamily Deed Transfer | -- | Attorney | |
| Personal Reps Deed | -- | Attorney | |
| Warranty Deed | $205,975 | None Available |
Property History
| Date | Event | Price | Change | Sq Ft Price |
|---|---|---|---|---|
| 04/02/2021 04/02/21 | Sold | $249,900 | 0.0% | $154 / Sq Ft |
| 03/03/2021 03/03/21 | Pending | -- | -- | -- |
| 01/22/2021 01/22/21 | For Sale | $249,900 | +3.3% | $154 / Sq Ft |
| 09/21/2018 09/21/18 | Sold | $242,000 | -5.1% | $149 / Sq Ft |
| 08/27/2018 08/27/18 | Pending | -- | -- | -- |
| 08/21/2018 08/21/18 | Price Changed | $255,000 | -1.9% | $157 / Sq Ft |
| 08/01/2018 08/01/18 | For Sale | $260,000 | -- | $160 / Sq Ft |
Tax History
| Year | Tax Paid | Tax Assessment Tax Assessment Total Assessment is a certain percentage of the fair market value that is determined by local assessors to be the total taxable value of land and additions on the property. | Land | Improvement |
|---|---|---|---|---|
| 2024 | $3,799 | $162,700 | $0 | $0 |
| 2023 | $3,624 | $147,600 | $0 | $0 |
| 2022 | $6,442 | $136,600 | $0 | $0 |
| 2021 | $5,440 | $129,500 | $0 | $0 |
| 2020 | $5,350 | $120,500 | $0 | $0 |
| 2019 | $5,310 | $116,000 | $0 | $0 |
| 2018 | $2,736 | $109,800 | $0 | $0 |
| 2017 | $4,488 | $132,500 | $0 | $0 |
| 2016 | $4,885 | $104,700 | $0 | $0 |
| 2015 | $10,450 | $104,500 | $0 | $0 |
| 2013 | $1,360 | $45,200 | $0 | $0 |
| 2012 | -- | $45,200 | $45,200 | $0 |
About the Listing Agent

Deanmartin Agius, one of the top realtors in Southeastern Michigan and a valuable asset to our brokerage. With years of knowledge and experience, Dean is renowned for his expertise and dedication in the real estate industry. Dean's reputation as the go-to agent for many clients and their friends and family stems from the trusted relationships he has built along the way. Whether you're buying, selling, or investing, Deanmartin Agius provides unparalleled guidance and support, making him the
Dean's Other Listings
Source: Realcomp
MLS Number: 2210004703
APN: 70-058-02-0218-000
- 26381 Higgins Way
- 26080 Pennington Rd
- 23947 St Clair Dr
- 23505 Kirby Dr
- 24179 Charlevoix St Unit 166
- 25830 Wolverine St
- 00 West Rd
- 25860 Brighton Ln
- 25152 Pleasant Creek Dr
- 26429 Rock Lake Ct
- 24611 Rock Lake Ct
- 26328 Silver Creek Dr
- 24864 Christina Dr
- 24775 Joyce Rd
- 23657 Christopher Dr
- 22701 Beech Daly Rd
- 25340 Telegraph Rd
- 25941 Coyote Dr
- 25712 Telegraph Rd
- 27435 Legrand Unit 200
