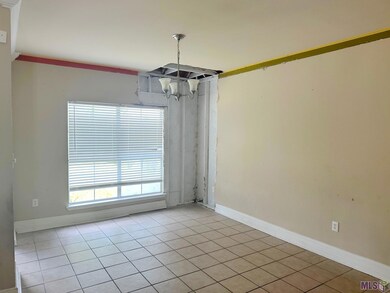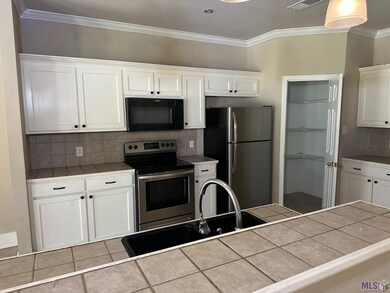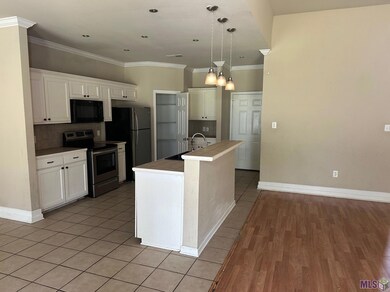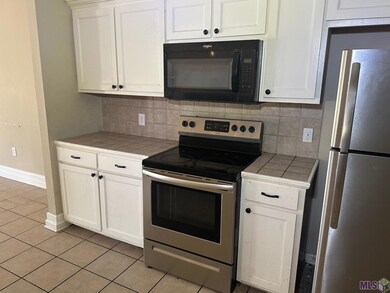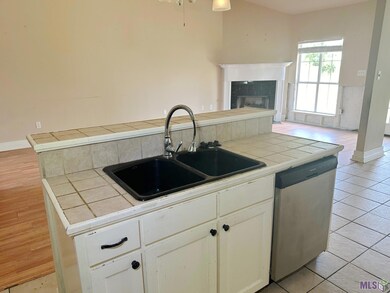
23875 Rosemont Dr Denham Springs, LA 70726
Highlights
- Vaulted Ceiling
- Separate Shower in Primary Bathroom
- Tile Countertops
- Traditional Architecture
- Patio
- Entrance Foyer
About This Home
As of January 20253BR/2BA brick home in South Point! Spacious living room with vaulted ceiling and fireplace. Open floorplan. Lots of natural light in breakfast room and living area. Plenty of kitchen cabinets and counter space. Walk-in pantry. Nice size master bedroom with ensuite bath has double vanities, garden tub and separate shower. Large backyard with open patio. 2 car garage. No flood insurance required.
Last Agent to Sell the Property
Coldwell Banker ONE License #0000040524 Listed on: 05/29/2024

Home Details
Home Type
- Single Family
Est. Annual Taxes
- $2,132
Year Built
- Built in 2004
Lot Details
- 8,712 Sq Ft Lot
- Lot Dimensions are 60x148
HOA Fees
- $13 Monthly HOA Fees
Parking
- Garage
Home Design
- Traditional Architecture
- Brick Exterior Construction
- Slab Foundation
- Frame Construction
- Architectural Shingle Roof
- Vinyl Siding
Interior Spaces
- 1,918 Sq Ft Home
- 1-Story Property
- Vaulted Ceiling
- Ceiling Fan
- Gas Log Fireplace
- Entrance Foyer
- Utility Room
Kitchen
- Oven or Range
- Electric Cooktop
- Microwave
- Dishwasher
- Tile Countertops
Flooring
- Carpet
- Laminate
- Ceramic Tile
Bedrooms and Bathrooms
- 3 Bedrooms
- En-Suite Primary Bedroom
- 2 Full Bathrooms
- Dual Vanity Sinks in Primary Bathroom
- Separate Shower in Primary Bathroom
- Garden Bath
Additional Features
- Patio
- Mineral Rights
- Central Heating and Cooling System
Community Details
- South Point Subdivision
Listing and Financial Details
- Assessor Parcel Number 0499228
Ownership History
Purchase Details
Home Financials for this Owner
Home Financials are based on the most recent Mortgage that was taken out on this home.Purchase Details
Home Financials for this Owner
Home Financials are based on the most recent Mortgage that was taken out on this home.Similar Homes in Denham Springs, LA
Home Values in the Area
Average Home Value in this Area
Purchase History
| Date | Type | Sale Price | Title Company |
|---|---|---|---|
| Deed | $237,000 | Legacy Title | |
| Deed | $237,000 | Legacy Title | |
| Special Warranty Deed | $170,000 | Novare National Settlement |
Mortgage History
| Date | Status | Loan Amount | Loan Type |
|---|---|---|---|
| Open | $232,707 | FHA | |
| Closed | $232,707 | FHA | |
| Previous Owner | $190,000 | Construction | |
| Previous Owner | $152,700 | New Conventional |
Property History
| Date | Event | Price | Change | Sq Ft Price |
|---|---|---|---|---|
| 01/16/2025 01/16/25 | Sold | -- | -- | -- |
| 11/20/2024 11/20/24 | Pending | -- | -- | -- |
| 11/08/2024 11/08/24 | For Sale | $240,000 | +41.3% | $125 / Sq Ft |
| 10/11/2024 10/11/24 | Sold | -- | -- | -- |
| 09/27/2024 09/27/24 | Pending | -- | -- | -- |
| 09/19/2024 09/19/24 | Price Changed | $169,900 | -5.6% | $89 / Sq Ft |
| 08/23/2024 08/23/24 | Price Changed | $179,900 | -5.3% | $94 / Sq Ft |
| 07/08/2024 07/08/24 | For Sale | $189,900 | 0.0% | $99 / Sq Ft |
| 07/02/2024 07/02/24 | Pending | -- | -- | -- |
| 06/26/2024 06/26/24 | Price Changed | $189,900 | -5.0% | $99 / Sq Ft |
| 05/29/2024 05/29/24 | For Sale | $199,900 | -- | $104 / Sq Ft |
Tax History Compared to Growth
Tax History
| Year | Tax Paid | Tax Assessment Tax Assessment Total Assessment is a certain percentage of the fair market value that is determined by local assessors to be the total taxable value of land and additions on the property. | Land | Improvement |
|---|---|---|---|---|
| 2024 | $2,132 | $20,844 | $1,890 | $18,954 |
| 2023 | $1,688 | $14,940 | $1,890 | $13,050 |
| 2022 | $1,700 | $14,940 | $1,890 | $13,050 |
| 2021 | $1,482 | $14,940 | $1,890 | $13,050 |
| 2020 | $1,473 | $14,940 | $1,890 | $13,050 |
| 2019 | $1,596 | $15,820 | $1,890 | $13,930 |
| 2018 | $1,620 | $15,820 | $1,890 | $13,930 |
| 2017 | $1,612 | $15,820 | $1,890 | $13,930 |
| 2015 | $762 | $14,860 | $1,890 | $12,970 |
| 2014 | $774 | $14,860 | $1,890 | $12,970 |
Agents Affiliated with this Home
-
Stacy Landry
S
Seller's Agent in 2025
Stacy Landry
Supreme
(225) 588-0616
16 in this area
63 Total Sales
-
Tracy Sykes

Buyer's Agent in 2025
Tracy Sykes
Fathom Realty LA LLC
(225) 347-7495
6 in this area
64 Total Sales
-
Jeff Furniss

Seller's Agent in 2024
Jeff Furniss
Coldwell Banker ONE
(225) 413-8862
19 in this area
333 Total Sales
Map
Source: Greater Baton Rouge Association of REALTORS®
MLS Number: 2024010242
APN: 0499228
- 24578 Rolling Meadow Dr
- 23522 Country Manor Ave
- 24645 Rolling Meadow Dr
- TBD Woodlore Ave Unit Tracts B & D
- 11656 Brown Rd
- 24257 Brian St
- 23597 S Point Dr
- 25657 Tarver St
- 25705 Tarver St
- 25711 Tarver St
- 25699 Tarver St
- 25717 Tarver St
- 25723 Tarver St
- 11679 Donna Ave
- 11474 Ashwood Ct
- 11436 Rossow Ct
- 12656 Bald Eagle Dr
- 12624 Bald Eagle Dr
- 9053 Hillon Hood Rd
- 11550 Water View Ave

