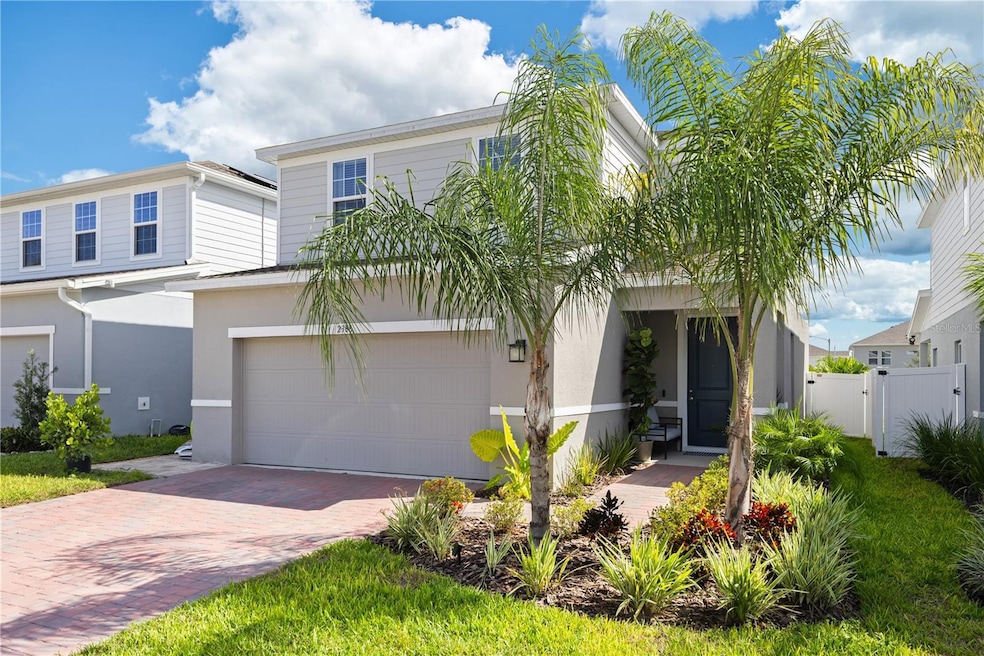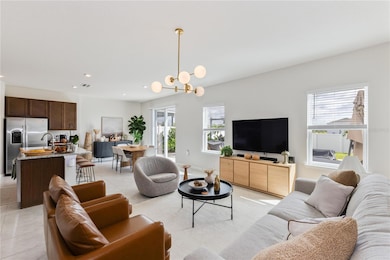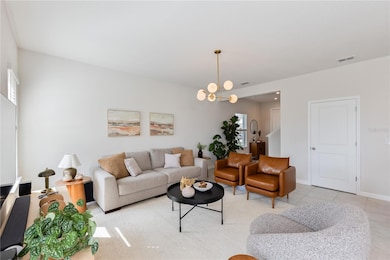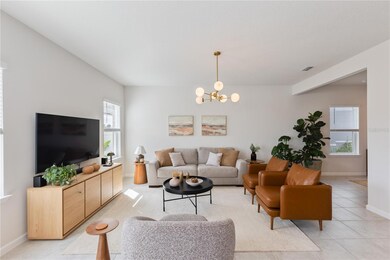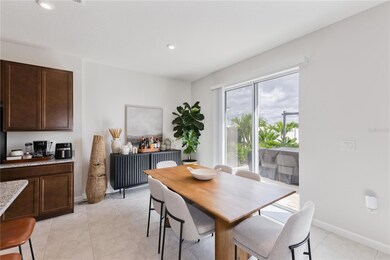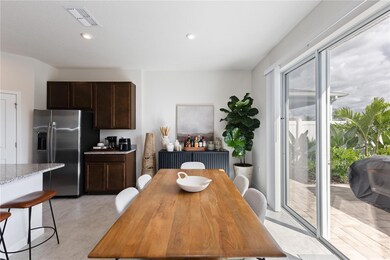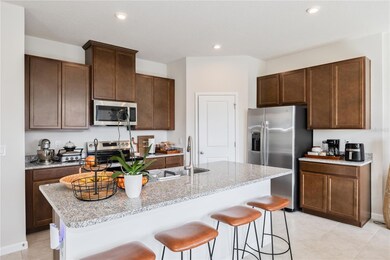2388 Orchid Dr Davenport, FL 33837
Highlights
- Open Floorplan
- Walk-In Closet
- Central Air
- 2 Car Attached Garage
- Laundry Room
- Combination Dining and Living Room
About This Home
Welcome to this beautifully maintained single-family home offering a perfect blend of modern comfort and classic style. Located in one of Davenport’s most desirable and peaceful communities, this residence features a spacious open-concept floor plan ideal for relaxation and everyday living. The gourmet kitchen is equipped with granite countertops, stainless steel appliances, a pantry, and a large island with seating. Upstairs, a versatile loft provides flexible space for a home office, media area, or playroom. The primary suite includes a generous walk-in closet and an elegant ensuite bathroom with dual sinks and a glass-enclosed shower. Secondary bedrooms are bright and comfortable, suitable for family or guests. Enjoy outdoor living in the fully fenced backyard an inviting space for gatherings or quiet evenings under the Florida sun. Additional features include a two-car garage and an indoor laundry room for added convenience. Conveniently located near world-class theme parks, shopping, dining, and top-rated schools, with easy access to major highways and Orlando International Airport.
Listing Agent
KARDOSH REALTY Brokerage Phone: 407-499-4466 License #3219844 Listed on: 11/10/2025
Home Details
Home Type
- Single Family
Est. Annual Taxes
- $2,837
Year Built
- Built in 2024
Lot Details
- 4,600 Sq Ft Lot
Parking
- 2 Car Attached Garage
Home Design
- Bi-Level Home
Interior Spaces
- 1,910 Sq Ft Home
- Open Floorplan
- Combination Dining and Living Room
Kitchen
- Convection Oven
- Range
- Microwave
- Dishwasher
- Disposal
Bedrooms and Bathrooms
- 3 Bedrooms
- Primary Bedroom Upstairs
- Walk-In Closet
Laundry
- Laundry Room
- Laundry on upper level
Utilities
- Central Air
- Heating Available
- Thermostat
Listing and Financial Details
- Residential Lease
- Property Available on 11/5/25
- Application Fee: 0
- Assessor Parcel Number 27-26-22-706097-005950
Community Details
Overview
- Property has a Home Owners Association
- Hardin Association
Pet Policy
- No Pets Allowed
Map
Source: Stellar MLS
MLS Number: O6358130
APN: 27-26-22-706097-005950
- 3239 Laurent Loop
- 2611 Tulip Dr
- 2223 Orchid Dr
- 1225 Cascade Dr
- 1222 Cascade Dr
- 2720 Pierr St
- 2902 Savoir Ave
- 2704 Pierr St
- 2947 Savoir Ave
- 1563 Eucalyptus Way
- 484 Lily Ln
- 459 Lily Ln
- 1016 Cascade Dr
- 460 Lily Ln
- 419 Lily Ln
- 692 Bloom Terrace
- 1724 Oceania Ave
- 1484 Eucalyptus Way
- 872 Sydney St
- Mayport Plan at Pine Pointe at Astonia Townhomes - Pine Pointe at Astonia
- 3194 Laurent Loop
- 2607 Tulip Dr
- 3190 Laurent Loop
- 3185 Laurent Loop
- 3141 Laurent Lp
- 2865 Pierr St
- 3114 Laurent Loop
- 2926 Savoir Ave Unit 1ROOM FOR RENT
- 3066 Chantilly Dr
- 2784 Pierr St
- 2897 Pierr St
- 1535 Eucalyptus Way
- 1016 Cascade Dr
- 460 Lily Ln
- 648 Bloom Terrace
- 836 Sydney St
- 324 Lily Ln
- 355 Lily Ln
- 1060 Cascade Dr
- 203 Brave Rd
